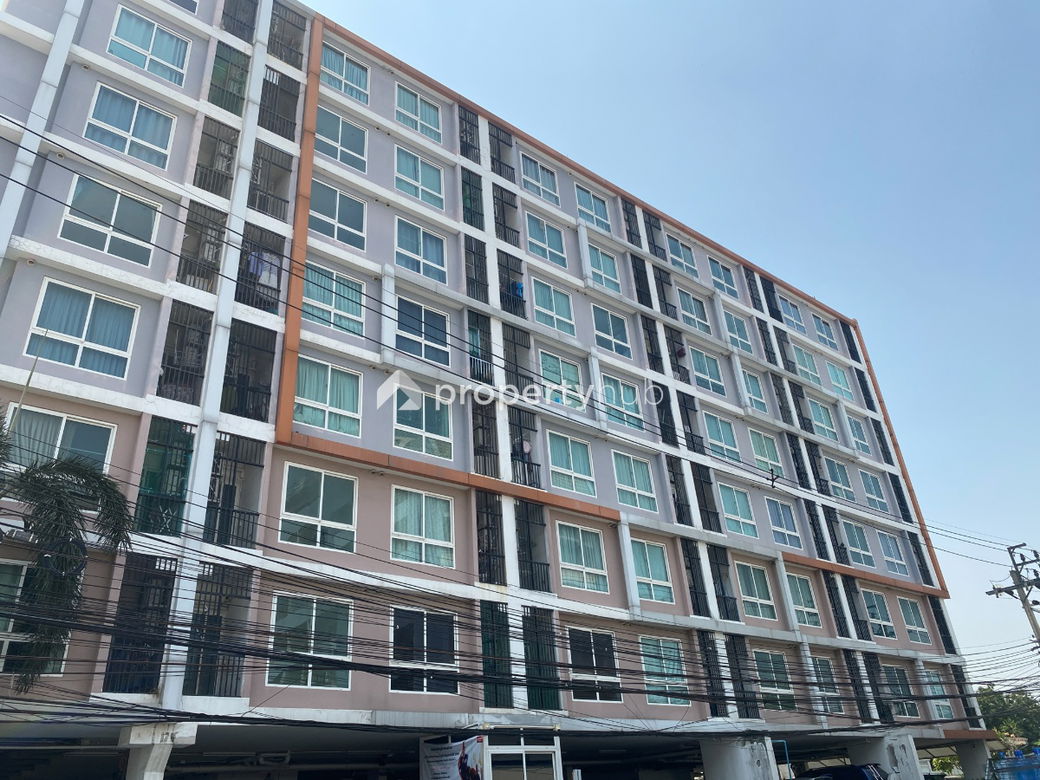




Budget Condo Tiwanon
Interested in this project?
For rent 14 listings, For sale 3 listings
Project Details
Project Location
Loading map...
Loading map...
Aspire Rattanathibet 2
walk 22 min, 1.9 km. away
51 properties for rent
Found 40 listings
Centric Tiwanon Station
walk 14 min, 1.2 km. away
167 properties for rent
Found 63 listings
U Delight Rattanathibet
walk 20 min, 1.6 km. away
47 properties for rent
Found 27 listings
Knightsbridge Duplex Tiwanon
440 m. away
38 properties for rent
Found 22 listings
Supalai Vista @ Tiwanon Intersection
walk 12 min, 1 km. away
36 properties for rent
Found 28 listings
Supalai Park Khaerai - Ngamwongwan
walk 20 min, 1.7 km. away
43 properties for rent
Found 38 listings
Regent Home 25 Tiwanon
370 m. away
14 properties for rent
Found 3 listings
The Parkland Ngamwongwan - Khae Rai
walk 20 min, 1.6 km. away
68 properties for rent
Found 14 listings
Notting Hill Tiwanon - Kaerai
walk 13 min, 1.1 km. away
17 properties for rent
Found 5 listings
Supalai Park Tiwanon
930 m. away
32 properties for rent
Found 19 listings
MRT Ministry of Public Health
290 m. away
348 properties for rent
Found 158 listings
Srithanya Nursing College
walk 14 min, 1.1 km. away
3,601 properties for rent
Found 1,631 listings
Boromarajonani College Of Nursing Bamrasnaradura
walk 17 min, 1.4 km. away
3,457 properties for rent
Found 1,497 listings
Boromratchachonnani Nursing College
2 km. away
5,463 properties for rent
Found 2,236 listings
King Mongkut s University of Technology North Bangkok
4.7 km. away
4,319 properties for rent
Found 2,122 listings
Wat Khemapirataram School
3.9 km. away
3,646 properties for rent
Found 1,723 listings
Tesco Lotus Superstore Rattanathibet
2.2 km. away
5,113 properties for rent
Found 1,978 listings
Big C Extra Rattanathibet
2.5 km. away
3,044 properties for rent
Found 1,050 listings
Tesco Lotus Superstore Phong Phet
4 km. away
4,084 properties for rent
Found 1,550 listings
Big C Super Center Wong Sawang
3.6 km. away
8,231 properties for rent
Found 2,750 listings
The Mall Wongwan
4 km. away
3,848 properties for rent
Found 1,452 listings
Central Plaza Rattanathibet
3.4 km. away
2,238 properties for rent
Found 686 listings
Muang Nonthaburi Nonthaburi
less than 100 m.
3,350 properties for rent
Found 1,148 listings
The Food and Drug Administration (FDA)
3.1 km. away
3,998 properties for rent
Found 1,815 listings
Lak Mueang Shrine, Nonthaburi
2.4 km. away
1,809 properties for rent
Found 783 listings
Pantip Plaza Ngamwongwan
3.2 km. away
1,841 properties for rent
Found 792 listings
Esplanade Ngamwongwan-Khaerai
walk 22 min, 1.9 km. away
2,665 properties for rent
Found 1,209 listings
Tiwanon Road
less than 100 m.
1,853 properties for rent
Found 655 listings
Ngam Wong Wan Road
less than 100 m.
3,784 properties for rent
Found 1,200 listings
Rattanathibet Road
less than 100 m.
2,924 properties for rent
Found 829 listings
Srithanya Hospital
720 m. away
2,299 properties for rent
Found 1,054 listings
Rattanathibet Medical Center Hospital
5 km. away
3,076 properties for rent
Found 1,047 listings
Bamrasnaradura Infectious Diseases Institute
walk 15 min, 1.3 km. away
2,390 properties for rent
Found 1,053 listings
Central Chest Institute of Thailand
walk 22 min, 1.9 km. away
1,942 properties for rent
Found 769 listings
Project Amenities
Facility Pictures


Unit Types
1 Bedroom
Ceiling Height -
Unit Size 24.00 - 33.00 sqm
No floor plan image available
Project Reviews

Condopremium (Broker)
05/02/2564
ให้กับMRT สถานีกระทรวงสาธารณะสุข ของทานหาง่าย เดินทางสะดวก
Units for Rent (8)

🎉 For Rent Condo BUDGET CONDO TIWANON Building 1, Floor 8,1 bed room, Room size 26.00 sqm

🎊 For Rent Condo BUDGET CONDO TIWANON Building 1, Floor 8,1 bed room, Room size 26.00 sqm

📌 For Rent Condo BUDGET CONDO TIWANON Building 1, Floor 8,1 bed room, Room size 26.00 sqm

For Rent Budget Condo Tiwanon - 1 bed 26 sq.m. 6th floor

🔺 For Rent Condo BUDGET CONDO TIWANON Building 1, Floor 8,1 bed room, Room size 26.00 sqm

🚩 For Rent Condo BUDGET CONDO TIWANON Building 1, Floor 8,1 bed room, Room size 26.00 sqm

G8804🚨中国客户,请加微信。(在联系方式的旁边) 🅵🅾🆁 🆁🅴🅽🆃 Budget Condo Tiwanon 🅻🅸🅽🅴 ❤️💜@condopremium💜❤️Ready to move in ⬛🟨 📞 065 695 3645🟨⬛

G 7036🚨 中国客户,请加微信。(在联系方式的旁边) For rent Budget Condo Tiwanon 🅻🅸🅽🅴❤️💜@condopremium💜❤️Ready to move in ⬛🟨 📞 065 695 3645🟨⬛
Units for Sale (3)

For Sell Condo BUDGET CONDO TIWANON Building 1, Floor 5,1 bed room, Room size 27 sqm

DL25120351 Condo for sale, Budget Condo Tiwanon near MRT สายสีม่วง, ready to move in, call urgently 0656133286 LineID @534wlwof

(17169) Budget Condo Tiwanon
Nearby Projects Budget Condo Tiwanon


Aspire Rattanathibet 2
Muang Nonthaburi Nonthaburi

Centric Tiwanon Station
Muang Nonthaburi Nonthaburi

U Delight Rattanathibet
Muang Nonthaburi Nonthaburi

Knightsbridge Duplex Tiwanon
Muang Nonthaburi Nonthaburi

Supalai Vista @ Tiwanon Intersection
Muang Nonthaburi Nonthaburi

Supalai Park Khaerai - Ngamwongwan
Muang Nonthaburi Nonthaburi
Regent Home 25 Tiwanon
Muang Nonthaburi Nonthaburi

The Parkland Ngamwongwan - Khae Rai
Muang Nonthaburi Nonthaburi

Notting Hill Tiwanon - Kaerai
Muang Nonthaburi Nonthaburi


