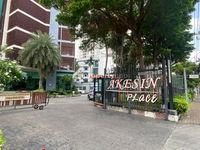




Akesin Place
Ek Sin Place, spacious, has a view to look at many angles, every unit is especially designed. Sharing appropriate living space Get the perfect benefit in all conditions. Created by architects From a company that designed a 5 -star hotel
Interested in this project?
For rent 11 listings, For sale 2 listings
Project Details
Project Location
Loading map...
Loading map...
U Delight Rattanathibet
770 m. away
59 properties for rent
Found 28 listings
Knightsbridge Duplex Tiwanon
walk 20 min, 1.6 km. away
44 properties for rent
Found 27 listings
Hallmark Ngamwongwan
2.6 km. away
25 properties for rent
Found 14 listings
The Trust Condo Ngamwongwan
90 m. away
49 properties for rent
Found 33 listings
The Parkland Ngamwongwan - Khae Rai
640 m. away
38 properties for rent
Found 11 listings
Notting Hill Tiwanon - Kaerai
walk 12 min, 1 km. away
17 properties for rent
Found 8 listings
The Privacy Ngamwongwan
walk 21 min, 1.7 km. away
7 properties for rent
Found 5 listings
Supalai Loft @ Khae Rai Station
walk 20 min, 1.7 km. away
17 properties for rent
Found 3 listings
Aliss Tiwanon
walk 14 min, 1.1 km. away
26 properties for rent
Found 6 listings
The Paint Ngamwongwan 22
walk 19 min, 1.6 km. away
7 properties for rent
Found 3 listings
No mass transit information available
Srithanya Nursing College
2.9 km. away
3,535 properties for rent
Found 1,744 listings
Boromarajonani College Of Nursing Bamrasnaradura
walk 20 min, 1.7 km. away
3,418 properties for rent
Found 1,603 listings
Boromratchachonnani Nursing College
walk 12 min, 1 km. away
5,500 properties for rent
Found 2,401 listings
King Mongkut s University of Technology North Bangkok
6.5 km. away
4,213 properties for rent
Found 2,294 listings
Benjamarachanusorn School
4 km. away
1,406 properties for rent
Found 548 listings
Tesco Lotus Superstore Rattanathibet
walk 15 min, 1.3 km. away
5,158 properties for rent
Found 2,147 listings
Big C Extra Rattanathibet
2.7 km. away
3,070 properties for rent
Found 1,182 listings
Tesco Lotus Superstore Phong Phet
walk 23 min, 1.9 km. away
4,109 properties for rent
Found 1,668 listings
Big C Super Center Wong Sawang
5.4 km. away
8,404 properties for rent
Found 3,021 listings
The Mall Wongwan
walk 23 min, 1.9 km. away
3,856 properties for rent
Found 1,555 listings
Muang Nonthaburi Nonthaburi
less than 100 m.
3,361 properties for rent
Found 1,290 listings
The Food and Drug Administration (FDA)
2.6 km. away
3,964 properties for rent
Found 1,928 listings
Provincial Electricity Authority (Pea)
3.6 km. away
7,606 properties for rent
Found 2,253 listings
Lak Mueang Shrine, Nonthaburi
walk 19 min, 1.6 km. away
1,777 properties for rent
Found 861 listings
Pantip Plaza Ngamwongwan
walk 14 min, 1.2 km. away
1,809 properties for rent
Found 851 listings
Tiwanon Road
less than 100 m.
1,758 properties for rent
Found 725 listings
Ngam Wong Wan Road
less than 100 m.
3,830 properties for rent
Found 1,355 listings
Rattanathibet Road
less than 100 m.
2,943 properties for rent
Found 975 listings
Srithanya Hospital
2.4 km. away
2,273 properties for rent
Found 1,108 listings
Nonthawet Hospital
walk 23 min, 1.9 km. away
1,356 properties for rent
Found 606 listings
Rattanathibet Medical Center Hospital
5.2 km. away
3,083 properties for rent
Found 1,180 listings
Bamrasnaradura Infectious Diseases Institute
walk 19 min, 1.6 km. away
2,347 properties for rent
Found 1,107 listings
Project Amenities
Facility Pictures










Project Reviews

Condopremium (Broker)
05/02/2564
ติดถนนใหญ่ ใกล้รถไฟฟ้า และ ทางด่วน
Units for Rent (8)

For Rent Akesin Place 11,000

For Rent Akesin Place 13,000

For Rent Akesin Place 11,000

For Rent Akesin Place 11,000

DL009528 Condo for rent, Akesin Place near MRT ศูนย์ราชการ, ready to move in, call urgently 0653619502 LineID @897iyzll

For Rent Condo AKESIN PLACE Building 1, Floor 21,1 bed room, Room size 48 sqm

G 4038🚨For rent Akesin Place Ngamwongwan Line❤️💜@condopremium💜❤️Ready to move in ⬛🟨 📞 065 695 3645🟨⬛

A66-139 Condo for rent, Aksin Place, Ngamwongwan, size 44 sqm, near the Ministry of Public Health and the expressway.
Units for Sale (2)

(19091) Project name Akesin Place

2-BR Condo at Akesin Place in Mueang Nonthaburi (ID 809403)
Nearby Projects Akesin Place


U Delight Rattanathibet
Muang Nonthaburi Nonthaburi

Knightsbridge Duplex Tiwanon
Muang Nonthaburi Nonthaburi

Hallmark Ngamwongwan
Muang Nonthaburi Nonthaburi

The Trust Condo Ngamwongwan
Muang Nonthaburi Nonthaburi

The Parkland Ngamwongwan - Khae Rai
Muang Nonthaburi Nonthaburi

Notting Hill Tiwanon - Kaerai
Muang Nonthaburi Nonthaburi

The Privacy Ngamwongwan
Muang Nonthaburi Nonthaburi

Supalai Loft @ Khae Rai Station
Muang Nonthaburi Nonthaburi

Aliss Tiwanon
Muang Nonthaburi Nonthaburi

