




Whizdom Essence Sukhumvit
Wissadom Essence Sukhumvit WHIZDOM Essence Sukhumvit Developed by Magnolia Quality Development Corporation Limited Condominium: 1 Building 50, Floor 664 Units, Shop 2 Unit WHIZDOM Essence Sukhumvit Hi-End Condominium that fills the view. In the midst of nature Next to Soi Sukhumvit 101/1 (Soiwachiratham Satit), Bang Chak Subdistrict, Phra Khanong District, near the main train line And the source of food, shop, community mall, adjacent to the project -Seacon Square, Paradise Park, Haha 55 Mall, Bangkok Mall, Central City Bangna, Big C Bangna, BITEC Bangna, Srinakarin Railway Market -BTS Punnawithi -BTS Udomsuk BTS
Interested in this project?
For rent 156 listings, For sale 61 listings
Project Details
Project Location
Loading map...
Loading map...
Regent Home Sukhumvit 97/1
2.4 km. away
72 properties for rent
Found 28 listings
Elio Del Ray
walk 14 min, 1.2 km. away
165 properties for rent
Found 83 listings
THE LINE Sukhumvit 101
890 m. away
495 properties for rent
Found 161 listings
IDEO Mix Sukhumvit 103
720 m. away
278 properties for rent
Found 75 listings
Elio Sukhumvit 64
walk 14 min, 1.1 km. away
32 properties for rent
Found 41 listings
Whizdom Connect Sukhumvit
240 m. away
186 properties for rent
Found 68 listings
Regent Orchid Sukhumvit 101
910 m. away
35 properties for rent
Found 10 listings
Pause Sukhumvit 103
830 m. away
19 properties for rent
Found 21 listings
City Home Sukhumvit
650 m. away
80 properties for rent
Found 31 listings
S&S Sukhumvit
810 m. away
61 properties for rent
Found 18 listings
BTS Punnawithi
500 m. away
3,315 properties for rent
Found 1,462 listings
BTS Udom Suk
800 m. away
3,126 properties for rent
Found 1,369 listings
Berkeley International School
2.6 km. away
8,468 properties for rent
Found 3,398 listings
Bangkok Patana School
4.9 km. away
6,919 properties for rent
Found 2,595 listings
Bangna Commercial College
2 km. away
18,784 properties for rent
Found 7,517 listings
Tesco Lotus Superstore Sukhumvit 50
2.8 km. away
17,836 properties for rent
Found 7,160 listings
Big C Bang Na
4.5 km. away
11,299 properties for rent
Found 4,795 listings
Big C Extra On Nut
3.2 km. away
33,675 properties for rent
Found 13,063 listings
Central Plaza Bang Na
4.5 km. away
9,001 properties for rent
Found 3,522 listings
True Digital Park
less than 100 m.
9,212 properties for rent
Found 3,420 listings
Udomsuk Walk
less than 100 m.
2,753 properties for rent
Found 1,048 listings
Phra Khanong
less than 100 m.
4,743 properties for rent
Found 2,029 listings
BITEC Bang Na
2.4 km. away
7,423 properties for rent
Found 2,978 listings
Bangna - Trat
less than 100 m.
5,246 properties for rent
Found 2,118 listings
Sukhumvit Road
less than 100 m.
62,360 properties for rent
Found 23,555 listings
Soi Udomsuk (Sukhumvit 103)
walk 12 min, 1 km. away
4,727 properties for rent
Found 1,505 listings
Soi Sukhumvit 101
700 m. away
3,098 properties for rent
Found 1,378 listings
Kluaynamthai 2 Hospital
walk 17 min, 1.4 km. away
5,833 properties for rent
Found 2,097 listings
Samrong Hospital
6.2 km. away
9,258 properties for rent
Found 3,622 listings
Project Amenities
Facility Pictures









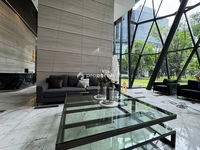

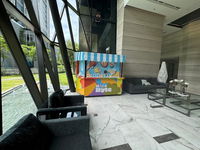














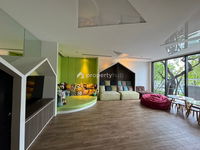




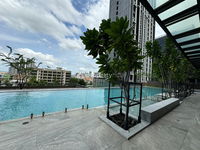











Unit Types
1 Bedroom
Ceiling Height -
Unit Size 33.70 - 44.90 sqm
No floor plan image available
Project Reviews

Wiranath Suwannakatenon
20/07/2564
เอเจ้น ลงประกาศง่าย ลูกค้าค้นหาข้อมูลประกาศง่าย สะดวก รวดเร็ว

Prompt You Real Estate
27/04/2564
ติดกับTrue Digital Park ใกล้แหล่งของกิน, เดินทางสะดวก ใกล้ BTS, ส่วนกลางสวยมาก, แม่บ้าน รปภ. อัธยาศัยดี

Theresa S.
27/04/2564
ติด True Digital Park ใกล้แหล่งของกิน, เดินทางสะดวก ติด BTS, ส่วนกลางสวยมาก, แม่บ้าน รปภ. อัธยาศัยดี

📍Top (ไม่รับ Co Agent)
08/02/2564
คอนโดบรรยากาศดี ต้นไม้เยอะ พักผ่อนสบาย

Anan Suwannaree
04/02/2564
โครงการที่สะดวกสวบายมีครบทุกอย่าง จะกินอะไรก็ง่าย เดินทางไปไหนก็สะดวก
Units for Rent (152)

For Rent Condo , Whizdom Essence , nice view , high floor , BTS-Punnawithi , Phra Khanong , Khlong Toei , Bangkok , CX-135388 ✅ Live chat with us ADD LINE @connexproperty ✅

For Rent Condo , Whizdom Essence , Penthouse , high floor , BTS-Punnawithi , Phra Khanong , Khlong Toei , Bangkok , CX-85082 ✅ Live chat with us ADD LINE @connexproperty ✅

🔥🔥🔥 FOR RENT condo , Whizdom Essence , BTS-Punnawithi , Phra Khanong , Khlong Toei , Bangkok , CX-24705 ✅ Live chat with us ADD LINE @connexproperty ✅ 🔥🔥🔥

🔥🔥🔥 FOR RENT condo , Whizdom Essence , BTS-Punnawithi , Phra Khanong , Khlong Toei , Bangkok , CX-24695 ✅ Live chat with us ADD LINE @connexproperty ✅ 🔥🔥🔥

For Rent Condo , Whizdom Essence , BTS-Punnawithi , Phra Khanong , Khlong Toei , Bangkok , CX-109851 ✅ Live chat with us ADD LINE @connexproperty ✅

2-BR Condo at Whizdom Essence Sukhumvit near BTS Punnawithi (ID 2078121)

2-BR Condo at Whizdom Essence Sukhumvit near BTS Punnawithi (ID 2070970)

1-BR Condo at Whizdom Essence Sukhumvit near BTS Punnawithi (ID 2040606)

2-BR Condo at Whizdom Essence Sukhumvit near BTS Punnawithi (ID 2071054)

1-BR Condo at Whizdom Essence Sukhumvit near BTS Punnawithi (ID 2611805)

1-BR Condo at Whizdom Essence Sukhumvit near BTS Punnawithi (ID 2003545)

2-BR Condo at Whizdom Essence Sukhumvit near BTS Punnawithi (ID 2070994)

2-BR Condo at Whizdom Essence Sukhumvit near BTS Punnawithi (ID 2419343)

🌈💫Rent Condo Whizdom Essence Sukhumvit💫🌈 2 bedrooms 2 bathrooms‼️35,000‼️

Condo for rent Whizdom Essence Sukhumvit near BTS Punnawithi station 250 m

Condo for rent Whizdom Essence near BTS Punnawithi 250m.

Rent: Whizdom Essence Sukhumvit 101 *Biggest Room 101 sqm* at Line: @homefinder

For Rent : Whizdom Essence Sukumvit 101 Condo *Nice Room* at Line : @homefinder

For Rent Whizdom Essence BTS Punnawithi Negotiable Line ID: @condobkk (with @) Code H31221
Click to see all listings to
view rental listings in this project
Units for Sale (59)

2-BR Condo at Whizdom Essence Sukhumvit near BTS Punnawithi (ID 2213289)

2-BR Condo at Whizdom Essence Sukhumvit near BTS Punnawithi (ID 2387710)

2-BR Condo at Whizdom Essence Sukhumvit near BTS Punnawithi (ID 2071050)

2-BR Condo at Whizdom Essence Sukhumvit near BTS Punnawithi (ID 1859347)

2-BR Condo at Whizdom Essence Sukhumvit near BTS Punnawithi (ID 1981408)

2-BR Condo at Whizdom Essence Sukhumvit near BTS Punnawithi (ID 1957576)
![Foreigner Quota for sale with tenant Whizdom Essence Sukhumvit price 6,900,000 baht [MNs250202]](https://bcdn.propertyhub.in.th/pictures/202503/20250325/KwHkQiBbVxTMxE5R1MvD.jpg?width=536&height=320)
Foreigner Quota for sale with tenant Whizdom Essence Sukhumvit price 6,900,000 baht [MNs250202]
![Foreigner Quota for sale with tenant Whizdom Essence Sukhumvit price 6,900,000 baht [MNs250203]](https://bcdn.propertyhub.in.th/pictures/202503/20250325/3KxrNpfg9emVvTEAQznx.jpg?width=536&height=320)
Foreigner Quota for sale with tenant Whizdom Essence Sukhumvit price 6,900,000 baht [MNs250203]

Whizdom Essence Sukhumvit for Sell near BTS Punnawithi 200 m. and True digital park

2 Bed 2 Bath 56.69 SQ.M Whizdom Essence Sukhumvit

Corner Unit 2 Bedroom 2 Bathroom 55.18 Sq.m Whizdom Essence Sukhumvit

1 Bed 1 Bath 35 SQ.M Whizdom Essence Sukhumvit

2 Bed 2 Bath 53 SQ.M Whizdom Essence Sukhumvit

2 Bed 2 Bath 55 SQ.M Whizdom Essence Sukhumvit

📌 For Sell Condo WHIZDOM ESSENCE SUKHUMVIT Building 1, Floor 12,2 bed room, Room size 57 sqm

For Sell Condo WHIZDOM ESSENCE SUKHUMVIT Building 1, Floor 12,2 bed room, Room size 57 sqm

1-BR Condo at Whizdom Essence Sukhumvit near BTS Punnawithi (ID 2521781)

Whizdom Essence Sukhumvit 2 bedrooms, for sale

1-BR Condo at Whizdom Essence Sukhumvit near BTS Punnawithi (ID 1253929)
Click to see all listings to
view sale listings in this project
Nearby Projects Whizdom Essence Sukhumvit


Regent Home Sukhumvit 97/1
Phra Khanong Bangkok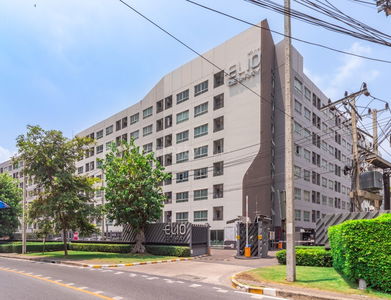

Elio Del Ray
Phra Khanong Bangkok

THE LINE Sukhumvit 101
Phra Khanong Bangkok

IDEO Mix Sukhumvit 103
Bang Na Bangkok

Elio Sukhumvit 64
Phra Khanong Bangkok

Whizdom Connect Sukhumvit
Phra Khanong Bangkok
Regent Orchid Sukhumvit 101
Phra Khanong Bangkok

Pause Sukhumvit 103
Bang Na Bangkok
City Home Sukhumvit
Bang Na Bangkok


