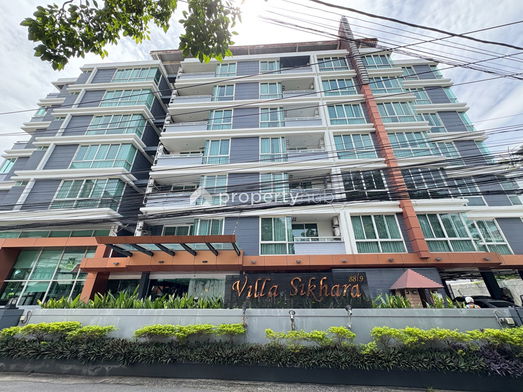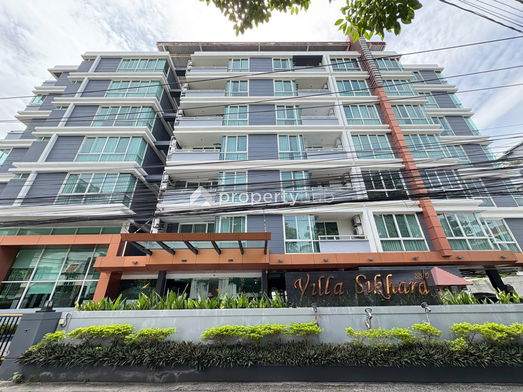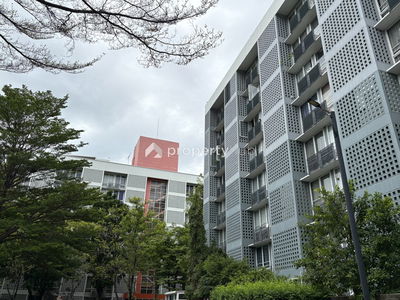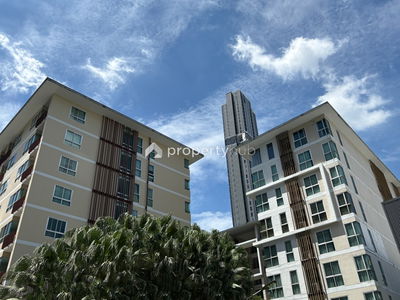




Villa Sikhara
Villa Sikhara Number of buildings: 1 building, 7 floors, 64 units. Low-rise condo, 7 floors, located on Soi Thonglor 25, convenient travel, close to the BTS. Complete facilities within the project -BTS Thonglor -Bangkok Prep International School, Ekkamai International School -Samitivej Sukhumvit Hospital, Bangkok Hospital, Thonglor Animal Hospital -Market Place Thonglor, Rain Hill, Park Lane Ekkamai, J-Avenue, The Commons, Grass Thonglor EmQuartier, Emporium, Major Ekkamai, J Avenue
Interested in this project?
For rent 48 listings, For sale 23 listings
Project Details
Other Names
- วิลล่า สิกขรา ทองหล่อ 25
- Villa Sikhara Thonglor 25
Project Location
Loading map...
Loading map...
Niche Pride Thonglor - Phetchaburi
walk 21 min, 1.7 km. away
177 properties for rent
Found 77 listings
I-House Laguna Garden
2.2 km. away
107 properties for rent
Found 23 listings
C Ekkamai
walk 17 min, 1.4 km. away
233 properties for rent
Found 127 listings
Thru Thonglor
walk 16 min, 1.4 km. away
268 properties for rent
Found 50 listings
The Clover Thonglor
walk 12 min, 1 km. away
181 properties for rent
Found 65 listings
Ivy Thonglor
720 m. away
319 properties for rent
Found 86 listings
Ceil by Sansiri
walk 23 min, 1.9 km. away
225 properties for rent
Found 59 listings
Quattro by Sansiri
walk 21 min, 1.8 km. away
458 properties for rent
Found 125 listings
Noble Solo
830 m. away
183 properties for rent
Found 85 listings
H Sukhumvit 43
walk 15 min, 1.3 km. away
192 properties for rent
Found 100 listings
BTS Thong Lo (Thong Lor)
2.1 km. away
17,532 properties for rent
Found 5,848 listings
Sai Namphueng School
3 km. away
45,447 properties for rent
Found 15,243 listings
Wijit Withaya School
walk 23 min, 1.9 km. away
11,100 properties for rent
Found 3,594 listings
Thawsi School
2.1 km. away
16,291 properties for rent
Found 5,595 listings
Thai Christian School
2.4 km. away
52,446 properties for rent
Found 17,174 listings
St. Andrews International School Bangkok
less than 100 m.
33,141 properties for rent
Found 11,315 listings
Ekamai International School
2.5 km. away
19,372 properties for rent
Found 6,865 listings
Trinity International School
2.5 km. away
38,686 properties for rent
Found 13,357 listings
Srinakharinwirot University Prasanmit Campus
2.6 km. away
49,194 properties for rent
Found 15,831 listings
Bangkok University
3.6 km. away
43,729 properties for rent
Found 14,987 listings
J Avenue Thonglor
less than 100 m.
18,445 properties for rent
Found 6,258 listings
Big C Super Center Ekkamai
less than 100 m.
24,241 properties for rent
Found 8,202 listings
Tesco Lotus Extra Rama 4
3.6 km. away
35,428 properties for rent
Found 12,182 listings
Big C Extra Rama 4
3.3 km. away
56,334 properties for rent
Found 19,403 listings
DONKI Mall Thonglor
less than 100 m.
42,789 properties for rent
Found 14,392 listings
Major Cineplex Ekkamai
2.7 km. away
38,467 properties for rent
Found 13,074 listings
Watthana
less than 100 m.
32,551 properties for rent
Found 11,099 listings
Wat Mai Chonglom Pier
walk 16 min, 1.3 km. away
0 properties for rent
Found 0 listings
Charn Issara Tower 2
less than 100 m.
6,226 properties for rent
Found 2,147 listings
Middle Sukhumvit
less than 100 m.
21,528 properties for rent
Found 7,126 listings
The Emquartier
walk 23 min, 1.9 km. away
38,157 properties for rent
Found 12,819 listings
Petchburi Road Bangkok
less than 100 m.
40,172 properties for rent
Found 12,859 listings
New Petchburi Road Bangkok
less than 100 m.
28,058 properties for rent
Found 8,894 listings
Sukhumvit Road
less than 100 m.
64,146 properties for rent
Found 21,681 listings
Soi Ekamai (Sukhumvit 63)
2.9 km. away
18,216 properties for rent
Found 6,113 listings
Soi Thonglor (Sukhumvit 55)
2.2 km. away
18,872 properties for rent
Found 6,334 listings
Sukumvit 49
walk 21 min, 1.8 km. away
1,292 properties for rent
Found 538 listings
Thong Lor 25 (Thong Lo 25)
590 m. away
0 properties for rent
Found 0 listings
Phraram 9 Hospital
2.7 km. away
39,431 properties for rent
Found 12,461 listings
Camillian Hospital
460 m. away
47,167 properties for rent
Found 15,293 listings
Kluaynamthai Hospital
3.9 km. away
33,077 properties for rent
Found 11,249 listings
Bangkok Hospital
2.2 km. away
41,418 properties for rent
Found 13,497 listings
Project Amenities
Facility Pictures






Project Reviews
Units for Rent (47)

🔥🔥🔥 For Rent Condo , Villa Sikhara , BTS-Thong Lo , Khlong Toei Nuea , Watthana , Bangkok , CX-95721 ✅ Live chat with us ADD LINE @connexproperty ✅ 🔥🔥🔥

🔥🔥🔥 FOR RENT condo , Villa Sikhara , BTS-Thong Lo , Khlong Toei Nuea , Watthana , Bangkok , CX-78943 ✅ Live chat with us ADD LINE @connexproperty ✅ 🔥🔥🔥

For Rent Condo , Villa Sikhara , BTS-Thong Lo , Khlong Toei Nuea , Watthana , Bangkok , CX-24307 ✅ Live chat with us ADD LINE @connexproperty ✅

🔥🔥🔥 FOR RENT condo , Villa Sikhara , BTS-Thong Lo , Khlong Toei Nuea , Watthana , Bangkok , CX-24315 ✅ Live chat with us ADD LINE @connexproperty ✅ 🔥🔥🔥

For Rent Condo , Villa Sikhara , newly renovated , BTS-Thong Lo , Khlong Toei Nuea , Watthana , Bangkok , CX-143387 ✅ Live chat with us ADD LINE @connexproperty ✅

💥CP-8469💥Villa Sikhara 👉Line : @accessliving

2-BR Condo at Villa Sikhara Condominium close to Phrom Phong (ID 2557121)

2-BR Condo at Villa Sikhara Condominium close to Phrom Phong (ID 2661431)

2-BR Condo at Villa Sikhara Condominium close to Phrom Phong (ID 2661430)

LTH9303<H9304 – Condo in Thonglor FOR RENT/SALE size 98.6 sq.m. 2 beds 2 baths near BTS Thonglo Station

2-BR Condo at Villa Sikhara Condominium close to Phrom Phong (ID 2338099)

2-BR Condo at Villa Sikhara Condominium close to Phrom Phong (ID 1587075)

2-BR Condo at Villa Sikhara Condominium close to Phrom Phong (ID 786400)

Condo for Rent at Villa Sikhara (G6809007)

Villa Sikhara

Villa Sikhara

Villa Sikhara

Villa Sikhara
![รูปภาพ Villa Sikhara for Rent, 60,000 THB [MKr260104]](https://bcdn.propertyhub.in.th/pictures/202601/20260108/1AF1JRiE5a8KHtd7Qa26.jpg?width=536&height=320)
Villa Sikhara for Rent, 60,000 THB [MKr260104]
Click to see all listings to
view rental listings in this project
Units for Sale (23)

LTH9882 – Villa Sikhara Thonglor FOR SALE size 87.40 Sq. m. 2 beds 2 baths Near BTS Thonlor Station ONLY 9.1 MB

2-BR Condo at Villa Sikhara Condominium close to Phrom Phong (ID 1524792)

2-BR Condo at Villa Sikhara Condominium close to Phrom Phong (ID 2037505)

2-BR Condo at Villa Sikhara Condominium close to Phrom Phong (ID 1587075)

2-BR Condo at Villa Sikhara Condominium close to Phrom Phong (ID 2192521)

2-BR Condo at Villa Sikhara Condominium close to Phrom Phong (ID 786400)

1-BR Condo at Villa Sikhara Condominium close to Phrom Phong (ID 2238948)

2-BR Condo at Villa Sikhara Condominium close to Phrom Phong (ID 2225729)

2-BR Condo at Villa Sikhara Condominium close to Phrom Phong (ID 2661873)

Villa Sikhara

For Sale Condo , Villa Sikhara , BTS-Thong Lo , Khlong Toei Nuea , Watthana , Bangkok , CX-119441 ✅ Live chat with us ADD LINE @connexproperty ✅

📌 Urgently for sell : Villa Sikhara beautiful room, fully furnished, ready to move in. MD-95308

2 Bed 2 Bath 122 SQ.M Villa Sikhara

2 Bedroom 2 Bathroom 98 SQ.M Villa Sikhara

✨ For Sale: Villa Sikhara Condo ✨ 💰 Only 7,900,000 THB

Villa Sikhara Thonglor 25 for sell, 2 bedrooms, 2 bathrooms, near BTS Thonglor

Villa Sikhara High-potential Location, Not as Expensive as You Think

🔼🔽 AccomA 📩 Low-rise condo for SALE 2 Bedrooms, near BTS Thong Lo (AA31972)
![[920071054-492] 2-BR Condo in Central Bangkok - Villa Sikhara](https://bcdn.propertyhub.in.th/pictures/202601/20260109/kwAcSdE5sFB1Enp5Mx3A.jpg?width=536&height=320)
[920071054-492] 2-BR Condo in Central Bangkok - Villa Sikhara
Click to see all listings to
view sale listings in this project
Nearby Projects Villa Sikhara


Niche Pride Thonglor - Phetchaburi
Huai Khwang Bangkok
I-House Laguna Garden
Huai Khwang Bangkok

C Ekkamai
Watthana Bangkok

Thru Thonglor
Huai Khwang Bangkok
The Clover Thonglor
Watthana Bangkok

Ivy Thonglor
Watthana Bangkok

Ceil by Sansiri
Watthana Bangkok

Quattro by Sansiri
Watthana Bangkok

Noble Solo
Watthana Bangkok

