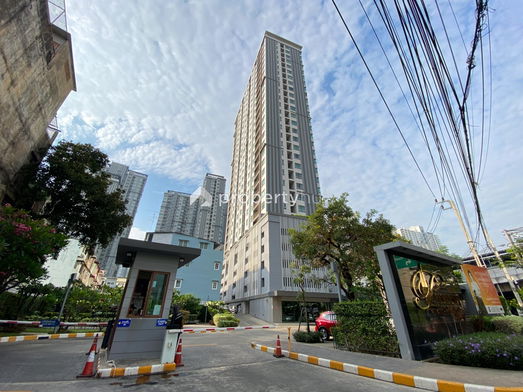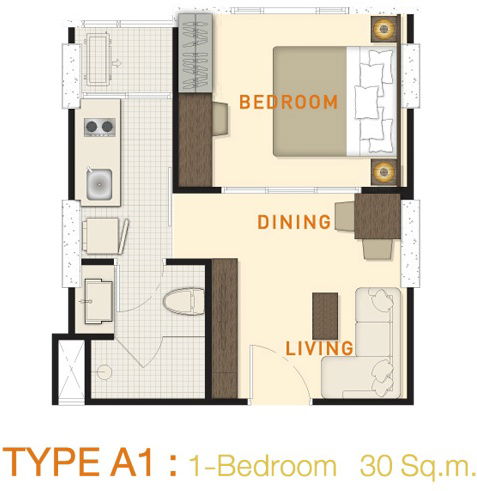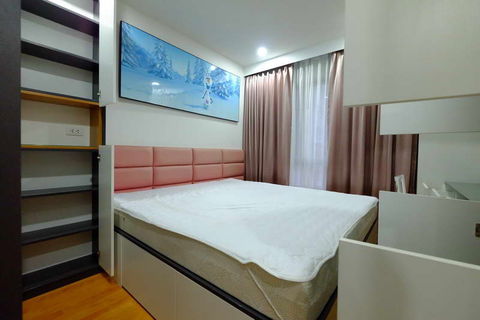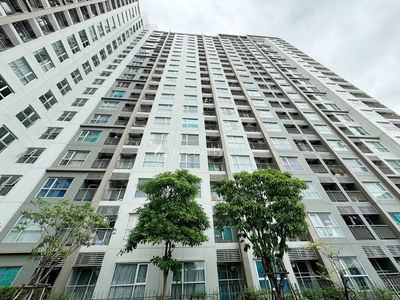




The President Sathorn - Ratchaphruek
The Preside Sathorn -Ratchapruek is located on Petchkasem Road. Pak Khlong Phasi Charoen Subdistrict, Phasi Charoen District, Bangkok, near Bang Wa BTS BTS BTS, and MRT Bang Wa, near Siam University, Seacon Bang Khae, The Mall Bang Khae, Phayathai 3 Hospital and Bang Phai Hospital
Interested in this project?
For rent 127 listings, For sale 10 listings
Project Details
Other Names
- The Presiden สาทร - ราชพฤกษ์
- เดอะ เพรสซิเดนท์ สาทร - ราชพฤกษ์ 1
- The Presiden สาทร - ราชพฤกษ์ 1
- The President Sathorn - Ratchaphruek 1
Project Location
Loading map...
Loading map...
The Base Phetkasem
walk 17 min, 1.4 km. away
166 properties for rent
Found 20 listings
IDEO Wutthakat
walk 19 min, 1.5 km. away
50 properties for rent
Found 31 listings
The President Sathorn - Ratchaphruek 2
220 m. away
44 properties for rent
Found 18 listings
The President Sathorn - Ratchaphruek 3
180 m. away
87 properties for rent
Found 34 listings
The Key Sathorn - Ratchapruek
walk 21 min, 1.7 km. away
55 properties for rent
Found 26 listings
Chewathai Phetkasem 27
640 m. away
78 properties for rent
Found 28 listings
The Tempo Grand Sathorn - Wutthakat
walk 20 min, 1.7 km. away
96 properties for rent
Found 29 listings
The Key Wutthakat
walk 19 min, 1.6 km. away
65 properties for rent
Found 22 listings
Supalai Park Ratchaphruek - Phetkasem
370 m. away
90 properties for rent
Found 21 listings
Aspire Sathorn - Taksin (Timber Zone)
walk 20 min, 1.6 km. away
76 properties for rent
Found 41 listings
MRT Bang Phai
740 m. away
262 properties for rent
Found 63 listings
MRT Bang Wa
140 m. away
775 properties for rent
Found 342 listings
BTS Bang Wa
150 m. away
1,247 properties for rent
Found 423 listings
Wat Nuan Noradit School
walk 13 min, 1.1 km. away
4,599 properties for rent
Found 1,689 listings
Watrajaoros School
4.6 km. away
4,193 properties for rent
Found 1,442 listings
Wat Suttharam High School
5.3 km. away
12,508 properties for rent
Found 5,329 listings
The Secondary Demonstration School of Bansomdejchaopraya Rajabhat University
4.5 km. away
Thonburi Vocational College
3.5 km. away
9,502 properties for rent
Found 3,608 listings
Thonburi Commercial College
2.7 km. away
7,632 properties for rent
Found 2,679 listings
Siam University
walk 17 min, 1.4 km. away
10,189 properties for rent
Found 3,977 listings
Robinson Lat Ya
4.2 km. away
20,082 properties for rent
Found 8,678 listings
Future Park Bang Khae
3.1 km. away
5,125 properties for rent
Found 1,711 listings
Seacon Bangkae
less than 100 m.
2,241 properties for rent
Found 805 listings
The Mall Tha Phra
3.2 km. away
9,067 properties for rent
Found 3,716 listings
Tesco Lotus Superstore Bang Khae
4.7 km. away
2,741 properties for rent
Found 1,062 listings
Big C Super Center Dao Khanong
4.8 km. away
11,042 properties for rent
Found 4,846 listings
Phasi Charoen
less than 100 m.
1,988 properties for rent
Found 724 listings
Phet Kasem Road
less than 100 m.
4,385 properties for rent
Found 1,644 listings
Ratchaphruek Road
less than 100 m.
4,642 properties for rent
Found 1,701 listings
Wutthakat Road
less than 100 m.
3,236 properties for rent
Found 919 listings
Bangmod 3 Hospital
6 km. away
4,717 properties for rent
Found 1,521 listings
Bangphai General Hospital
830 m. away
3,221 properties for rent
Found 1,045 listings
Payathai 3 Hospital
760 m. away
3,375 properties for rent
Found 1,062 listings
Project Amenities
Facility Pictures




Unit Types
1 Bedroom
Ceiling Height -
Unit Size 30.00 - 34.50 sqm

Project Reviews

Light Property Group
27/07/2564
คอนโดทำเลดีมากๆ ติดBTS-MRT บางหว้า เดินทางสะดวก ใกล้ ม.สยาม ตลาดนัดต้นไม้ชายคา รพ.พญาไท3 ปั้มน้ำมัน ครบวงจรมากๆ

Alisa
02/05/2564
คอนโด High Rise 30 ชั้น 1 อาคาร โครงการตั้งอยู่บนถนนราชพฤกษ์ สุดยอดทำเลคอนโด อยู่ติดรถไฟฟ้า BTS และ MRT บางหว้า (Interchange Station)

richmantoy
02/05/2564
คอนโด High Rise 30 ชั้น 1 อาคาร โครงการตั้งอยู่บนถนนราชพฤกษ์ สุดยอดทำเลคอนโด อยู่ติดรถไฟฟ้า BTS และ MRT บางหว้า (Interchange Station)

chill
02/05/2564
คอนโด High Rise 30 ชั้น 1 อาคาร โครงการตั้งอยู่บนถนนราชพฤกษ์ สุดยอดทำเลคอนโด อยู่ติดรถไฟฟ้า BTS และ MRT บางหว้า (Interchange Station)

pangpang
02/05/2564
คอนโด High Rise 30 ชั้น 1 อาคาร โครงการตั้งอยู่บนถนนราชพฤกษ์ สุดยอดทำเลคอนโด อยู่ติดรถไฟฟ้า BTS และ MRT บางหว้า (Interchange Station)
Units for Rent (91)

For Rent Condo THE PRESIDENT SATHORN-RATCHAPHRUEK Building 1, Floor 28,1 bed room, Room size 35 sqm

2-BR Condo at The President Sathorn-Ratchapruek near MRT Bang Wa (ID 2610173)

2-BR Condo at The President Sathorn-Ratchapruek near MRT Bang Wa (ID 2663833)

🔴 cashback 1,000 baht 🔴 .................................................. (id.1p25) 𝙋𝙧𝙚𝙨𝙞𝙙𝙚𝙣𝙩 𝙎𝙖𝙩𝙝𝙤𝙧𝙣 𝙍𝙖𝙩𝙘𝙝𝙖𝙥𝙝𝙧𝙪𝙚𝙠1

🔥🔥🔥 FOR RENT condo , The President Sathorn - Ratchaphruek 1 , BTS-Bang Wa , Pakklong Phasi Charoen , Phasi Charoen , Bangkok , CX-56177 ✅ Live chat with us ADD LINE @connexproperty ✅ 🔥🔥🔥

For Rent Condo , The President Sathorn - Ratchaphruek 1 , BTS-Bang Wa , Pakklong Phasi Charoen , Phasi Charoen , Bangkok , CX-89867 ✅ Live chat with us ADD LINE @connexproperty ✅

FOR RENT condo The President Sathorn - Ratchaphruek 1 , nice view , high floor , BTS-Bang Wa , Pakklong Phasi Charoen , Phasi Charoen , Bangkok , CX-05825 ✅ Live chat with us ADD LINE @connexproperty ✅

For Rent Condo , The President Sathorn - Ratchaphruek 1 , BTS-Bang Wa , Pakklong Phasi Charoen , Phasi Charoen , Bangkok , CX-146183 ✅ Live chat with us ADD LINE @connexproperty ✅

For rent The President Sathorn - Ratchaphruek 🔴🔴

For Rent Condo THE PRESIDENT SATHORN-RATCHAPHRUEK Building 1, Floor 9,2 bed room, Room size 51.00 sqm

For Rent Condo THE PRESIDENT SATHORN-RATCHAPHRUEK Building 1, Floor 9,2 bed room, Room size 51.00 sqm

For Rent Condo THE PRESIDENT SATHORN-RATCHAPHRUEK Building 1, Floor 9,2 bed room, Room size 51.00 sqm

For Rent Condo THE PRESIDENT SATHORN-RATCHAPHRUEK Building 1, Floor 9,2 bed room, Room size 51.00 sqm

for rent condominium The President Sathorn

The President Sathorn - Ratchaphruek 1

MN1641 The President Sathorn - Ratchaphruek

The President Sathorn - Ratchaphruek 1

MN3205 The President Sathorn - Ratchaphruek 1

🎊 For Rent Condo THE PRESIDENT SATHORN-RATCHAPHRUEK Building 1, Floor 9,1 bed room, Room size 51.00 sqm
Click to see all listings to
view rental listings in this project
Units for Sale (8)

2-BR Condo at The President Sathorn-Ratchapruek near MRT Bang Wa (ID 759999)

2 Bedroom Condo for sale at The President Sathorn-Ratchaphruek 1 5892156

The President Sathorn - Ratchaphruek 1

DL24080444 Condo for sale, The President Sathorn - Ratchaphruek near BTS Bang Wa, ready to move in, call urgently 0614453194 LineID @162cjixi

(19801) The President Sathorn - Ratchaphruek

The President Sathorn Ratchapruek 1【𝐒𝐄𝐋𝐋 & 𝐑𝐄𝐍𝐓】🔥Modern luxury design With built-in furniture Complete 🔥 Contact Line ID: @hacondo

1-BR Condo at The President Sathorn-Ratchapruek near MRT Bang Wa (ID 90340)

Condo for sale at The President Sathorn-Ratchapruek. Brand new, never occupied, unobstructed view. Near BTS and MRT Bang Wa.
Nearby Projects The President Sathorn - Ratchaphruek


The Base Phetkasem
Phasi Charoen Bangkok

IDEO Wutthakat
Chom Thong Bangkok

The President Sathorn - Ratchaphruek 2
Phasi Charoen Bangkok

The President Sathorn - Ratchaphruek 3
Phasi Charoen Bangkok

The Key Sathorn - Ratchapruek
Chom Thong Bangkok

Chewathai Phetkasem 27
Phasi Charoen Bangkok

The Tempo Grand Sathorn - Wutthakat
Chom Thong Bangkok

The Key Wutthakat
Thon Buri Bangkok

Supalai Park Ratchaphruek - Phetkasem
Phasi Charoen Bangkok


