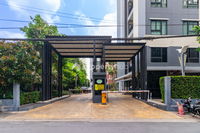




The One Plus Grand Ramkhamhaeng
The One Plus Grand Ramkhamhaeng The One Plus Grand Ramkhamhaeng Developed by Ninety Nine Estate Company Limited. 2 buildings, 8 floors, 430 units. Low-Rise 8-storey condo in Soi Hua Mak 20, designed under a new concept, Modern Simplicity style, simple, perfect with every function and designed to be in line with modern life styles. and actually works Convenient on every route Near the BTS - Yellow Line Srikreetha Station - Orange Line, Hua Mak Station -Airport Link Hua Mak -Rama 9 Expressway -Motorway -The Nine Rama 9, The Mall Bangkapi, Max Value Pattanakarn, Big C Hua Mak, SAT. -Ramkhamhaeng University, Assumption University -Ramkhamhaeng Hospital, Vejthani Hospital
Interested in this project?
For rent 8 listings, For sale 1 listings
Project Details
Other Names
- The One Plus Grand รามคำแหง
- The 1 Plus Grand Ramkhamhaeng
- The 1 Plus Grand รามคำแหง
Project Location
Loading map...
Loading map...
U Delight @ Huamak Station
360 m. away
100 properties for rent
Found 37 listings
Knightsbridge Collage Ramkhamhaeng
walk 18 min, 1.5 km. away
226 properties for rent
Found 53 listings
Lumpini Ville Ramkhamhaeng 44
2.6 km. away
47 properties for rent
Found 13 listings
Living Nest Ramkhamhaeng
2.4 km. away
33 properties for rent
Found 14 listings
Lumpini Ville Ramkhamhaeng 26
780 m. away
55 properties for rent
Found 18 listings
Supalai Veranda Ramkhamhaeng
walk 18 min, 1.5 km. away
640 properties for rent
Found 40 listings
Chewathai Ramkamhaeng
walk 21 min, 1.8 km. away
35 properties for rent
Found 11 listings
The IRIS Rama 9 - Srinakarin
2.3 km. away
40 properties for rent
Found 32 listings
S1 Rama 9
2 km. away
44 properties for rent
Found 38 listings
U @ Huamak Station
230 m. away
29 properties for rent
Found 13 listings
MRT Si Kritha
walk 12 min, 1 km. away
305 properties for rent
Found 190 listings
MRT Phattanakan
2.3 km. away
1,119 properties for rent
Found 315 listings
Airport Link Hua Mak
2.6 km. away
1,249 properties for rent
Found 414 listings
Panaya Phatthanakan
4.6 km. away
1,515 properties for rent
Found 511 listings
Khlong Kacha School
walk 21 min, 1.8 km. away
5,688 properties for rent
Found 1,801 listings
Santichon Islamic School
4 km. away
3,488 properties for rent
Found 969 listings
Ramkhamhaeng University Demonstration Schoo
2.7 km. away
4,892 properties for rent
Found 1,575 listings
Ramkhamhaeng University
2.3 km. away
3,803 properties for rent
Found 987 listings
Rattana Bandit University (Rbac)
4.8 km. away
2,854 properties for rent
Found 999 listings
Assumption University Huamark Campus (Abac Huamark)
walk 13 min, 1.1 km. away
5,646 properties for rent
Found 1,756 listings
National Institute of Development Administration (NIDA)
4.1 km. away
2,752 properties for rent
Tesco Lotus Superstore Bang Kapi
2.8 km. away
2,922 properties for rent
Found 1,001 listings
Big C Extra Sukhaphiban 3
3.9 km. away
4,481 properties for rent
Found 1,486 listings
Big C Super Center Hua Mak
3 km. away
4,648 properties for rent
Found 1,581 listings
Makro Ladprao (Makro Lat Phrao)
3.3 km. away
3,385 properties for rent
Found 1,128 listings
The Mall Bang Kapi
2.7 km. away
4,707 properties for rent
Found 1,502 listings
Major Hollywood Ramkhamhaeng
3.1 km. away
4,800 properties for rent
Found 1,548 listings
The Mall 2 Ramkhamhaeng
3.3 km. away
5,684 properties for rent
Found 1,959 listings
The Mall 3 Ramkhamhaeng
3.5 km. away
6,116 properties for rent
Found 2,040 listings
Bang Kapi
less than 100 m.
4,376 properties for rent
Found 1,348 listings
Tawanna
2.8 km. away
3,378 properties for rent
Found 1,114 listings
Max Valu Pattanakarn
2.6 km. away
1,248 properties for rent
Found 350 listings
True Tower Phatthanakan
4.6 km. away
3,319 properties for rent
Found 1,140 listings
Ramkhamhaeng Road
less than 100 m.
4,719 properties for rent
Found 1,320 listings
Srinagarindra Road
less than 100 m.
5,534 properties for rent
Found 1,975 listings
Rama 9 Road
less than 100 m.
19,985 properties for rent
Found 6,532 listings
Ramkhamhaeng Hospital
walk 15 min, 1.3 km. away
4,348 properties for rent
Found 1,223 listings
Samitivej Srinakarin Hospital
walk 13 min, 1 km. away
4,351 properties for rent
Found 1,198 listings
Project Amenities
Facility Pictures



Unit Types
Studio
Ceiling Height -
Unit Size 28 - 29 sqm
No floor plan image available
Project Reviews
Units for Rent (7)

For Rent Condo , The One Plus Grand Ramkhamhaeng , ARL-Hua Mak , Hua Mak , Bang Kapi , Bangkok , CX-144361 ✅ Live chat with us ADD LINE @connexproperty ✅

✅ TOPG123 ✅ Line : @p2nproperty

The One Plus Grand Ramkhamhaeng

#R3802 Condo for rent The 1 Plus Grand Ramkamhaeng

2-BR Condo at The One Plus Grand Ramkhamhaeng close to Ramkhamhaeng (ID 379333)

1-BR Condo at The One Plus Grand Ramkhamhaeng close to Ramkhamhaeng (ID 2051681)

For Rent💥 The One Plus Grand Ramkhamhaeng ☎️Line: 0883894733
Units for Sale (1)

(19373) The One Plus Grand Ramkhamhaeng
Nearby Projects The One Plus Grand Ramkhamhaeng


U Delight @ Huamak Station
Bang Kapi Bangkok

Knightsbridge Collage Ramkhamhaeng
Bang Kapi Bangkok

Lumpini Ville Ramkhamhaeng 44
Bang Kapi Bangkok
Living Nest Ramkhamhaeng
Bang Kapi Bangkok

Lumpini Ville Ramkhamhaeng 26
Bang Kapi Bangkok

Supalai Veranda Ramkhamhaeng
Bang Kapi Bangkok

Chewathai Ramkamhaeng
Bang Kapi Bangkok

The IRIS Rama 9 - Srinakarin
Suan Luang Bangkok
S1 Rama 9
Suan Luang Bangkok

