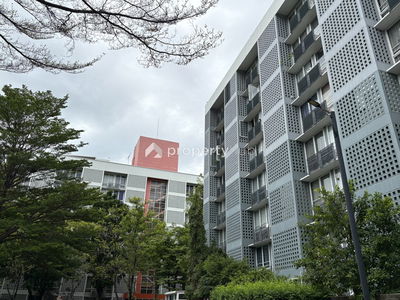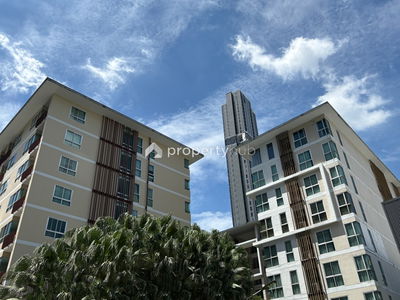




SCOPE PROMSRI
SCOPE PROMSRI SCOPE PROMSRI Developed by Scope Company Limited. Number of buildings: 1 building, 8 floors, 146 units. Low Rise Condo, 8 floors, Luxury level, located on Soi Promsri Road. Supports quality rest With leading functions and materials that help increase tranquility. and privacy while living The common areas are decorated close to nature in a Modern Tropical style, providing relaxation for all senses. A connection center that is easily accessible. Access to every destination Answering lifestyle needs: Young International Premium answers the needs of living and investing with complete functions. -BTS Phrom Phong -UFM Fuji Super, RQ49 MALL, Piman 49, The 49 Terrace, Japan Fresh Wholesale Market -Samitivej Sukhumvit Hospital -New Bambino International Kindergarten, The Early Learning Center International Kindergarten
Interested in this project?
For rent 24 listings, For sale 27 listings
Project Details
Project Location
Loading map...
Loading map...
Niche Pride Thonglor - Phetchaburi
2.2 km. away
173 properties for rent
Found 77 listings
Edge Sukhumvit 23
2.1 km. away
486 properties for rent
Found 163 listings
I-House Laguna Garden
2.2 km. away
95 properties for rent
Found 21 listings
Noble Remix
2 km. away
560 properties for rent
Found 240 listings
The Waterford Diamond
walk 20 min, 1.7 km. away
219 properties for rent
Found 54 listings
Thru Thonglor
walk 23 min, 1.9 km. away
235 properties for rent
Found 49 listings
The Clover Thonglor
walk 15 min, 1.3 km. away
174 properties for rent
Found 65 listings
Ivy Thonglor
walk 13 min, 1.1 km. away
303 properties for rent
Found 86 listings
Noble Refine
walk 17 min, 1.4 km. away
313 properties for rent
Found 71 listings
Ceil by Sansiri
walk 20 min, 1.7 km. away
208 properties for rent
Found 57 listings
BTS Phrom Phong
walk 15 min, 1.2 km. away
12,098 properties for rent
Found 4,463 listings
BTS Thong Lo (Thong Lor)
walk 20 min, 1.7 km. away
16,778 properties for rent
Found 5,771 listings
Sai Namphueng School
2.4 km. away
43,490 properties for rent
Found 15,020 listings
Srinakharinwirot University Prasarnmit Demonstration School
walk 20 min, 1.7 km. away
47,882 properties for rent
Found 15,953 listings
Wijit Withaya School
2.5 km. away
10,465 properties for rent
Found 3,508 listings
Thawsi School
2.5 km. away
15,513 properties for rent
Found 5,497 listings
St. Andrews International School Bangkok
less than 100 m.
31,399 properties for rent
Found 11,046 listings
Ekamai International School
2.3 km. away
18,431 properties for rent
Found 6,751 listings
Trinity International School
2.1 km. away
36,964 properties for rent
Found 13,150 listings
Srinakharinwirot University Prasanmit Campus
2.5 km. away
46,956 properties for rent
Found 15,589 listings
Bangkok University
3.2 km. away
41,452 properties for rent
Found 14,639 listings
J Avenue Thonglor
walk 13 min, 1.1 km. away
17,701 properties for rent
Found 6,178 listings
Big C Super Center Ekkamai
less than 100 m.
23,184 properties for rent
Found 8,086 listings
Tesco Lotus Extra Rama 4
2.9 km. away
33,964 properties for rent
Found 12,026 listings
Big C Extra Rama 4
2.6 km. away
53,704 properties for rent
Found 19,058 listings
Robinson Sukhumvit
2.6 km. away
26,091 properties for rent
Found 8,847 listings
Terminal 21 Asok
2.4 km. away
25,852 properties for rent
Found 8,733 listings
DONKI Mall Thonglor
less than 100 m.
40,724 properties for rent
Found 14,092 listings
Major Cineplex Ekkamai
2.3 km. away
36,602 properties for rent
Found 12,812 listings
Watthana
less than 100 m.
31,072 properties for rent
Found 10,918 listings
Wat Mai Chonglom Pier
walk 15 min, 1.3 km. away
0 properties for rent
Found 0 listings
Charn Issara Tower 2
2.1 km. away
5,891 properties for rent
Found 2,106 listings
Benchakiti Park
3.1 km. away
31,955 properties for rent
Found 11,157 listings
Middle Sukhumvit
less than 100 m.
20,681 properties for rent
Found 7,039 listings
Petchburi Road Bangkok
less than 100 m.
38,121 properties for rent
Found 12,602 listings
New Petchburi Road Bangkok
less than 100 m.
26,542 properties for rent
Found 8,685 listings
Sukhumvit Road
less than 100 m.
60,432 properties for rent
Found 21,028 listings
Soi Thonglor (Sukhumvit 55)
walk 22 min, 1.8 km. away
18,031 properties for rent
Found 6,252 listings
Sukumvit 49
walk 16 min, 1.3 km. away
1,262 properties for rent
Found 534 listings
rutnin eye Hospital
2.8 km. away
23,767 properties for rent
Found 7,793 listings
Phraram 9 Hospital
2.7 km. away
37,547 properties for rent
Found 12,222 listings
Camillian Hospital
walk 13 min, 1.1 km. away
44,921 properties for rent
Found 15,023 listings
Kluaynamthai Hospital
3.5 km. away
31,410 properties for rent
Found 11,006 listings
Project Amenities
Facility Pictures



Unit Types
1 Bedroom
Ceiling Height -
Unit Size 28.00 - 34.99 sqm
No floor plan image available
Project Reviews
Units for Rent (24)

1-BR Condo at SCOPE Promsri near BTS Phrom Phong (ID 1528442)

1-BR Condo at SCOPE Promsri near BTS Phrom Phong (ID 1307730)

Studio Condo at SCOPE Promsri near BTS Phrom Phong (ID 2661498)

For Rent Condo , Scope Promsri , BTS-Phrom Phong , Khlong Tan Nuea , Watthana , Bangkok , CX-136305 ✅ Live chat with us ADD LINE @connexproperty ✅
![รูปภาพ For rent Scope Promsri (Pet friendly) Price 32,500 baht [MKr250672]](https://bcdn.propertyhub.in.th/pictures/202506/20250623/xhbVyd6KmWWwkmvRZxSp.jpg?width=536&height=320)
For rent Scope Promsri (Pet friendly) Price 32,500 baht [MKr250672]

1-BR Condo at SCOPE Promsri near BTS Phrom Phong (ID 2536215)

💥CP-8976💥 SCOPE PROMSRI👉Line : @luxeliving

LTH9917 – Scope Promsri FOR RENT size 34 Sq. m. 1 bed 1 bath Near BTS Prompong Station ONLY 39.5K/Month

SCOPE PROMSRI

1 Bedroom 1 Bathroom 32 SQ.M SCOPE Promsri

1 Bedroom 1 Bathroom 34 SQ.M SCOPE Promsri

1 Bedroom 1 Bathroom 28 SQ.M SCOPE Promsri

1 Bedroom 1 Bathroom 28 SQ.M SCOPE Promsri

1 Bedroom 1 Bathroom 28 Sq.m SCOPE Promsri

#R4408 Condo for rent SCOPE Promsri

#S1045 For rent SCOPE Promsri Scope Promsri Studio room type 6th floor, size 33 sq m

#R2664 For rent SCOPE Promsri

#R9024 🎉 240169 Condo for Rent: SCOPE Promsri

Renting Scope promsri all brand new
Click to see all listings to
view rental listings in this project
Units for Sale (26)

Studio Condo at SCOPE Promsri near BTS Phrom Phong (ID 1640442)

1-BR Condo at SCOPE Promsri near BTS Phrom Phong (ID 1544150)

1 Bed 1 Bath 28 SQ.M SCOPE Promsri

1 Bedroom 1 Bathroom 28 SQ.M SCOPE Promsri

1 Bedroom 1 Bathroom 32.79 SQ.M SCOPE Promsri

1 Bedroom 1 Bathroom 28.64 SQ.M SCOPE Promsri

1 Bedroom 1 Bathroom 28.48 SQ.M SCOPE Promsri

For Sell Condo SCOPE PROMSRI Building 1, Floor 8,Studio, Room size 28 sqm

1 Bedroom Condo for sale at SCOPE Promsri 1174374

🔥Brand New Condo- Studio 30 Sq.m. Fully Furnished Good Location Close to BTS Phrom Phong at Scope Promsri Condo/ For Sale

🔥Brand New Studio Partly furnished Good Location Close to BTS Close to BTS Phrom Phong at Scope Promsri Condo / For Sale

🔥Brand New Studio with Partition Good Location Close to BTS Phrom Phong at Scope Promsri Condo / For Sale

🔥Brand New Studio with Partition Good Location Close to BTS Phrom Phong at Scope Promsri Condo / For Sale

🔥Brand New Condo- Studio 30 Sq.m. Fully Furnished Good Location Close to BTS Phrom Phong at Scope Promsri Condo/ For Sale

🔥Brand New Studio Partly furnished Good Location Close to BTS Close to BTS Phrom Phong at Scope Promsri Condo / For Sale

Brand New Studio with Partition 28 Sq.m. Fully Furnished Good Location Close to BTS Phrom Phong at Scope Promsri Condo / For Sale

Brand New Studio with Partition 28 Sq.m. Fully Furnished Good Location Close to BTS Phrom Phong at Scope Promsri Condo / For Sale

For sale: Scope Promsri, ready-to-move-in condo in the heart of Sukhumvit, Soi Promsri, pets allowed, starting at 7.6 million baht*

1-BR Condo at SCOPE Promsri near BTS Phrom Phong (ID 1327098)
Click to see all listings to
view sale listings in this project
Nearby Projects SCOPE PROMSRI


Niche Pride Thonglor - Phetchaburi
Huai Khwang Bangkok

Edge Sukhumvit 23
Watthana Bangkok
I-House Laguna Garden
Huai Khwang Bangkok

Noble Remix
Khlong Toei Bangkok
The Waterford Diamond
Khlong Toei Bangkok

Thru Thonglor
Huai Khwang Bangkok
The Clover Thonglor
Watthana Bangkok

Ivy Thonglor
Watthana Bangkok

Noble Refine
Khlong Toei Bangkok


