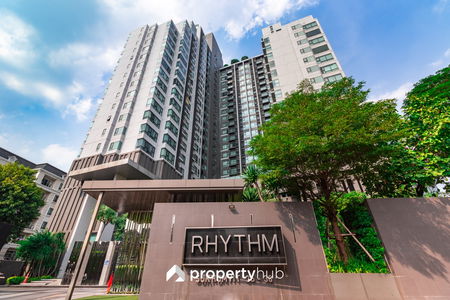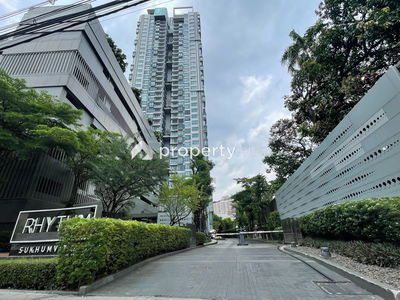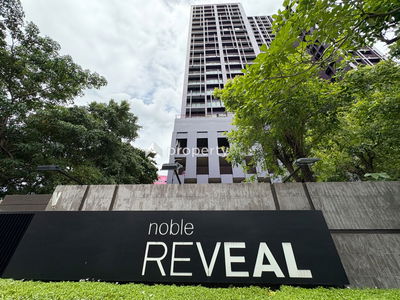



Metro Luxe Rama 4
Interested in this project?
For rent 66 listings, For sale 38 listings
Project Details
Project Location
Loading map...
Loading map...
Aspire Rama 4
740 m. away
226 properties for rent
Found 105 listings
Lumpini Place Rama 4 - Kluaynamthai
450 m. away
150 properties for rent
Found 48 listings
Rhythm Sukhumvit 36 - 38
walk 18 min, 1.5 km. away
335 properties for rent
Found 211 listings
Rhythm Ekkamai
walk 21 min, 1.7 km. away
454 properties for rent
Found 120 listings
Rhythm Sukhumvit 42
walk 15 min, 1.3 km. away
311 properties for rent
Found 165 listings
Life @ Sukhumvit 65
walk 22 min, 1.9 km. away
231 properties for rent
Found 40 listings
Vtara Sukhumvit 36
walk 12 min, 1 km. away
165 properties for rent
Found 98 listings
Rhythm Sukhumvit 44/1
walk 20 min, 1.6 km. away
462 properties for rent
Found 111 listings
Noble Reveal
walk 20 min, 1.7 km. away
286 properties for rent
Found 127 listings
Zenith Place Sukhumvit 42
walk 13 min, 1.1 km. away
37 properties for rent
Found 35 listings
BTS Ekkamai
walk 16 min, 1.4 km. away
11,584 properties for rent
Found 4,217 listings
BTS Phra Khanong
walk 20 min, 1.6 km. away
15,865 properties for rent
Found 5,837 listings
St. Andrews International School Bangkok
less than 100 m.
33,266 properties for rent
Found 12,260 listings
Trinity International School
walk 23 min, 1.9 km. away
38,868 properties for rent
Found 14,305 listings
Sai Namphueng School
2.9 km. away
45,558 properties for rent
Found 16,439 listings
Thai Christian School
4.4 km. away
52,358 properties for rent
Found 18,689 listings
Bangkok University
360 m. away
43,837 properties for rent
Found 16,047 listings
Tesco Lotus Superstore Rama 3
5.7 km. away
35,577 properties for rent
Found 15,291 listings
Tesco Lotus Extra Rama 4
walk 20 min, 1.6 km. away
35,615 properties for rent
Found 13,230 listings
Big C Extra Rama 4
walk 21 min, 1.8 km. away
56,602 properties for rent
Found 21,112 listings
Big C Extra On Nut
2.8 km. away
34,704 properties for rent
Found 13,025 listings
Gateway Ekamai
less than 100 m.
7,521 properties for rent
Found 2,919 listings
DONKI Mall Thonglor
less than 100 m.
42,945 properties for rent
Found 15,539 listings
Major Cineplex Ekkamai
walk 19 min, 1.6 km. away
38,697 properties for rent
Found 13,994 listings
Khlong Toei
less than 100 m.
21,294 properties for rent
Found 7,868 listings
Rama 4 Road
less than 100 m.
36,106 properties for rent
Found 14,353 listings
Sukhumvit Road
less than 100 m.
63,989 properties for rent
Found 23,501 listings
Kluaynamthai Hospital
walk 14 min, 1.1 km. away
33,051 properties for rent
Found 12,013 listings
Theptarin Hospital
less than 100 m.
21,027 properties for rent
Found 7,684 listings
ViMUT Theptarin Rama 4 Hospital
less than 100 m.
13,966 properties for rent
Found 5,224 listings
Sukumvit Hospital
walk 20 min, 1.6 km. away
22,889 properties for rent
Found 8,337 listings
Project Amenities
Unit Types
Studio
Ceiling Height -
Unit Size 22.5 - 23.5 sqm
No floor plan image available
Project Reviews

Condominium For You
23/07/2564
“เมโทร ลักซ์ เอกมัย-พระราม 4“ คอนโดจาก พร็อพเพอร์ตี้ เพอร์เฟค ภายใต้คอนเซ็ปต์ A LUXURY CONDO FOR URBAN LIVING คอนโดหรู ตอบโจทย์นิยามการใช้ชีวิตที่น่าหลงใหล โดดเด่นด้วยรายละเอียดการออกแบบที่เป็นเอกลักษณ์ รื่นรมย์ในบรรยากาศผ่อนคลายเป็นธรรมชาติ ครบครันความสะดวกสบาย ติด ม.กรุงเทพกล้วยน้ำไท ใกล้รถไฟฟ้า BTS เอกมัย

Lisa Chinese
08/02/2564
“A LUXURY CONDO FOR URBAN LIVING คอนโดหรู ตอบโจทย์นิยามการใช้ชีวิตที่น่าหลงใหล โดดเด่นด้วยรายละเอียดการออกแบบที่เป็นเอกลักษณ์ รื่นรมย์ในบรรยากาศผ่อนคลายเป็นธรรมชาติ ครบครันความสะดวกสบาย ติด ม.กรุงเทพกล้วยน้ำไท ใกล้รถไฟฟ้า BTS เอกมัย”

"หนุ่ม" (ไม่รับโคเอเจ้น) สนใจเช่า Line @noom8 (มี@ด้วย)
08/02/2564
คอนโดอยู่ใกล้มหาลัยกรุงเทพ หน้าโครงการมี 7-11 หาของกินสะดวก
Units for Rent (55)

🔥🔥🔥 FOR RENT condo , Metro Luxe Rama 4 , BTS-Ekkamai , Phra Khanong , Khlong Toei , Bangkok , CX-79771 ✅ Live chat with us ADD LINE @connexproperty ✅ 🔥🔥🔥

For Rent Condo , Metro Luxe Rama 4 , BTS-Ekkamai , Phra Khanong , Khlong Toei , Bangkok , CX-97828 ✅ Live chat with us ADD LINE @connexproperty ✅

Metro Luxe Rama 4

P296 Condo for rent Metro Luxe Rama4, near BTS Thonglor, beautiful room, fully furnished, ready to move in, very special price

Metrolux Rama 4 for Rent | 13,000 THB/month | Corner Unit, Opposite Bangkok University

1 Bedroom 1 Bathroom 30 SQ.M Metro Luxe Rama 4

For rent condo METRO LUXE RAMA 4 Building C, Floor 5,1 bed room, Room size 24 sqm

For Rent Condo METRO LUXE RAMA 4 Building C, Floor 1,1 bed room, Room size 35.00 sqm

For rent condo METRO LUXE RAMA 4 Building C, Floor 5,1 bed room, Room size 24 sqm

For rent condo METRO LUXE RAMA 4 Building C, Floor 5,1 bed room, Room size 24 sqm

For Rent Condo METRO LUXE RAMA 4 Building C, Floor 1,1 bed room, Room size 35.00 sqm

For Rent Condo METRO LUXE RAMA 4 Building C, Floor 1,1 bed room, Room size 35.00 sqm

For rent Metro Luxe Ekamai-Rama 4 STUDIO 5th floor Building B
![รูปภาพ [RENT] ST0608 Metro Luxe Rama 4 (ID with @in front, LINE ID: @idhomeland)](https://bcdn.propertyhub.in.th/pictures/202602/20260203/zYv59jW2MpNfLXFdmKtA.jpg?width=536&height=320)
[RENT] ST0608 Metro Luxe Rama 4 (ID with @in front, LINE ID: @idhomeland)
![รูปภาพ For rent Metro Luxe Rama 4 [BTS Ekkamai] Ready to move in [Line: @lifeland]](https://bcdn.propertyhub.in.th/pictures/202511/20251105/f3BqGvc3XPvqmmkcKB7Z.jpg?width=536&height=320)
For rent Metro Luxe Rama 4 [BTS Ekkamai] Ready to move in [Line: @lifeland]

For rent at Metro Luxe Rama 4, More Rooms available, Fast response via LINE, Price Negotiable

For Rent Metro Luxe Rama 4 Line ID: @condobkk (with @) Code H17438

Condo for Rent: Metro Luxe Rama 4 Rent Price: 12,000 Baht / month

Condo for Rent: Metro Luxe Rama 4
Click to see all listings to
view rental listings in this project
Units for Sale (36)


Affordable Rama 4 1BR | PSM Savings + Great Location Value — Only ฿2.8M (ID 1523883)

Metro Luxe Rama 4

For Sell Condo METRO LUXE RAMA 4 Building C, Floor 4,Studio, Room size 24.00 sqm

For Sell Condo METRO LUXE RAMA 4 Building A, Floor 4,1 bed room, Room size 27.00 sqm

Metro Luxe Ekkamai-Rama 4, 1 bedroom, 7th floor, Building C, near BTS Ekkamai

For Sell Condo METRO LUXE RAMA 4 Building A, Floor 4,1 bed room, Room size 27.00 sqm

For sell condo METRO LUXE RAMA 4 Building A, Floor 8,1 bed room, Room size 34.00 sqm

P-125377 🏢Condo for sell Metro Luxe Rama 4 fully furnished. Line Id: @easythaihome 085-592-2897

1 Bedroom 1 Bathroom 34 SQ.M Metro Luxe Rama 4

1 Bed 1 Bath 28 SQ.M Metro Luxe Rama 4

1 Bed 1 Bath 35 SQ.M Metro Luxe Rama 4

📌 For Sell Condo METRO LUXE RAMA 4 Building 1, Floor 1,1 bed room, Room size 35.00 sqm

🔺 For Sell Condo METRO LUXE RAMA 4 Building C, Floor 4,Studio, Room size 24.00 sqm

📌 For Sell Condo METRO LUXE RAMA 4 Building C, Floor 4,Studio, Room size 24.00 sqm

🚩 For Sell Condo METRO LUXE RAMA 4 Building 1, Floor 1,1 bed room, Room size 35.00 sqm

🔺 For Sell Condo METRO LUXE RAMA 4 Building 1, Floor 1,1 bed room, Room size 35.00 sqm

🚩 For Sell Condo METRO LUXE RAMA 4 Building C, Floor 4,Studio, Room size 24.00 sqm

(D0041) Metro Luxe Rama 4

For Sales Metro Luxe Rama 4 318/4
Click to see all listings to
view sale listings in this project
Nearby Projects Metro Luxe Rama 4


Aspire Rama 4
Khlong Toei Bangkok

Lumpini Place Rama 4 - Kluaynamthai
Khlong Toei Bangkok

Rhythm Sukhumvit 36 - 38
Khlong Toei Bangkok

Rhythm Ekkamai
Watthana Bangkok

Rhythm Sukhumvit 42
Khlong Toei Bangkok

Life @ Sukhumvit 65
Watthana Bangkok

Vtara Sukhumvit 36
Khlong Toei Bangkok

Rhythm Sukhumvit 44/1
Khlong Toei Bangkok

Noble Reveal
Watthana Bangkok


