




Life @ Sukhumvit 65
Life at Sukhumvit 65 Life @ Sukhumvit 65 Developed by AP (Thailand) Public Company Limited Condominium: 1 Building 26, Floor 540 Units Life @ Sukhumvit 65 is located at Soi Sukhumvit 65/1, Sukhumvit Road, Phra Khanong Subdistrict, Phra Khanong District, Bangkok. Condo is ready to be located on the main road and the electric train in the building. There are facilities such as swimming pools nearby. That facilitates shopping centers, department stores -Near W District, Gateway Ekkamai, Tesco Lotus, Big C -BTS Phra Khanong BTS: 250 meters -BTS Ekkamai: 450 meters -Sukhumvit Hospital, Kluaynamthai Hospital -Bangkok University, Kluaynamthai Campus
Interested in this project?
For rent 188 listings, For sale 40 listings
Project Details
Other Names
- ไลฟ์ แอท สุขุมวิท
- Life @ Sukhumvit
- Life @ สุขุมวิท 65
Project Location
Loading map...
Loading map...
Aspire Rama 4
walk 17 min, 1.4 km. away
226 properties for rent
Found 102 listings
Life Sukhumvit 48
walk 12 min, 1 km. away
388 properties for rent
Found 174 listings
The Base Park West Sukhumvit 77
2.1 km. away
226 properties for rent
Found 141 listings
Lumpini Place Rama 4 - Kluaynamthai
walk 18 min, 1.5 km. away
130 properties for rent
Found 48 listings
Rhythm Sukhumvit 36 - 38
walk 22 min, 1.8 km. away
332 properties for rent
Found 209 listings
Rhythm Ekkamai
910 m. away
448 properties for rent
Found 119 listings
Aspire Sukhumvit 48
walk 12 min, 1 km. away
357 properties for rent
Found 152 listings
Taka Haus Ekkamai
walk 22 min, 1.8 km. away
169 properties for rent
Found 101 listings
The Waterford Sukhumvit 50
2.3 km. away
53 properties for rent
Found 40 listings
WYNE Sukhumvit
720 m. away
246 properties for rent
Found 69 listings
BTS Ekkamai
490 m. away
11,395 properties for rent
Found 4,189 listings
BTS Phra Khanong
260 m. away
15,657 properties for rent
Found 5,817 listings
St. Andrews International School Bangkok
less than 100 m.
32,848 properties for rent
Found 12,219 listings
Ekamai International School
2.1 km. away
19,260 properties for rent
Found 7,329 listings
Trinity International School
2 km. away
38,378 properties for rent
Found 14,263 listings
Sai Namphueng School
3.7 km. away
45,112 properties for rent
Found 16,399 listings
Thawsi School
3.2 km. away
16,249 properties for rent
Found 5,929 listings
Thai Christian School
3.1 km. away
51,755 properties for rent
Found 18,610 listings
Bangkok University
walk 20 min, 1.7 km. away
43,296 properties for rent
Found 15,985 listings
Big C Super Center Ekkamai
less than 100 m.
24,093 properties for rent
Found 8,827 listings
Makro Food Service Sukhumvit 71
less than 100 m.
10,277 properties for rent
Found 3,996 listings
Tesco Lotus Extra Rama 4
3 km. away
35,182 properties for rent
Found 13,201 listings
Big C Extra Rama 4
3 km. away
56,082 properties for rent
Found 21,052 listings
Gateway Ekamai
less than 100 m.
7,366 properties for rent
Found 2,909 listings
DONKI Mall Thonglor
less than 100 m.
42,418 properties for rent
Found 15,491 listings
Major Cineplex Ekkamai
870 m. away
38,222 properties for rent
Found 13,952 listings
On Nut Market
walk 19 min, 1.6 km. away
0 properties for rent
Found 0 listings
Watthana
less than 100 m.
32,568 properties for rent
Found 11,794 listings
Khlong Toei
less than 100 m.
20,970 properties for rent
Found 7,851 listings
Outer Sukhumvit
less than 100 m.
12,685 properties for rent
Found 4,654 listings
Sukhumvit 65/1
less than 100 m.
192 properties for rent
Found 50 listings
Soi Ekamai (Sukhumvit 63)
630 m. away
17,920 properties for rent
Found 6,485 listings
Sukumvit 42/1
less than 100 m.
198 properties for rent
Found 52 listings
Soi Sukhumvit 71
690 m. away
5,059 properties for rent
Found 2,051 listings
Rama 4 Road
less than 100 m.
35,711 properties for rent
Found 14,330 listings
Sukhumvit Road
less than 100 m.
63,131 properties for rent
Found 23,393 listings
Camillian Hospital
3.3 km. away
46,604 properties for rent
Found 16,657 listings
Kluaynamthai Hospital
walk 12 min, 1 km. away
32,634 properties for rent
Found 11,966 listings
Theptarin Hospital
less than 100 m.
20,717 properties for rent
Found 7,675 listings
ViMUT Theptarin Rama 4 Hospital
less than 100 m.
13,726 properties for rent
Found 5,209 listings
Project Amenities
Facility Pictures




Unit Types
1 Bedroom
Ceiling Height -
Unit Size -
No floor plan image available
Project Reviews

Budsabong Claichiem
13/02/2564
อยู่บนซอยสุขุมวิท 65/1 ใกล้รถไฟฟ้า BTS พระโขนง ประมาณ 250 เมตร และ BTS เอกมัย ประมาณ 450 เมตร ใกล้ W District, Gateway เอกมัย, เทสโก้ โลตัส, บิ๊กซี, ม.กรุงเทพ วิทยาเขตกล้วยน้ำไท, Wells International School, รพ.สุขุมวิท และ รพ.กล้วยน้ำไท เป็นคอนโด High Rise 26 ชั้น 1 อาคาร สิ่งอำนวยความสะดวกในโครงการครบครัน อาทิ โถงต้อนรับ, ห้องจดหมาย, สระว่ายน้ำระบบเกลือ, ฟิตเนส, สวนพักผ่อน, ประตูคีย์การ์ด, ลิฟท์โดยสาร 4 ตัว + ลิฟท์บริการ 1 ตัว, ที่จอดรถ คิดเป็น 51% หรือ 276 คัน, กล้องวงจรปิด, รปภ. 24 ชม.
Units for Rent (180)

For rent at Life @ Sukhumvit 65 Negotiable

For Rent Life @ Sukhumvit 65 near BTS Phrakanong (220 m./3min walk) , More Rooms available, Fast response via LINE, Price Negotiable

For Rent Life @ Sukhumvit 65 near BTS Phrakanong (220 m./3min walk) Negotiable Line ID: @condobkk (with @) Code H32893

Condo for rent : Life @ Sukhumvit 65 Line ID : @condobkk

Condo for Rent Life @ Sukhumvit 65 BTS Phra Khanong 250 meters

For rent at Life @ Sukhumvit 65 Negotiable

For rent at Life @ Sukhumvit 65, More Rooms available, Fast response via LINE, Price Negotiable

For Rent Life @ Sukhumvit 65 near BTS Phrakanong (220 m./3min walk) , More Rooms available, Fast response via LINE, Price Negotiable

Condo for Rent : Life @ Sukhumvit 65 near BTS Phrakanong (220 m./3min walk)

For Rent Life @ Sukhumvit 65 near BTS Phrakanong (220 m./3min walk) Negotiable Line ID: @condobkk (with @) Code H33073

Condo for rent : Life @ Sukhumvit 65

Condo for rent : Life @ Sukhumvit 65

Condo for rent : Life @ Sukhumvit 65

For Rent Life @ Sukhumvit 65 Line ID: @condobkk (with @) Code H21946

FOR RENT condo , Life @ Sukhumvit 65 , BTS-Ekkamai , Phra Khanong Nuea , Watthana , Bangkok , CX-13739 ✅ Live chat with us ADD LINE @connexproperty ✅

FOR RENT condo , Life @ Sukhumvit 65 , BTS-Ekkamai , Phra Khanong Nuea , Watthana , Bangkok , CX-13731 ✅ Live chat with us ADD LINE @connexproperty ✅

🔥🔥🔥 For Rent Condo , Life @ Sukhumvit 65 , BTS-Ekkamai , Phra Khanong Nuea , Watthana , Bangkok , CX-13714 ✅ Live chat with us ADD LINE @connexproperty ✅ 🔥🔥🔥

FOR RENT condo , Life @ Sukhumvit 65 , BTS-Ekkamai , Phra Khanong Nuea , Watthana , Bangkok , CX-13728 ✅ Live chat with us ADD LINE @connexproperty ✅

For Rent Condo , Life @ Sukhumvit 65 , BTS-Ekkamai , Phra Khanong Nuea , Watthana , Bangkok , CX-142298 ✅ Live chat with us ADD LINE @connexproperty ✅
Click to see all listings to
view rental listings in this project
Units for Sale (39)

🔺 For Sell Condo LIFE @ SUKHUMVIT 65 Building 1, Floor 8,1 bed room, Room size 40 sqm

📌 For Sell Condo LIFE @ SUKHUMVIT 65 Building 1, Floor 8,1 bed room, Room size 40 sqm

For Sell Condo LIFE @ SUKHUMVIT 65 Building 1, Floor 8,1 bed room, Room size 40 sqm

P-130475 Condo for for sell Life @ Sukhumvit 65 fully furnished.

🚩 For Sell Condo LIFE @ SUKHUMVIT 65 Building 1, Floor 8,1 bed room, Room size 40 sqm

Life sukhumvit65. 1bed 43sqm. Line id: @pfagent

Life @ Sukhumvit 65
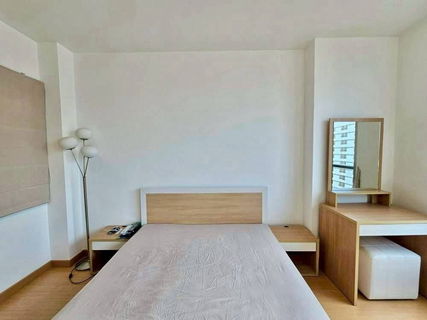
#SC9716 📌 Sale | 🟦🟨Life @ Sukhumvit 65🟥🟩💬𝑪𝒐𝒏𝒕𝒂𝒄𝒕𝑳𝑰𝑵𝑬:@𝒔𝒆𝒄𝒓𝒆𝒕𝒑𝒓𝒐𝒑𝒆𝒓𝒕𝒚 🔥✨
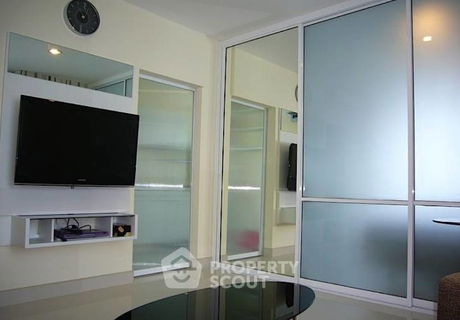
1-BR Condo at Life @ Sukhumvit 65 near BTS Phra Khanong (ID 1176785)

For Sale Condo , Life @ Sukhumvit 65 , BTS-Ekkamai , Phra Khanong Nuea , Watthana , Bangkok , CX-13749 ✅ Live chat with us ADD LINE @connexproperty ✅
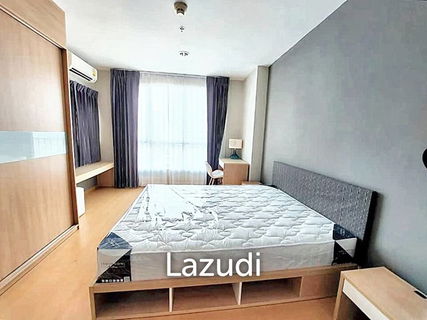
1 Bed 1 Bath 41 SQ.M Life @ Sukhumvit 65

Spacious 1-Bed Condo in Life Sukhumvit 65 Bangkok
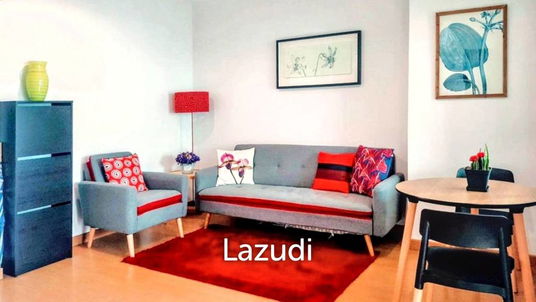
1 Bed 1 Bath 43 SQ.M Life @ Sukhumvit 65

1 Bed 1 Bath 31 SQ.M Life @ Sukhumvit 65

1 Bed 1 Bath 31 SQ.M Life @ Sukhumvit 65

1 Bed 1 Bath 31 SQ.M Life @ Sukhumvit 65

1 Bed 1 Bath 42 SQ.M Life @ Sukhumvit 65

1 Bed 1 Bath 32 SQ.M Life @ Sukhumvit 65

1-BR Condo at Life @ Sukhumvit 65 near BTS Phra Khanong (ID 1462933)
Click to see all listings to
view sale listings in this project
Nearby Projects Life @ Sukhumvit 65


Aspire Rama 4
Khlong Toei Bangkok

Life Sukhumvit 48
Khlong Toei Bangkok

The Base Park West Sukhumvit 77
Watthana Bangkok

Lumpini Place Rama 4 - Kluaynamthai
Khlong Toei Bangkok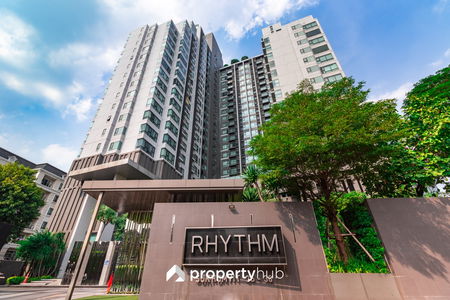

Rhythm Sukhumvit 36 - 38
Khlong Toei Bangkok

Rhythm Ekkamai
Watthana Bangkok

Aspire Sukhumvit 48
Khlong Toei Bangkok
Taka Haus Ekkamai
Watthana Bangkok
The Waterford Sukhumvit 50
Khlong Toei Bangkok


