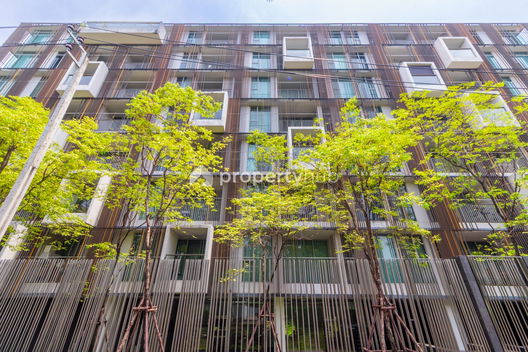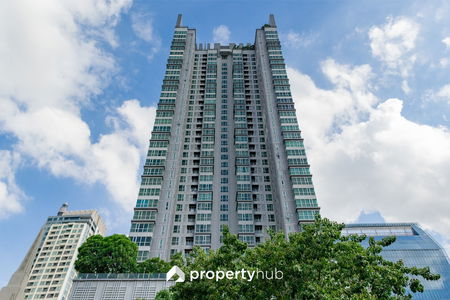




Via 31
VIA 31, the latest modern condominium, modern style from Aesthetic Collection, ready to be built to experience a warm life with privacy in the city center. The concept of architectural design is inspired by the surrounding nature around the project by borrowing warmth, meaning and appearance of bird's nest. Which is like a warm home of the family
Interested in this project?
For rent 14 listings, For sale 10 listings
Project Details
Project Location
Loading map...
Loading map...
Life Asoke
2 km. away
715 properties for rent
Found 139 listings
Supalai Premier @ Asoke
walk 21 min, 1.7 km. away
127 properties for rent
Found 40 listings
Ashton Asoke
walk 19 min, 1.6 km. away
970 properties for rent
Found 133 listings
Edge Sukhumvit 23
walk 17 min, 1.4 km. away
512 properties for rent
Found 185 listings
IDEO Mobi Asoke
walk 19 min, 1.6 km. away
197 properties for rent
Found 63 listings
The ESSE Asoke
walk 22 min, 1.9 km. away
474 properties for rent
Found 133 listings
The Address Asoke
2 km. away
212 properties for rent
Found 80 listings
The Waterford Diamond
2 km. away
216 properties for rent
Found 56 listings
Villa Asoke
2.1 km. away
215 properties for rent
Found 104 listings
Grand Park View
walk 23 min, 1.9 km. away
248 properties for rent
Found 49 listings
MRT Phetchaburi
walk 21 min, 1.8 km. away
16,305 properties for rent
Found 5,257 listings
MRT Sukhumvit
walk 18 min, 1.5 km. away
11,467 properties for rent
Found 4,292 listings
BTS Asok
walk 18 min, 1.5 km. away
10,360 properties for rent
Found 3,845 listings
BTS Phrom Phong
walk 14 min, 1.2 km. away
12,563 properties for rent
Found 4,804 listings
Sai Namphueng School
walk 21 min, 1.8 km. away
45,698 properties for rent
Found 16,337 listings
Wattana Wittaya Academy
2.2 km. away
15,046 properties for rent
Found 5,326 listings
Srinakharinwirot University Prasarnmit Demonstration School
590 m. away
50,415 properties for rent
Found 17,363 listings
Thai Christian School
4.1 km. away
52,388 properties for rent
Found 18,282 listings
Srinakharinwirot University Prasanmit Campus
walk 17 min, 1.4 km. away
49,531 properties for rent
Found 16,948 listings
Bangkok University
4 km. away
43,634 properties for rent
Found 16,025 listings
Trinity International School
2.9 km. away
38,653 properties for rent
Found 14,272 listings
Robinson Sukhumvit
walk 23 min, 1.9 km. away
27,501 properties for rent
Found 9,648 listings
Terminal 21 Asok
walk 20 min, 1.7 km. away
27,265 properties for rent
Found 9,499 listings
One Bangkok
4.8 km. away
32,559 properties for rent
Found 12,575 listings
DONKI Mall Thonglor
2.8 km. away
42,678 properties for rent
Found 15,325 listings
Tesco Lotus Extra Rama 4
3.1 km. away
35,357 properties for rent
Found 12,971 listings
Big C Extra Rama 4
2.8 km. away
56,389 properties for rent
Found 20,772 listings
Big C Extra Ratchadaphisek
4.7 km. away
41,116 properties for rent
Found 14,324 listings
HomePro Plus Phoen Chit
3.1 km. away
40,644 properties for rent
Found 14,517 listings
Watthana
less than 100 m.
32,551 properties for rent
Found 11,900 listings
Wat Mai Chonglom Pier
walk 18 min, 1.5 km. away
0 properties for rent
Found 0 listings
GMM Grammy
walk 23 min, 1.9 km. away
18,042 properties for rent
Found 5,939 listings
Benchakiti Park
2.4 km. away
33,567 properties for rent
Found 12,134 listings
Middle Sukhumvit
less than 100 m.
21,514 properties for rent
Found 7,672 listings
Petchburi Road Bangkok
less than 100 m.
40,520 properties for rent
Found 13,649 listings
New Petchburi Road Bangkok
less than 100 m.
28,137 properties for rent
Found 9,433 listings
Sukhumvit Road
less than 100 m.
64,302 properties for rent
Found 23,097 listings
Sukumvit 31
850 m. away
744 properties for rent
Found 361 listings
rutnin eye Hospital
walk 21 min, 1.8 km. away
25,196 properties for rent
Found 8,469 listings
Phraram 9 Hospital
2.2 km. away
39,830 properties for rent
Found 13,345 listings
Camillian Hospital
2.4 km. away
47,187 properties for rent
Found 16,258 listings
Bangkok Hospital
3.5 km. away
41,588 properties for rent
Found 14,370 listings
Project Amenities
Facility Pictures




Unit Types
1 Bedroom
Ceiling Height -
Unit Size 46.00 - 48.00 sqm
No floor plan image available
Project Reviews
Units for Rent (14)

1-BR Condo at Via 31 near MRT Sukhumvit (ID 2248539)

1-BR Condo at Via 31 near MRT Sukhumvit (ID 883810)

1-BR Condo at Via 31 near MRT Sukhumvit (ID 1965260)

Via 31 2 bedrooms, for rent

✨✨Via 31 More Relaxation with Condo Near MRT

VIA 31 - Cozy 2 Bed Condo For Rent in Phrom Phong - BR60246CD

Via 31 Size 70 sq m. 2 bedrooms, 2 bathrooms

1 Bedroom 1 Bathroom 51.75 Sq.m Via 31

1 Bedrooms 1 Bathrooms 46 SQ.M Via 31

DL002706 Condo for rent, Via 31 near BTS Phrom Phong, ready to move in, call urgently 0653619502 LineID @897iyzll

#S1453 For Rent Via31 Sukhumvit31

#Z942 Condo for rent Via 31 (Sukhumvit31)

Chatrium Residence Riverside 1 bedroom, for rent

Via 31 1 bedroom, for rent
Units for Sale (10)

2-BR Condo at Via 31 near MRT Sukhumvit (ID 2095859)

1-BR Condo at Via 31 near MRT Sukhumvit (ID 2656793)

2 Bedroom 2 Bathroom 71 SQ.M Via 31

1 Bedrooms 1 Bathrooms 46 SQ.M Via 31

1 Bedrooms 1 Bathrooms 50 SQ.M Via 31

1 Bedroom1 Bathroom 46 SQ.M Via 31

2-BR Condo at Via 31 near MRT Sukhumvit (ID 2197194)

For sale condo Via sukhumivt 31 fully furnished (S15-22189)

Condo for sale: Via Sukhumvit 31, fully furnished, garden view, corner room, fully decorated (S15-22220)

🔼🔽 AccomA 📩 Fully Furnished 2 BR Condominium @Via 31 (AA28410)
Nearby Projects Via 31


Life Asoke
Huai Khwang Bangkok

Supalai Premier @ Asoke
Huai Khwang Bangkok

Ashton Asoke
Watthana Bangkok

Edge Sukhumvit 23
Watthana Bangkok

IDEO Mobi Asoke
Huai Khwang Bangkok

The ESSE Asoke
Watthana Bangkok

The Address Asoke
Ratchathewi Bangkok
The Waterford Diamond
Khlong Toei Bangkok

Villa Asoke
Ratchathewi Bangkok


