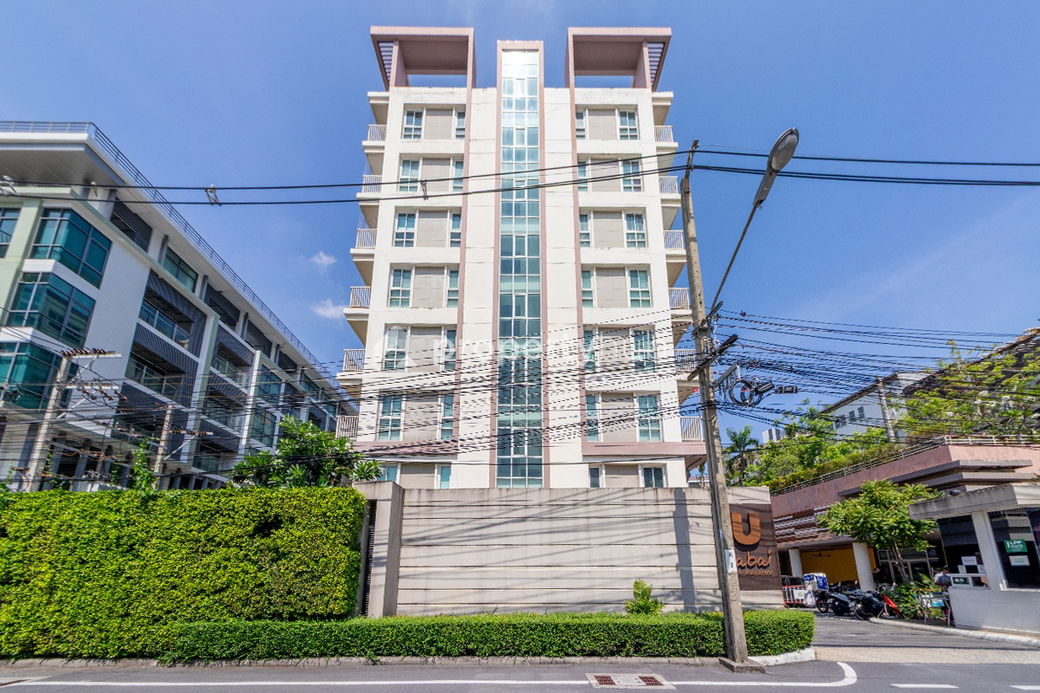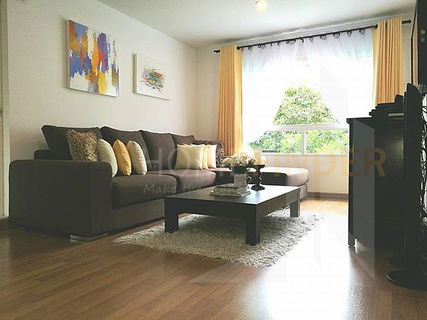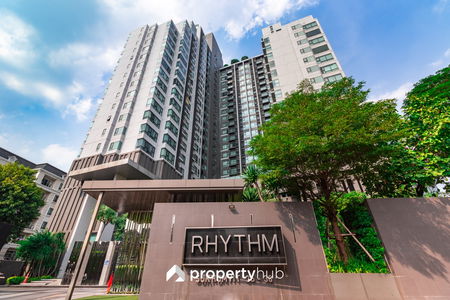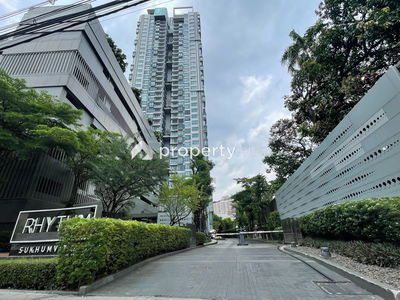




U Sabai Rama 4 - Kluaynamthai
U Sabai Rama 4 - Kluaynamthai U Sabai Rama 4 - Kluaynamthai Developed by Grand U Living Company Limited. Number of buildings: 1 building, 8 floors, 139 units. 7-storey low-rise condo located on Hospital Soi 1, Rama 4 Road. There are studio, 1 bedroom, 2 bedroom, and 3 bedroom rooms to choose from. Full facilities within the project, swimming pool, fitness, Relaxation garden, Access Card Control, 24-hour security guard. -Major Ekkamai, Tesco Lotus Ekkamai, The Emporium -Planetarium, Ekkamai Transport -Srivikorn School, Bangkok University -Theptarin Hospital, Samitivej Sukhumvit Hospital
Interested in this project?
For rent 7 listings, For sale 15 listings
Project Details
Other Names
- U Sabai Rama IV - Kluaynamthai
- ยู สบาย พระราม 4 - กล้วยน้ำไทย
Project Location
Loading map...
Loading map...
Aspire Rama 4
410 m. away
226 properties for rent
Found 105 listings
Life Sukhumvit 48
walk 15 min, 1.3 km. away
396 properties for rent
Found 171 listings
Lumpini Place Rama 4 - Kluaynamthai
490 m. away
150 properties for rent
Found 48 listings
Rhythm Sukhumvit 36 - 38
walk 22 min, 1.9 km. away
335 properties for rent
Found 211 listings
Rhythm Ekkamai
walk 15 min, 1.3 km. away
454 properties for rent
Found 120 listings
Aspire Sukhumvit 48
walk 15 min, 1.3 km. away
360 properties for rent
Found 151 listings
The Waterford Sukhumvit 50
2.5 km. away
53 properties for rent
Found 40 listings
WYNE Sukhumvit
walk 12 min, 1 km. away
243 properties for rent
Found 69 listings
The Link Sukhumvit 50
2.1 km. away
69 properties for rent
Found 46 listings
Rhythm Sukhumvit 42
840 m. away
311 properties for rent
Found 165 listings
BTS Ekkamai
930 m. away
11,585 properties for rent
Found 4,215 listings
BTS Phra Khanong
860 m. away
15,865 properties for rent
Found 5,834 listings
St. Andrews International School Bangkok
2.3 km. away
33,274 properties for rent
Found 12,256 listings
Trinity International School
2.3 km. away
38,878 properties for rent
Found 14,301 listings
Sai Namphueng School
3.4 km. away
45,569 properties for rent
Found 16,433 listings
Thai Christian School
3.6 km. away
52,369 properties for rent
Found 18,682 listings
Bangkok University
720 m. away
43,845 properties for rent
Found 16,042 listings
Tesco Lotus Superstore Rama 3
6.4 km. away
35,584 properties for rent
Found 15,284 listings
Big C Super Center Ekkamai
walk 22 min, 1.8 km. away
24,412 properties for rent
Found 8,842 listings
Makro Food Service Sukhumvit 71
walk 19 min, 1.6 km. away
10,399 properties for rent
Found 4,004 listings
Tesco Lotus Extra Rama 4
2.1 km. away
35,623 properties for rent
Found 13,225 listings
Gateway Ekamai
walk 13 min, 1 km. away
7,522 properties for rent
Found 2,919 listings
DONKI Mall Thonglor
2.3 km. away
42,955 properties for rent
Found 15,534 listings
Major Cineplex Ekkamai
walk 15 min, 1.2 km. away
38,703 properties for rent
Found 13,991 listings
On Nut Market
walk 23 min, 1.9 km. away
0 properties for rent
Found 0 listings
Khlong Toei
less than 100 m.
21,296 properties for rent
Found 7,867 listings
Outer Sukhumvit
less than 100 m.
12,877 properties for rent
Found 4,670 listings
Rama 4 Road
less than 100 m.
36,107 properties for rent
Found 14,348 listings
Sukhumvit Road
less than 100 m.
63,999 properties for rent
Found 23,456 listings
Soi Ekamai (Sukhumvit 63)
walk 12 min, 1 km. away
18,183 properties for rent
Found 6,510 listings
Camillian Hospital
3.7 km. away
47,137 properties for rent
Found 16,720 listings
Kluaynamthai Hospital
300 m. away
33,057 properties for rent
Found 12,010 listings
Theptarin Hospital
walk 13 min, 1.1 km. away
21,028 properties for rent
Found 7,683 listings
ViMUT Theptarin Rama 4 Hospital
walk 14 min, 1.1 km. away
13,967 properties for rent
Found 5,224 listings
Project Amenities
Facility Pictures



Unit Types
Studio
Ceiling Height -
Unit Size -
No floor plan image available
Project Reviews

p98property RealEstate
13/02/2564
เงียบสงบ ใกล้BTSพระโขนง

พชรดนัย เศรษฐหิรัญวาณิช
08/02/2564
เป็นคอนโดที่น่าอยู่อาศัยมากครับเงียบสงบดีครับที่จอดรถสะดวกสบาย
Units for Rent (4)

2-BR Condo at U Sabai Rama 4 Kluaynamthai near BTS Phra Khanong (ID 511430)

#S3840 For Rent U Sabai Rama4-Kluaynamthai

#R2114 For rent U Sabai Rama 4-Kluai Nam Thai

U Sabai Rama 4 - Kluaynamthai 2 bedrooms, for rent
Units for Sale (13)

U Sabai Rama 4 - Kluaynamthai

🔥🔥🔥 For Sale Condo , U Sabai Rama 4 - Kluaynamthai , Phra Khanong , Khlong Toei , Bangkok , CX-138962 ✅ Live chat with us ADD LINE @connexproperty ✅ 🔥🔥🔥

For Sale Condo , U Sabai Rama 4 - Kluaynamthai , Phra Khanong , Khlong Toei , Bangkok , CX-136012 ✅ Live chat with us ADD LINE @connexproperty ✅

U Sabai Rama4-Kluaynamthai 1943260

(18690) U Sabai Rama 4 - Kluaynamthai

2-BR Condo at U Sabai Rama 4 Kluaynamthai near BTS Phra Khanong (ID 2018323)

2-BR Condo at U Sabai Rama 4 Kluaynamthai near BTS Phra Khanong (ID 2456702)

2-BR Condo at U Sabai Rama 4 Kluaynamthai near BTS Phra Khanong (ID 1448148)

LTH13877 – Condo for Sale | U Sabai Rama 4 – Kluaynamthai | 74.48 sqm | 2 Beds 2 Baths | Near BTS Phra Khanong | 5.5 MB | คอนโดขาย ยูสบาย พระราม 4

1 bedroom condo for sale at U Sabai, Rama 4 - Kluaynamthai, 36 sqm., 7th floor, BTS Ekkamai, Phra Khanong, expressway

DL25110642 Condo for sale, U Sabai Rama 4 - Kluaynamthai near BTS Ekkamai, ready to move in, call urgently 0614453194 LineID @162cjixi

Condo for sale: U Sabai Rama 4-Kluaynamthai, newly renovated room, near BTS Phra Khanong

U Sabai Rama 4 - Kluaynamthai 2 bedrooms, for sale
Nearby Projects U Sabai Rama 4 - Kluaynamthai


Aspire Rama 4
Khlong Toei Bangkok

Life Sukhumvit 48
Khlong Toei Bangkok

Lumpini Place Rama 4 - Kluaynamthai
Khlong Toei Bangkok

Rhythm Sukhumvit 36 - 38
Khlong Toei Bangkok

Rhythm Ekkamai
Watthana Bangkok

Aspire Sukhumvit 48
Khlong Toei Bangkok
The Waterford Sukhumvit 50
Khlong Toei Bangkok

WYNE Sukhumvit
Watthana Bangkok

The Link Sukhumvit 50
Khlong Toei Bangkok


