
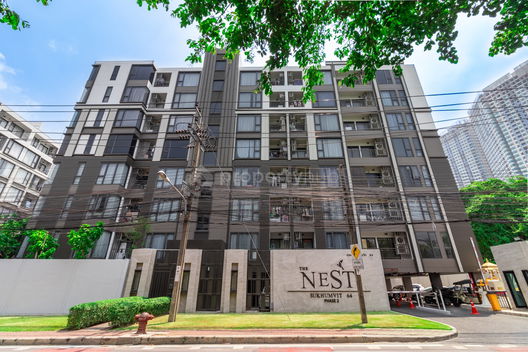



The Nest Sukhumvit 64
The Nest Sukhumvit 64 Developed by The Nest Property Company Limited. Total of 3 buildings, 8 floors, 439 units. Low Rose Condo, 8 floors, located in Soi Sukhumvit 64, designed for the perfect life. The best of living With a design that takes into account all types of practical functions. Fully equipped with amenities, swimming pool, Fitness, shady with green space, peaceful, private, continuous with Practical Urban Space, more than 300 sq m. -BTS Punnawithi, BTS Udomsuk -Chalerm Mahanakorn Expressway, Ramindra-At Narong Expressway, Burapha Withi Expressway -Bangkok Mall, Century the movie plaza On Nut, People Park, The Phyll, Habito mall -Anglo Singapore International School , Wells International School
Interested in this project?
For rent 51 listings, For sale 39 listings
Project Details
Project Location
Loading map...
Loading map...
IDEO O2
walk 21 min, 1.7 km. away
384 properties for rent
Found 119 listings
Elio Del Ray
180 m. away
148 properties for rent
Found 60 listings
THE LINE Sukhumvit 101
walk 16 min, 1.3 km. away
502 properties for rent
Found 132 listings
IDEO Mix Sukhumvit 103
890 m. away
284 properties for rent
Found 73 listings
Elio Sukhumvit 64
160 m. away
34 properties for rent
Found 35 listings
Whizdom Connect Sukhumvit
890 m. away
204 properties for rent
Found 57 listings
Regent Orchid Sukhumvit 101
walk 16 min, 1.3 km. away
37 properties for rent
Found 9 listings
Pause Sukhumvit 103
walk 17 min, 1.4 km. away
19 properties for rent
Found 15 listings
City Home Sukhumvit
walk 14 min, 1.2 km. away
76 properties for rent
Found 30 listings
S&S Sukhumvit
walk 17 min, 1.4 km. away
47 properties for rent
Found 12 listings
BTS Punnawithi
820 m. away
3,753 properties for rent
Found 1,342 listings
BTS Udom Suk
860 m. away
3,488 properties for rent
Found 1,293 listings
Bangna Commercial College
2.1 km. away
19,941 properties for rent
Found 6,867 listings
Bangkok University
5.6 km. away
43,729 properties for rent
Found 14,987 listings
Berkeley International School
2.5 km. away
9,294 properties for rent
Found 3,062 listings
Bangkok Patana School
4.8 km. away
7,549 properties for rent
Found 2,333 listings
Big C Extra On Nut
3.5 km. away
34,785 properties for rent
Found 12,077 listings
Tesco Lotus Superstore Sukhumvit 50
3.1 km. away
18,635 properties for rent
Found 6,677 listings
Big C Bang Na
4.5 km. away
12,317 properties for rent
Found 4,270 listings
Central Plaza Bang Na
4.6 km. away
9,801 properties for rent
Found 3,100 listings
True Digital Park
less than 100 m.
10,011 properties for rent
Found 3,183 listings
Phra Khanong
less than 100 m.
5,237 properties for rent
Found 1,878 listings
BITEC Bang Na
2.2 km. away
8,126 properties for rent
Found 2,704 listings
Soi Udomsuk (Sukhumvit 103)
810 m. away
5,141 properties for rent
Found 1,434 listings
Soi Sukhumvit 101
walk 13 min, 1.1 km. away
3,520 properties for rent
Found 1,259 listings
Sukumvit 64/1
730 m. away
73 properties for rent
Found 49 listings
Sukumvit 64
800 m. away
608 properties for rent
Found 345 listings
Sukhumvit Road
less than 100 m.
64,146 properties for rent
Found 21,681 listings
Kluaynamthai 2 Hospital
walk 14 min, 1.2 km. away
6,408 properties for rent
Found 1,988 listings
Samrong Hospital
5.5 km. away
10,210 properties for rent
Found 3,272 listings
Project Amenities
Facility Pictures











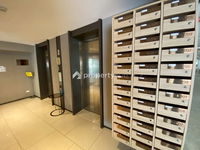





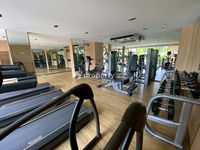









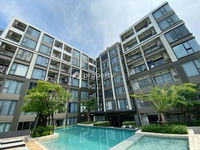




Unit Types
1 Bedroom
Ceiling Height -
Unit Size 22.7 - 37.8 sqm
No floor plan image available
Project Reviews

Lookmai
11/02/2564
ห้องออกแบบสวย ราคาเช่าไม่แพง ห่าง BTS ปุณณวิถี เพียง 900 เมตร

ชื่อลูกไม้ (ไม่รับโคเอเจ้น) Line ID : @lookmai89 (มี@ด้วย)
09/02/2564
ห้องออกแบบสวย ราคาเช่าไม่แพง ห่าง BTS ปุณณวิถี เพียง 900 เมตร
Units for Rent (47)

DL101730 Condo for rent, The Nest Sukhumvit 64 near BTS Punnawithi, ready to move in, call urgently 0653619502 LineID @897iyzll

The Nest Sukhumvit 64, 2B1B, 8 Floor, Building A, 42 Sq.m, Rental 20,000 THB/Month Ready to move in

The Nest Sukhumvit 64 | Near BTS Punnawithi & Udomsuk | 12,000 THB

For Rent Condo , The Nest Sukhumvit 64 , BTS-Punnawithi , Bang Chak , Phra Khanong , Bangkok , CX-124109 ✅ Live chat with us ADD LINE @connexproperty ✅

🔥🔥🔥 For Rent Condo , The Nest Sukhumvit 64 , BTS-Punnawithi , Bang Chak , Phra Khanong , Bangkok , CX-130145 ✅ Live chat with us ADD LINE @connexproperty ✅ 🔥🔥🔥
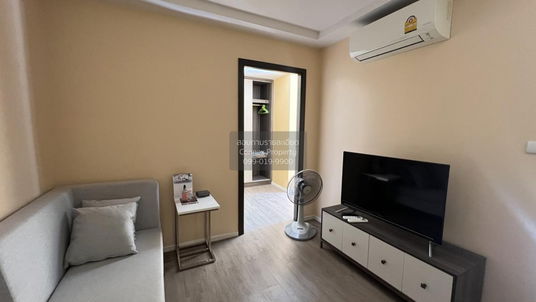
🔥🔥🔥 For Rent Condo , The Nest Sukhumvit 64 , BTS-Punnawithi , Bang Chak , Phra Khanong , Bangkok , CX-110054 ✅ Live chat with us ADD LINE @connexproperty ✅ 🔥🔥🔥

🔥🔥🔥 For Rent Condo , The Nest Sukhumvit 64 , BTS-Punnawithi , Bang Chak , Phra Khanong , Bangkok , CX-117856 ✅ Live chat with us ADD LINE @connexproperty ✅ 🔥🔥🔥

💥CP-8118💥The Nest Sukhumvit 64 👉Line : @rangrak

2-BR Condo at The Nest Sukhumvit 64 near BTS Udom Suk (ID 2289268)

For Rent The Nest Sukhumvit 64 Line ID: @condobkk (with @) Code H12343

For Rent The Nest Sukhumvit 64 Line ID: @condobkk (with @) Code H12342

Condo For rent The Nest Sukhumvit 64, 1bedroom Fully Furnished, Line ID: @ppagent

🍀🍀🍀HOT DEAL🤩 Foe Rent📌The Nest Sukhumvit 64 (Line:@rent2022) Ready to move in!!✨A09496

🍀🍀🍀 Prime Condo Location 🚆 For Rent 📍 The Nest Sukhumvit 64 🔥🔥 (Line: @rent2022) Great location, ready to move in ✨ A04323

1 Bed 1 Bath 30 SQ.M The Nest Sukhumvit 64

For Rent Condo THE NEST SUKHUMVIT 64 Building A, Floor 3,1 bed room, Room size 28.00 sqm

For Rent Condo THE NEST SUKHUMVIT 64 Building A, Floor 3,1 bed room, Room size 28.00 sqm

✨✨Book quickly before the room is gone!! The Nest Sukhumvit 64

✨✨Book quickly before the room is gone!! The Nest Sukhumvit 64
Click to see all listings to
view rental listings in this project
Units for Sale (37)

2-BR Condo at The Nest Sukhumvit 64 near BTS Udom Suk (ID 1541407)

2-BR Condo at The Nest Sukhumvit 64 near BTS Udom Suk (ID 2564482)

2-BR Condo at The Nest Sukhumvit 64 near BTS Udom Suk (ID 885741)

1-BR Condo at The Nest Sukhumvit 64 near BTS Udom Suk (ID 1541409)

2-BR Condo at The Nest Sukhumvit 64 near BTS Udom Suk (ID 2347820)

1-BR Condo at The Nest Sukhumvit 64 near BTS Udom Suk (ID 1307764)

DL26020636 Condo for sale, The Nest Sukhumvit 64 near BTS Punnawithi, ready to move in, call urgently 0653619502 LineID @897iyzll

The Nest Sukhumvit 64

The Nest Sukhumvit 64

🔥🔥🔥 For Sale Condo , The Nest Sukhumvit 64 , BTS-Punnawithi , Bang Chak , Phra Khanong , Bangkok , CX-111977 ✅ Live chat with us ADD LINE @connexproperty ✅ 🔥🔥🔥

For Sell Condo THE NEST SUKHUMVIT 64 Building 1, Floor 6,1 bed room, Room size 25 sqm

📌 For Sell Condo THE NEST SUKHUMVIT 64 Building A, Floor 8,1 bed room, Room size 29.00 sqm

Very cheap!! 2.35 MB | 32.28 sq.m. • 1 bed 1 bath The Nest Sukhumvit 64 – Corner unit | 093-649-9392 K.Byrd

📌 For Sell Condo THE NEST SUKHUMVIT 64 Building 1, Floor 2,1 bed room, Room size 26 sqm

🚩 For Sell Condo THE NEST SUKHUMVIT 64 Building A, Floor 8,1 bed room, Room size 29.00 sqm

🔺 For Sell Condo THE NEST SUKHUMVIT 64 Building A, Floor 8,1 bed room, Room size 29.00 sqm

1 Bedroom Condo for sale at The Nest Sukhumvit 64 664930

2 Bedroom Condo for sale at The Nest Sukhumvit 64 1913536

For Sales The Nest Sukhumvit 64 89/306
Click to see all listings to
view sale listings in this project
Nearby Projects The Nest Sukhumvit 64


IDEO O2
Bang Na Bangkok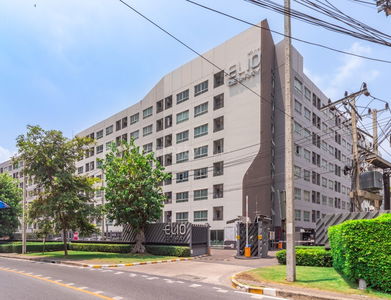

Elio Del Ray
Phra Khanong Bangkok

THE LINE Sukhumvit 101
Phra Khanong Bangkok

IDEO Mix Sukhumvit 103
Bang Na Bangkok

Elio Sukhumvit 64
Phra Khanong Bangkok

Whizdom Connect Sukhumvit
Phra Khanong Bangkok
Regent Orchid Sukhumvit 101
Phra Khanong Bangkok

Pause Sukhumvit 103
Bang Na Bangkok
City Home Sukhumvit
Bang Na Bangkok

