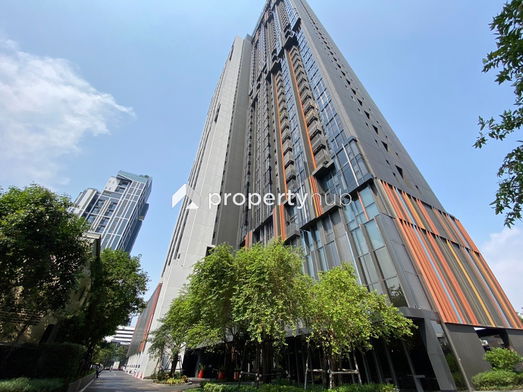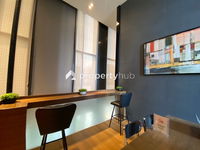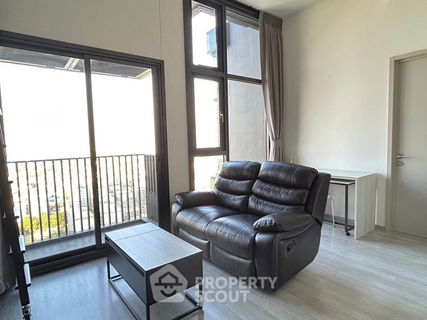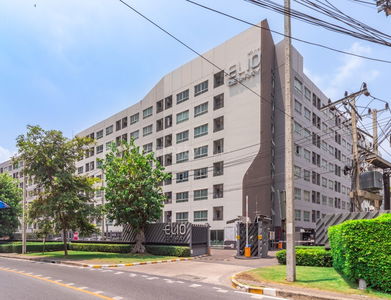




THE LINE Sukhumvit 101
The Line Sukhumvit 101 Located next to Sukhumvit Road, Outbound side. & Nbsp; Most of the projects are residence. There are both dormitory and condominium houses. Commercial buildings along both sides Including schools The area around the project will have Mini Big C and Inthanin & nbsp; in Bangchak pump. Or cross the side to the PTT pump. There are 7-11 from the project, about 170 m. Follow the path to BTS Punnawithi. There will be a shop. The restaurant is walking. Many restaurants, restaurants As for the nearby department stores at the BTS Onnut, there will be Tesco Lotus and Century. In Soi Sukhumvit 77, there will be Onnut Market, Big C, PEOPLE PARK, Makro, Habito, Pickadaily. 51, 51); "> Nearby places.
- Mini Big C: 80 m
- 101 The Third Place: 600 meters
- BTS Punnawithi : 600 m
- Marko Udomsuk: 1.9 km
- B. Kluai Nam Thai 2: 1.9 km
- Tesco Lotus Sukhumvit 50: 2.8 km
- Big C Extra Onnut: 4 km.
- Onnut Market: 4 Km.
- Kluaynamthai Hospital: 5 km
- Central Bangna: 5 km
- Big C Bangna: 5 km
- < Li> Major Ekkamai: 5.3 km
Interested in this project?
For rent 533 listings, For sale 140 listings
Project Details
Project Location
Loading map...
Loading map...
IDEO Sukhumvit 93
850 m. away
579 properties for rent
Found 114 listings
Regent Home Sukhumvit 97/1
walk 19 min, 1.6 km. away
96 properties for rent
Found 30 listings
Elio Del Ray
walk 15 min, 1.2 km. away
173 properties for rent
Found 65 listings
IDEO Mix Sukhumvit 103
walk 15 min, 1.2 km. away
319 properties for rent
Found 80 listings
Elio Sukhumvit 64
walk 15 min, 1.2 km. away
35 properties for rent
Found 40 listings
Whizdom Connect Sukhumvit
760 m. away
220 properties for rent
Found 58 listings
The Tree Onnut Station
walk 19 min, 1.6 km. away
64 properties for rent
Found 18 listings
Regent Orchid Sukhumvit 101
480 m. away
39 properties for rent
Found 9 listings
Pause Sukhumvit 103
walk 16 min, 1.4 km. away
19 properties for rent
Found 17 listings
City Home Sukhumvit
walk 14 min, 1.2 km. away
93 properties for rent
Found 34 listings
BTS Bang Chak
560 m. away
3,507 properties for rent
Found 1,170 listings
BTS Punnawithi
270 m. away
3,750 properties for rent
Found 1,342 listings
Bangna Commercial College
2.6 km. away
19,949 properties for rent
Found 6,865 listings
Bangkok University
4.4 km. away
43,778 properties for rent
Found 14,988 listings
Berkeley International School
3.1 km. away
9,295 properties for rent
Found 3,060 listings
Tesco Lotus Superstore Sukhumvit 50
walk 22 min, 1.9 km. away
18,654 properties for rent
Found 6,677 listings
Big C Bang Na
5 km. away
12,317 properties for rent
Found 4,267 listings
Big C Extra On Nut
2.3 km. away
34,828 properties for rent
Found 12,080 listings
Central Plaza Bang Na
5.1 km. away
9,804 properties for rent
Found 3,097 listings
True Digital Park
less than 100 m.
10,012 properties for rent
Found 3,182 listings
Phra Khanong
less than 100 m.
5,236 properties for rent
Found 1,877 listings
BITEC Bang Na
2.9 km. away
8,125 properties for rent
Found 2,702 listings
Sukhumvit Road
less than 100 m.
64,211 properties for rent
Found 21,678 listings
Soi Sukhumvit 101
200 m. away
3,517 properties for rent
Found 1,259 listings
Kluaynamthai 2 Hospital
walk 23 min, 1.9 km. away
6,408 properties for rent
Found 1,986 listings
Samrong Hospital
6.8 km. away
10,210 properties for rent
Found 3,270 listings
Project Amenities
Facility Pictures
































Unit Types
1 Bedroom
Ceiling Height 3.40 meters
Unit Size 26.75 - 33.25 sqm

Project Reviews

Namfon Supsiri Property
23/01/2567
อยู่ใกล้กับศูนย์การค้า Community Mall อยู่ใกล้กับบีทีเอส เดินทางสะดวก

Living home
27/07/2564
โครงการใหม่ น่าอยู่ ใกล้ office เดินทางสะดวกมากๆคะ

Prompt You Real Estate
27/04/2564
ใกล้แหล่งของกิน, เดินทางสะดวก ใกล้ BTS, ส่วนกลางสวยมาก, แม่บ้าน รปภ. อัธยาศัยดี

Theresa S.
27/04/2564
ใกล้แหล่งของกิน, เดินทางสะดวก ใกล้ BTS, ส่วนกลางสวยมาก, แม่บ้าน รปภ. อัธยาศัยดี

Bigfive Realestate
27/04/2564
คอนโด The Line สุขุมวิท 101 ใกล้รถไฟฟ้า BTS ปุณณวิถี 250 เมตร และ ทางด่วนขั้นที่ 2 รูปแบบโครงการเป็นคอนโด High Rise สูง 38 ชั้น สิ่งอำนวยความสะดวกภายในโครงการมีให้ Lobby, Co-Working Space, Mail Room, Smart Locker, Olympic-size Swimming Pool, Game Room, Garden Pavilion, Sansiri Backyard, Co-Kitchen, Fitness, Steam Room, Rock Climbing, Jogging Track, LED Multi-Court, EV charging station, Smart Move, Shuttle Service, Free-Wifi, Face Scan Access, Omni Flow, CCTV, รปภ. ตลอด 24 ชั่วโมง
Units for Rent (492)


Rent The Line sukhumvit 101 1 bedroom 1 bathroom size 42 sq.m. 24,500 baht / month

1-BR Condo at The Line Sukhumvit 101 near BTS Punnawithi (ID 2667558)

1-BR Condo at The Line Sukhumvit 101 near BTS Punnawithi (ID 2669285)

For Rent Condo THE LINE SUKHUMVIT 101 Building 1, Floor 29,1 bed room, Room size 27 sqm

For Rent Condo THE LINE SUKHUMVIT 101 Building 1, Floor 37,Duplex, Room size 43 sqm

For Rent Condo , The line sukhumvit 101 , Duplex , BTS-Punnawithi , Bang Chak , Phra Khanong , Bangkok , CX-140947 ✅ Live chat with us ADD LINE @connexproperty ✅

For Rent Condo , The line sukhumvit 101 , BTS-Punnawithi , Bang Chak , Phra Khanong , Bangkok , CX-143002 ✅ Live chat with us ADD LINE @connexproperty ✅

🔥🔥🔥 For Rent Condo , The line sukhumvit 101 , BTS-Punnawithi , Bang Chak , Phra Khanong , Bangkok , CX-115275 ✅ Live chat with us ADD LINE @connexproperty ✅ 🔥🔥🔥

FOR RENT condo , The line sukhumvit 101 , BTS-Punnawithi , Bang Chak , Phra Khanong , Bangkok , CX-73400 ✅ Live chat with us ADD LINE @connexproperty ✅

For Rent Condo , The line sukhumvit 101 , BTS-Punnawithi , Bang Chak , Phra Khanong , Bangkok , CX-92170 ✅ Live chat with us ADD LINE @connexproperty ✅

🔥🔥🔥 FOR RENT condo , The line sukhumvit 101 , BTS-Punnawithi , Bang Chak , Phra Khanong , Bangkok , CX-22007 ✅ Live chat with us ADD LINE @connexproperty ✅ 🔥🔥🔥

🔥🔥🔥 FOR RENT Condo , The line sukhumvit 101 , BTS-Punnawithi , Bang Chak , Phra Khanong , Bangkok , CX-81969 ✅ Live chat with us ADD LINE @connexproperty ✅ 🔥🔥🔥

For Rent Condo , The line sukhumvit 101 , BTS-Punnawithi , Bang Chak , Phra Khanong , Bangkok , CX-113717 ✅ Live chat with us ADD LINE @connexproperty ✅

FOR RENT condo , The line sukhumvit 101 , Duplex , high floor , BTS-Punnawithi , Bang Chak , Phra Khanong , Bangkok , CX-01657 ✅ Live chat with us ADD LINE @connexproperty ✅

🔥🔥🔥 FOR RENT condo , The line sukhumvit 101 , BTS-Punnawithi , Bang Chak , Phra Khanong , Bangkok , CX-05538 ✅ Live chat with us ADD LINE @connexproperty ✅ 🔥🔥🔥

🔥🔥🔥 For Rent Condo , The line sukhumvit 101 , BTS-Punnawithi , Bang Chak , Phra Khanong , Bangkok , CX-144307 ✅ Live chat with us ADD LINE @connexproperty ✅ 🔥🔥🔥

🔥🔥🔥 For Rent Condo , The line sukhumvit 101 , Duplex , BTS-Punnawithi , Bang Chak , Phra Khanong , Bangkok , CX-105076 ✅ Live chat with us ADD LINE @connexproperty ✅ 🔥🔥🔥

FOR RENT condo , The line sukhumvit 101 , nice view , BTS-Punnawithi , Bang Chak , Phra Khanong , Bangkok , CX-05856 ✅ Live chat with us ADD LINE @connexproperty ✅

🔥🔥🔥 FOR RENT condo , The line sukhumvit 101 , Duplex , high floor , BTS-Punnawithi , Bang Chak , Phra Khanong , Bangkok , CX-56084 ✅ Live chat with us ADD LINE @connexproperty ✅ 🔥🔥🔥
Click to see all listings to
view rental listings in this project
Units for Sale (135)

THE LINE Sukhumvit 101

THE LINE Sukhumvit 101

THE LINE Sukhumvit 101

THE LINE Sukhumvit 101

THE LINE Sukhumvit 101

Sale with tenant ! High ceiling, high floor, great facility! Code C20230900884..The Line Sukhumvit 101, 1 bed, 1 bath Duplex ,furnished, Special Deal

🔥 For Sale !! city view, Corner room !! 🔥 Code C20260100037....The Line Sukhumvit 101, 1 bed, 1 bath, high floor 22++, furnished, Special Deal!!📣📣

For sell condo THE LINE SUKHUMVIT 101 Building 1, Floor 22,1 bed room, Room size 27.00 sqm

For Sell Condo THE LINE SUKHUMVIT 101 Building 1, Floor 25,1 bed room, Room size 28 sqm

P-128241 🏢Condo for for sell The Line sukhumvit 101 fully furnished.

1-BR Condo at The Line Sukhumvit 101 near BTS Punnawithi (ID 995078)

1-BR Condo at The Line Sukhumvit 101 near BTS Punnawithi (ID 2631123)

1-BR Condo at The Line Sukhumvit 101 near BTS Punnawithi (ID 1107872)

1-BR Condo at The Line Sukhumvit 101 near BTS Punnawithi (ID 703051)

1-BR Condo at The Line Sukhumvit 101 near BTS Punnawithi (ID 1944248)

1-BR Condo at The Line Sukhumvit 101 near BTS Punnawithi (ID 627651)

1-BR Condo at The Line Sukhumvit 101 near BTS Punnawithi (ID 1026956)

1-BR Condo at The Line Sukhumvit 101 near BTS Punnawithi (ID 824717)

1-BR Condo at The Line Sukhumvit 101 near BTS Punnawithi (ID 900515)
Click to see all listings to
view sale listings in this project
Nearby Projects THE LINE Sukhumvit 101


IDEO Sukhumvit 93
Phra Khanong Bangkok

Regent Home Sukhumvit 97/1
Phra Khanong Bangkok

Elio Del Ray
Phra Khanong Bangkok

IDEO Mix Sukhumvit 103
Bang Na Bangkok

Elio Sukhumvit 64
Phra Khanong Bangkok

Whizdom Connect Sukhumvit
Phra Khanong Bangkok

The Tree Onnut Station
Phra Khanong Bangkok
Regent Orchid Sukhumvit 101
Phra Khanong Bangkok

Pause Sukhumvit 103
Bang Na Bangkok

