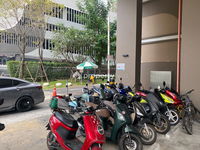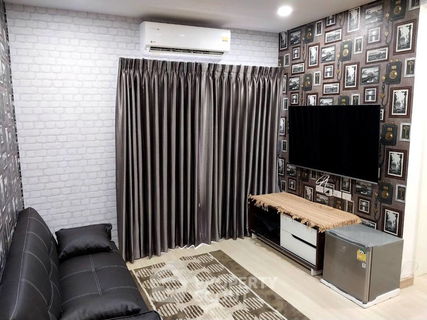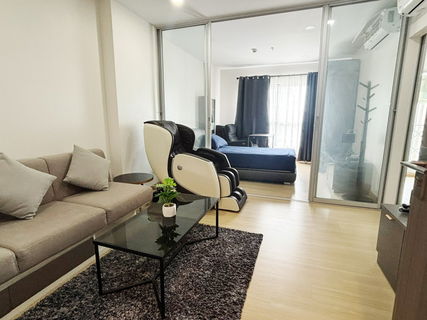




Supalai Veranda Phasi Charoen Station
Supalai Veranda, Phasi Charoen Station The condo is ready. Large Rd. Near MRT Phasi Charoen Station 150 meters, opposite Seacon Bang Khae It also connects to many important lines, such as Ratchaphruek, Kanchanaphisek Road, Borommaratchachonnani Road, Phutthamonthon 1 Road and Kalapapruek Road. Seni Food Market Market Which is a large food court Open and there are 24 -hour restaurant zone as well. In addition, it is also close to all daily facilities. Near the lifestyle source for the new generation such as Seacon, Bang Khae, The Mall, Bang Khae, The Bloc, J Arena and Lotus's Bang Khae, near the study source like Siam University. Kasemrad Hospital Bang Khae as well. Facilities Considered to be complete and suitable for the number of units. There is a parking space of about 58%, not including parking, 1st floor, which is a large Double Volume Lobby, with the main common area on the 7th floor connected. Both Tower will have a salt pool with a baby pool. And jacuzzi, gym + aerobics room, Lifestyle Space room, resting garden, sauna, Kid's Room, while the 30th floor and 34, the top 2 Tower is a central area with Co-Living Space, Meeting. Room, a rooftop relaxation garden and have a viewpoint with TOWER A&NSP; with a 4 -class lock lift + 1 service elevator and Tower B&NSP; with 5 lock passenger elevators + 1 service elevator. There are stores in The project provides up to 8 units and 7-Eleven by entering-exit the building. Use the Key Card Access + Face Scan system and automatic doors to reduce touch and have security officers at various points 24 m. style = "color: rgb (51, 51, 51);"> Nearby places
- 7-Eleven: 180 meters
- Seni Food: 200 meters
- Seacon Bang Khae: 220 meters
- Bang Khae Market: 2.7 km.
- Seni Bazaar: 3.3 km.
- Lotus's Bang Khae: 4.2 km
- Khlong Bang Luang floating market: 5.2 km
- The Mall Bang Khae: 5.8 km
- Wat Chanthapradittharam Witthay 1.2 km
- Phadungkit Wittaya School: 2 km
- Siam University: 2.4 km
- Mit Pracha Hospital (Petchkasem 2): 350 Meter
- Bang Phai Hospital: 3.8 km.
- Phayathai Hospital 3: 3.8 km
- Irdter Hospital: 5.5 km
- < /UL>
Interested in this project?
For rent 113 listings, For sale 48 listings
Project Details
Other Names
- Supalai Veranda สถานีภาษีเจริญ
- Supalai Veranda Phasicharoen Station
Project Location
Loading map...
Loading map...
Niche id Phetkasem - Bang Khae
2.2 km. away
21 properties for rent
Found 15 listings
Lumpini Ville Bangkae
walk 16 min, 1.3 km. away
6 properties for rent
Found 8 listings
Lumpini Condo Town Bangkhae
walk 21 min, 1.7 km. away
3 properties for rent
Found 14 listings
The Mona Vale Phetkasem 39
430 m. away
6 properties for rent
Found 3 listings
Bangkok Horizon Phetkasem
walk 15 min, 1.3 km. away
37 properties for rent
Found 12 listings
iCondo Phetkasem 39
620 m. away
4 properties for rent
Found 8 listings
Prodigy MRT Bangkhae
580 m. away
58 properties for rent
Found 10 listings
The Oscar Phetkasem 58
230 m. away
3 properties for rent
Found 2 listings
Bangkok Feliz @ Bangkae Station
walk 17 min, 1.4 km. away
5 properties for rent
Found 9 listings
Bangkhae Condotown
walk 13 min, 1.1 km. away
1 properties for rent
Found 4 listings
MRT Phasi Charoen
220 m. away
819 properties for rent
Found 141 listings
MRT Bang Khae
walk 12 min, 1 km. away
868 properties for rent
Found 205 listings
Siam University
3.6 km. away
10,111 properties for rent
Found 4,464 listings
Thonburi Vocational College
6.5 km. away
9,365 properties for rent
Found 4,018 listings
Thonburi Commercial College
5.8 km. away
7,543 properties for rent
Found 3,000 listings
The Thai Bar Under The Royal Patronage
8.2 km. away
1,031 properties for rent
Found 321 listings
Wat Nimmanoradee
walk 22 min, 1.8 km. away
1,015 properties for rent
Found 249 listings
Ratchawinit Bang Khae School
walk 19 min, 1.6 km. away
1,472 properties for rent
Found 433 listings
Future Park Bang Khae
870 m. away
5,005 properties for rent
Found 1,821 listings
Seacon Bangkae
less than 100 m.
2,239 properties for rent
Found 772 listings
The Mall Bang Khae
2.9 km. away
1,254 properties for rent
Found 423 listings
Tesco Lotus Superstore Bang Khae
walk 19 min, 1.6 km. away
2,720 properties for rent
Found 1,053 listings
Big C Extra Bang Bon
6.7 km. away
1,293 properties for rent
Found 513 listings
Bang Khae Market
920 m. away
1,566 properties for rent
Found 521 listings
Phasi Charoen
less than 100 m.
2,011 properties for rent
Found 685 listings
Phet Kasem Road
less than 100 m.
4,300 properties for rent
Found 1,717 listings
Phutthamonthon Sai 1 Road
less than 100 m.
349 properties for rent
Found 165 listings
Bangmod 3 Hospital
6.2 km. away
4,650 properties for rent
Found 1,603 listings
Project Amenities
Facility Pictures










Unit Types
Studio
Ceiling Height 2.55 meters
Unit Size 29.00 - 33.00 sqm

Project Reviews
Units for Rent (72)

2-BR Condo at Supalai Veranda Phasi Charoen Station near MRT Phasi Charoen (ID 2522434)

2-BR Condo at Supalai Veranda Phasi Charoen Station near MRT Phasi Charoen (ID 2323138)

2-BR Condo at Supalai Veranda Phasi Charoen Station near MRT Phasi Charoen (ID 2470561)

For Rent Condo SUPALAI VERANDA PHASI CHAROEN STATION Building B, Floor 15,1 bed room, Room size 45 sqm

For rent, Supalai Veranda, Phasi Charoen Station, 1 bedroom, 19th floor, Building B, near Seacon Bang Khae.

For Rent Condo SUPALAI VERANDA PHASI CHAROEN STATION Building B, Floor 14,1 bed room, Room size 47 sqm

🔥🔥🔥 For Rent Condo , Supalai Veranda Phasi Charoen Station , MRT-Phasi Charoen , Bang Wa , Phasi Charoen , Bangkok , CX-96498 ✅ Live chat with us ADD LINE @connexproperty ✅ 🔥🔥🔥

FOR RENT condo , Supalai Veranda Phasi Charoen Station , MRT-Phasi Charoen , Bang Wa , Phasi Charoen , Bangkok , CX-05581 ✅ Live chat with us ADD LINE @connexproperty ✅

🔥🔥🔥 FOR RENT condo , Supalai Veranda Phasi Charoen Station , MRT-Phasi Charoen , Bang Wa , Phasi Charoen , Bangkok , CX-72756 ✅ Live chat with us ADD LINE @connexproperty ✅ 🔥🔥🔥

🔥🔥🔥 FOR RENT condo , Supalai Veranda Phasi Charoen Station , MRT-Phasi Charoen , Bang Wa , Phasi Charoen , Bangkok , CX-74378 ✅ Live chat with us ADD LINE @connexproperty ✅ 🔥🔥🔥

🔥🔥🔥 For Rent Condo , Supalai Veranda Phasi Charoen Station , MRT-Phasi Charoen , Bang Wa , Phasi Charoen , Bangkok , CX-89730 ✅ Live chat with us ADD LINE @connexproperty ✅ 🔥🔥🔥

🔥🔥🔥 FOR RENT condo , Supalai Veranda Phasi Charoen Station , MRT-Phasi Charoen , , Phasi Charoen , Bangkok , CX-01890 ✅ Live chat with us ADD LINE @connexproperty ✅ 🔥🔥🔥

FOR RENT condo , Supalai Veranda Phasi Charoen Station , MRT-Phasi Charoen , Bang Wa , Phasi Charoen , Bangkok , CX-74377 ✅ Live chat with us ADD LINE @connexproperty ✅

For Rent Condo SUPALAI VERANDA PHASI CHAROEN STATION Building B, Floor 12,Studio, Room size 28.00 sqm

For rent, Supalai Veranda, Phasi Charoen Station, 1 bedroom, 19th floor, Building B, near Seacon Bang Khae.

(LV1-1)(For Rent)🩵Supalai Veranda Phasi Charoen Station🩵Call : 064-242-60

MN2230 Supalai Veranda Phasi Charoen Station

MN3177 Supalai Veranda Phasi Charoen Station

MN2042 Supalai Veranda Phasi Charoen Station
Click to see all listings to
view rental listings in this project
Units for Sale (26)

For Sell Condo SUPALAI VERANDA PHASI CHAROEN STATION Building A, Floor 27,1 bed room, Room size 35 sqm

2-BR Condo at Supalai Veranda Phasi Charoen Station near MRT Phasi Charoen (ID 2323138)

For Sell Condo SUPALAI VERANDA PHASI CHAROEN STATION Building A, Floor 27,1 bed room, Room size 35 sqm

For Sell Condo SUPALAI VERANDA PHASI CHAROEN STATION Building A, Floor 27,1 bed room, Room size 35 sqm

For Sell Condo SUPALAI VERANDA PHASI CHAROEN STATION Building A, Floor 27,1 bed room, Room size 35 sqm

Supalai Veranda Phasi Charoen Station 5857120

1 Bedroom Condo for sale at Supalai Veranda Phasi Charoen Station 5343675

🟢Condo For Sale 🟢Supalai Veranda Phasi Charoen Station Location MRT Phasi Charoen Fully-Furnished 1 bedroom 1 bathroom HOT!!

FOR Sale Supalai Veranda Phasi Charoen Station Unit 666/1162

Supalai Veranda Phasi Charoen Station

✨For sale!!! Studio, 28.56 sq m, 18th floor only 2.1 million baht // Supalai Veranda Condo, Phasi Charoen Station // 065 356 2745 The Toy✨

✨ 2 bedrooms, 1 bathroom, 17th floor, Building B, only 3.6 million baht // Supalai Veranda Condo, Phasi Charoen Station // 065 356 2745 Nong The Toy✨

1-BR Condo at Supalai Veranda Phasi Charoen Station near MRT Phasi Charoen (ID 2465758)

1-BR Condo at Supalai Veranda Phasi Charoen Station near MRT Phasi Charoen (ID 1372000)

Supalai Veranda Phasi Charoen Station

Golden Opportunity! ✨ Own a Prime Condo at Supalai Veranda, Next to MRT & Mall!

Supalai Veranda Phasi Charoen Station

1-BR Condo at Supalai Veranda Phasi Charoen Station near MRT Phasi Charoen (ID 1897117)

✅ S-SVPR101 ✅ Line : @p2nproperty
Click to see all listings to
view sale listings in this project
Nearby Projects Supalai Veranda Phasi Charoen Station


Niche id Phetkasem - Bang Khae
Bang Khae Bangkok

Lumpini Ville Bangkae
Bang Khae Bangkok

Lumpini Condo Town Bangkhae
Bang Khae Bangkok

The Mona Vale Phetkasem 39
Phasi Charoen Bangkok

Bangkok Horizon Phetkasem
Phasi Charoen Bangkok

iCondo Phetkasem 39
Phasi Charoen Bangkok

Prodigy MRT Bangkhae
Phasi Charoen Bangkok
The Oscar Phetkasem 58
Phasi Charoen Bangkok
Bangkok Feliz @ Bangkae Station
Bang Khae Bangkok


