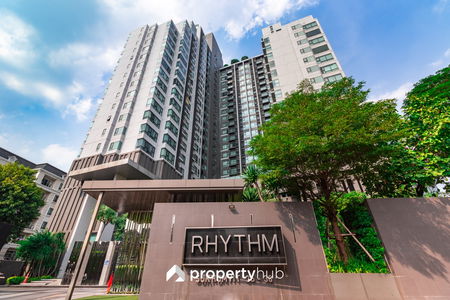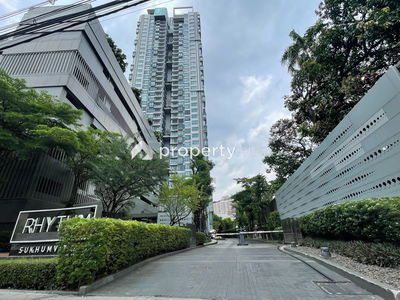




Siamese Exclusive Sukhumvit 42
Siamese Exclusive Sukhumvit 42 Siamese Exclusive Sukhumvit 42 Developed by Siamese Asset Public Company Limited. Number of buildings: 1 building, 31 floors, 449 units. Located in Soi Sukhumvit 42, High Rise Condo designed in Modern Japanese Luxury style. The tenant's common area will have a swimming pool and garden for relaxation. The buyer's common area is on the rooftop floor. There is a salt water swimming pool, Jacuzzi, fitness, steam, garden and relaxation area, and 2 types of parking. namely normal parking and automatic parking. -BTS Ekkamai -Ramindra-At Narong Expressway and Chalerm Mahanakorn Expressway -Gateway Ekkamai, Bangkok Mediplex, Major Cineplex Ekkamai, Park Lane Ekkamai, Arena 10 Thonglor -W District, The Phyll Sukhumvit 54, The Emporium -Srivikorn School, Trinity International School -Sukhumvit Hospital, Samitivej Sukhumvit Hospital
Interested in this project?
For rent 95 listings, For sale 27 listings
Project Details
Other Names
- Wyndham Garden Bangkok Sukhumvit 42
- ไซมิส สุขุมวิท 42
Project Location
Loading map...
Loading map...
Aspire Rama 4
830 m. away
246 properties for rent
Found 117 listings
Life Sukhumvit 48
walk 21 min, 1.8 km. away
354 properties for rent
Found 166 listings
Lumpini Place Rama 4 - Kluaynamthai
600 m. away
147 properties for rent
Found 39 listings
Rhythm Sukhumvit 36 - 38
walk 16 min, 1.4 km. away
343 properties for rent
Found 187 listings
Rhythm Ekkamai
710 m. away
442 properties for rent
Found 120 listings
Aspire Sukhumvit 48
walk 22 min, 1.8 km. away
346 properties for rent
Found 154 listings
The Waterford Sukhumvit 50
2.8 km. away
53 properties for rent
Found 38 listings
WYNE Sukhumvit
walk 18 min, 1.5 km. away
220 properties for rent
Found 58 listings
Noble Remix
walk 20 min, 1.6 km. away
563 properties for rent
Found 241 listings
Rhythm Sukhumvit 42
250 m. away
321 properties for rent
Found 161 listings
BTS Ekkamai
350 m. away
11,699 properties for rent
Found 3,955 listings
BTS Phra Khanong
walk 13 min, 1.1 km. away
15,877 properties for rent
Found 5,458 listings
St. Andrews International School Bangkok
less than 100 m.
33,217 properties for rent
Found 11,317 listings
Ekamai International School
2.4 km. away
19,411 properties for rent
Found 6,865 listings
Trinity International School
walk 21 min, 1.8 km. away
38,740 properties for rent
Found 13,360 listings
Sai Namphueng School
3.3 km. away
45,511 properties for rent
Found 15,246 listings
Thai Christian School
3.3 km. away
52,631 properties for rent
Found 17,174 listings
Bangkok University
830 m. away
43,782 properties for rent
Found 14,990 listings
Tesco Lotus Superstore Rama 3
6.4 km. away
35,344 properties for rent
Found 13,971 listings
Big C Super Center Ekkamai
less than 100 m.
24,274 properties for rent
Found 8,203 listings
Makro Food Service Sukhumvit 71
less than 100 m.
10,251 properties for rent
Found 3,811 listings
Tesco Lotus Extra Rama 4
2.1 km. away
35,450 properties for rent
Found 12,185 listings
Gateway Ekamai
less than 100 m.
7,572 properties for rent
Found 2,692 listings
DONKI Mall Thonglor
less than 100 m.
42,892 properties for rent
Found 14,394 listings
Major Cineplex Ekkamai
670 m. away
38,519 properties for rent
Found 13,076 listings
On Nut Market
2.4 km. away
0 properties for rent
Found 0 listings
Khlong Toei
less than 100 m.
21,184 properties for rent
Found 7,270 listings
The Emquartier
2.7 km. away
38,216 properties for rent
Found 12,820 listings
Outer Sukhumvit
less than 100 m.
12,888 properties for rent
Found 4,356 listings
Soi Ekamai (Sukhumvit 63)
430 m. away
18,257 properties for rent
Found 6,114 listings
Soi Thonglor (Sukhumvit 55)
walk 13 min, 1.1 km. away
18,897 properties for rent
Found 6,334 listings
Sukumvit 42
330 m. away
931 properties for rent
Found 345 listings
Rama 4 Road
less than 100 m.
35,686 properties for rent
Found 13,305 listings
Sukhumvit Road
less than 100 m.
64,217 properties for rent
Found 21,680 listings
Camillian Hospital
3.1 km. away
47,328 properties for rent
Found 15,292 listings
Kluaynamthai Hospital
610 m. away
33,111 properties for rent
Found 11,251 listings
Theptarin Hospital
less than 100 m.
20,932 properties for rent
Found 7,144 listings
ViMUT Theptarin Rama 4 Hospital
less than 100 m.
13,901 properties for rent
Found 4,834 listings
Project Amenities
Facility Pictures





























Unit Types
1 Bedroom
Ceiling Height -
Unit Size 33.67 - 42.99 sqm
No floor plan image available
Project Reviews

CONDORENTAL
07/07/2564
ดีมากครับ
Units for Rent (91)


74 sqm 2 Bed Condo on 8th Floor at Siamese Exclusive Sukhumvit 42 Phra Khanong

🔥🔥🔥 For Rent Condo , Siamese Exclusive Sukhumvit 42 , BTS-Ekkamai , Phra Khanong , Khlong Toei , Bangkok , CX-82844 ✅ Live chat with us ADD LINE @connexproperty ✅ 🔥🔥🔥

For Rent Condo , Siamese Exclusive Sukhumvit 42 , BTS-Ekkamai , Phra Khanong , Khlong Toei , Bangkok , CX-141340 ✅ Live chat with us ADD LINE @connexproperty ✅

For Rent Condo , Siamese Exclusive Sukhumvit 42 , BTS-Ekkamai , Phra Khanong , Khlong Toei , Bangkok , CX-146674 ✅ Live chat with us ADD LINE @connexproperty ✅

For Rent Condo , Siamese Exclusive Sukhumvit 42 , BTS-Ekkamai , Phra Khanong , Khlong Toei , Bangkok , CX-143845 ✅ Live chat with us ADD LINE @connexproperty ✅

Wyndham Garden Bangkok Sukhumvit 42

Siamese Exclusive Sukhumvit 42

Wyndham Garden Bangkok Sukhumvit 42

Siamese Exclusive Sukhumvit 42

Siamese Exclusive Sukhumvit 42

🍀🍀🍀 Exclusive Unit for Rent 🌹🌹 📌 Siamese Exclusive 42 🌸 (Line: @rent2022) ✨ Ready to Move In | Property Code: A07280

🎀#PT2412_014🎀💥Urgent💥 Guaranteed availability! Click quickly before it's gone‼️ For Rent 44k.🔥🔥 Siamese Exclusive Sukhumvit 42 Condo

1-BR Condo at Siamese Exclusive 42 near BTS Ekkamai (ID 375268)

2-BR Condo at Siamese Exclusive 42 near BTS Ekkamai (ID 1243080)

Siamese Exclusive Sukhumvit 42 3 bedrooms, for rent

Siamese Exclusive Sukhumvit 42💫 Luxuriously Elevated Unit ✨Near BTS Ekkamai

For Rent Condo SIAMESE EXCLUSIVE SUKHUMVIT 42 Building 1, Floor 8,1 bed room, Room size 34.00 sqm

For Rent Condo SIAMESE EXCLUSIVE SUKHUMVIT 42 Building 1, Floor 11,2 bed room, Room size 52.00 sqm

For Rent Condo SIAMESE EXCLUSIVE SUKHUMVIT 42 Building 1, Floor 8,2 bed room, Room size 74 sqm
Click to see all listings to
view rental listings in this project
Units for Sale (26)


3-BR Condo at Siamese Exclusive 42 near BTS Ekkamai (ID 1407716)

Wyndham Garden Bangkok Sukhumvit 42

Siamese Exclusive Sukhumvit 42

1-BR Condo at Siamese Exclusive 42 near BTS Ekkamai (ID 1942499)

2-BR Condo at Siamese Exclusive 42 near BTS Ekkamai (ID 1527799)

🔥🔥🔥 For Sale Condo , Siamese Exclusive Sukhumvit 42 , BTS-Ekkamai , Phra Khanong , Khlong Toei , Bangkok , CX-131138 ✅ Live chat with us ADD LINE @connexproperty ✅ 🔥🔥🔥

🚩 For Sell Condo SIAMESE EXCLUSIVE SUKHUMVIT 42 Building 1, Floor 14,2 bed room, Room size 70 sqm

Siamese Exclusive Sukhumvit 42 3 bedrooms, for sale

🔺 For Sell Condo SIAMESE EXCLUSIVE SUKHUMVIT 42 Building 1, Floor 14,2 bed room, Room size 70 sqm

Condo for Sale 🔥🔥 Special Price at Siamese Exclusive Sukhumvit 42 MD-95294

📌 For Sell Condo SIAMESE EXCLUSIVE SUKHUMVIT 42 Building 1, Floor 14,2 bed room, Room size 70 sqm

FOR Sale Siamese 42 Unit 19/185

DL26020266 Condo for sale, Siamese Exclusive 42 near BTS Ekkamai, ready to move in, call urgently 0653619502 LineID @897iyzll

LTH14192 – Condo for Sale | Siamese Exclusive Sukhumvit 42 | 70 sqm | 2 Beds 2 Baths | Near BTS Ekkamai | 15.9 MB | คอนโดขาย ไซมิส เอ็กซ์คลูซีฟ สุขุมวิท 42

Siamese Exclusive Sukhumvit 42: 3-Bedroom Condo, Fully Furnished, Phra Khanong, Bangkok

4 Bed 4 Bath 152 SQ.M Siamese Sukhumvit 42

1 Bed 35 SQ.M Siamese Exclusive Sukhumvit 42

Brand new condominium For Sale - Siamese Exclusive sukhumvit 42

Siamese Exclusive 42, Bangkok
Click to see all listings to
view sale listings in this project
Nearby Projects Siamese Exclusive Sukhumvit 42


Aspire Rama 4
Khlong Toei Bangkok

Life Sukhumvit 48
Khlong Toei Bangkok

Lumpini Place Rama 4 - Kluaynamthai
Khlong Toei Bangkok

Rhythm Sukhumvit 36 - 38
Khlong Toei Bangkok

Rhythm Ekkamai
Watthana Bangkok

Aspire Sukhumvit 48
Khlong Toei Bangkok
The Waterford Sukhumvit 50
Khlong Toei Bangkok

WYNE Sukhumvit
Watthana Bangkok

Noble Remix
Khlong Toei Bangkok


