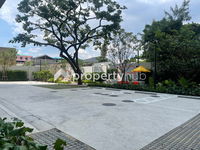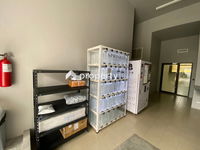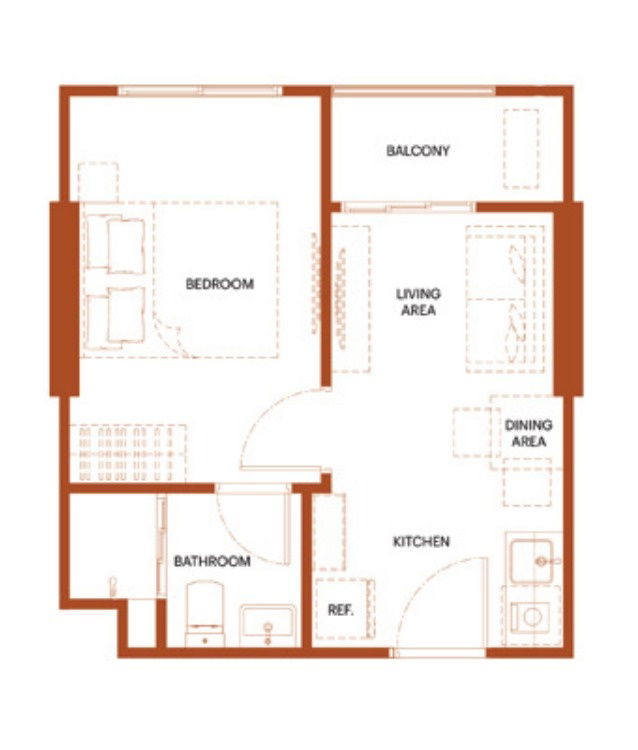




NIA by Sansiri
One Step Closer is just close to ... get the advantage "near" everywhere, so good in all aspects. " And many leading lifestyle areas nearby Easy to rest Give you an advantage over anyone In every step of life
Interested in this project?
For rent 150 listings, For sale 5 listings
Project Details
Project Location
Loading map...
Loading map...
Regent Home Sukhumvit 81
2.4 km. away
177 properties for rent
Found 37 listings
Life Sukhumvit 48
walk 12 min, 1 km. away
354 properties for rent
Found 166 listings
The Base Park West Sukhumvit 77
walk 21 min, 1.8 km. away
204 properties for rent
Found 131 listings
IDEO Mobi Sukhumvit
walk 20 min, 1.7 km. away
303 properties for rent
Found 101 listings
Aspire Sukhumvit 48
walk 12 min, 1 km. away
322 properties for rent
Found 144 listings
The Waterford Sukhumvit 50
2 km. away
47 properties for rent
Found 39 listings
The Base Sukhumvit 77
walk 17 min, 1.4 km. away
286 properties for rent
Found 112 listings
WYNE Sukhumvit
920 m. away
205 properties for rent
Found 55 listings
Lumpini Ville Sukhumvit 77
walk 21 min, 1.8 km. away
49 properties for rent
Found 26 listings
The Tree Onnut Station
2.1 km. away
59 properties for rent
Found 15 listings
BTS Phra Khanong
walk 15 min, 1.2 km. away
15,007 properties for rent
Found 5,316 listings
BTS On Nut
walk 17 min, 1.4 km. away
7,840 properties for rent
Found 3,004 listings
St. Andrews International School Bangkok
less than 100 m.
31,477 properties for rent
Found 11,038 listings
Ekamai International School
2.9 km. away
18,478 properties for rent
Found 6,769 listings
Trinity International School
3.5 km. away
36,884 properties for rent
Found 13,143 listings
Bangna Commercial College
5.7 km. away
17,914 properties for rent
Found 6,387 listings
Bangkok University
2.5 km. away
41,461 properties for rent
Found 14,659 listings
Kasem Bundit Phatthanakan University
6.7 km. away
8,088 properties for rent
Found 2,914 listings
Thai Christian School
3.1 km. away
49,774 properties for rent
Found 16,721 listings
Makro Food Service Sukhumvit 71
less than 100 m.
9,718 properties for rent
Found 3,710 listings
Big C Extra Rama 4
4 km. away
53,680 properties for rent
Found 19,107 listings
Big C Extra On Nut
walk 16 min, 1.3 km. away
32,630 properties for rent
Found 11,691 listings
Tesco Lotus Superstore Sukhumvit 50
walk 18 min, 1.5 km. away
17,398 properties for rent
Found 6,441 listings
DONKI Mall Thonglor
less than 100 m.
40,763 properties for rent
Found 14,097 listings
Major Cineplex Ekkamai
2.4 km. away
36,628 properties for rent
Found 12,834 listings
On Nut Market
walk 14 min, 1.2 km. away
0 properties for rent
Found 0 listings
Watthana
less than 100 m.
31,040 properties for rent
Found 10,943 listings
Rama 4 Road
less than 100 m.
34,106 properties for rent
Found 13,107 listings
Sukhumvit Road
less than 100 m.
60,258 properties for rent
Found 21,040 listings
Soi On Nut (Sukhumvit 77)
walk 13 min, 1.1 km. away
4,209 properties for rent
Found 1,754 listings
Soi Sukhumvit 71
890 m. away
4,751 properties for rent
Found 1,900 listings
Kluaynamthai Hospital
walk 21 min, 1.8 km. away
31,382 properties for rent
Found 11,016 listings
Sukumvit Hospital
walk 23 min, 1.9 km. away
21,611 properties for rent
Found 7,644 listings
Project Amenities
Facility Pictures




































Unit Types
1 Bedroom
Ceiling Height -
Unit Size 22.75 - 29.00 sqm

Project Reviews
Units for Rent (133)

🔥🔥🔥 For Rent Condo , Nia by Sansiri , BTS-Phra Khanong , Phra Khanong Nuea , Watthana , Bangkok , CX-145171 ✅ Live chat with us ADD LINE @connexproperty ✅ 🔥🔥🔥

🔥🔥🔥 For Rent Condo , Nia by Sansiri , BTS-Phra Khanong , Phra Khanong Nuea , Watthana , Bangkok , CX-143562 ✅ Live chat with us ADD LINE @connexproperty ✅ 🔥🔥🔥

🔥🔥🔥 For Rent Condo , Nia by Sansiri , BTS-Phra Khanong , Phra Khanong Nuea , Watthana , Bangkok , CX-96915 ✅ Live chat with us ADD LINE @connexproperty ✅ 🔥🔥🔥

🔥🔥🔥 For Rent Condo , Nia by Sansiri , BTS-Phra Khanong , Phra Khanong Nuea , Watthana , Bangkok , CX-142279 ✅ Live chat with us ADD LINE @connexproperty ✅ 🔥🔥🔥

NIA by Sansiri

NIA by Sansiri

NIA by Sansiri

NIA by Sansiri

NIA by Sansiri

NIA by Sansiri

Nia by Sansiri

NIA by Sansiri

NIA by Sansiri

📌 Urgently for rent : Nia by Sansiri beautiful room, fully furnished, ready to move in. MD-95197

2-BR Condo at NIA By Sansiri near BTS Phra Khanong (ID 1937630)

2-BR Condo at NIA By Sansiri near BTS Phra Khanong (ID 2427814)

2-BR Condo at NIA By Sansiri near BTS Phra Khanong (ID 1785337)

2-BR Condo at NIA By Sansiri near BTS Phra Khanong (ID 2442721)

For Rent Condo NIA BY SANSIRI Building 1, Floor 8,2 bed room, Room size 51.00 sqm
Click to see all listings to
view rental listings in this project
Units for Sale (5)

2-BR Condo at NIA By Sansiri near BTS Phra Khanong (ID 1370865)

2-BR Condo at NIA By Sansiri near BTS Phra Khanong (ID 2033522)

Modern 1-Bedroom Condo in Phra Khanong Bangkok

1-BR Condo at NIA By Sansiri near BTS Phra Khanong (ID 1541552)

NIA by Sansiri 2 bedrooms, for sale
Nearby Projects NIA by Sansiri


Regent Home Sukhumvit 81
Suan Luang Bangkok

Life Sukhumvit 48
Khlong Toei Bangkok

The Base Park West Sukhumvit 77
Watthana Bangkok

IDEO Mobi Sukhumvit
Phra Khanong Bangkok

Aspire Sukhumvit 48
Khlong Toei Bangkok
The Waterford Sukhumvit 50
Khlong Toei Bangkok

The Base Sukhumvit 77
Watthana Bangkok

WYNE Sukhumvit
Watthana Bangkok

Lumpini Ville Sukhumvit 77
Suan Luang Bangkok


