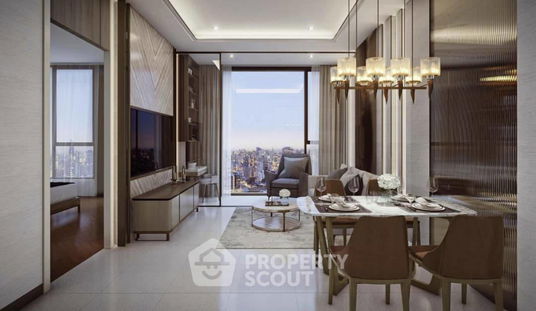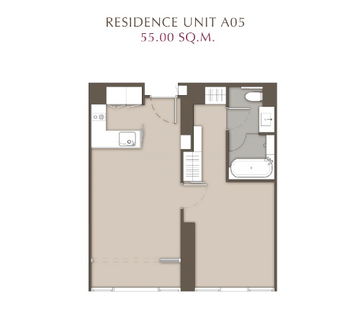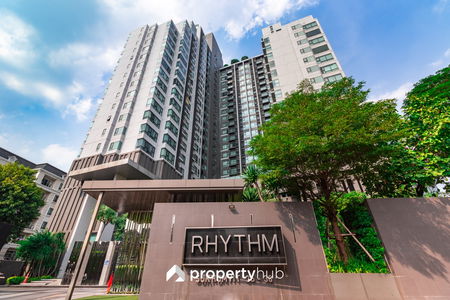




MULBERRY GROVE SUKHUMVIT
Interested in this project?
For rent 0 listings, For sale 14 listings
Project Details
Project Location
Loading map...
Loading map...
Aspire Rama 4
walk 15 min, 1.2 km. away
221 properties for rent
Found 105 listings
Life Sukhumvit 48
walk 14 min, 1.1 km. away
394 properties for rent
Found 174 listings
The Base Park West Sukhumvit 77
2.3 km. away
222 properties for rent
Found 137 listings
Lumpini Place Rama 4 - Kluaynamthai
walk 16 min, 1.3 km. away
126 properties for rent
Found 49 listings
Rhythm Sukhumvit 36 - 38
walk 20 min, 1.7 km. away
331 properties for rent
Found 214 listings
Rhythm Ekkamai
740 m. away
446 properties for rent
Found 118 listings
Aspire Sukhumvit 48
walk 14 min, 1.2 km. away
360 properties for rent
Found 153 listings
Taka Haus Ekkamai
walk 21 min, 1.7 km. away
167 properties for rent
Found 101 listings
The Waterford Sukhumvit 50
2.5 km. away
53 properties for rent
Found 40 listings
WYNE Sukhumvit
900 m. away
230 properties for rent
Found 68 listings
BTS Ekkamai
320 m. away
11,290 properties for rent
Found 4,242 listings
BTS Phra Khanong
440 m. away
15,510 properties for rent
Found 5,869 listings
St. Andrews International School Bangkok
walk 21 min, 1.7 km. away
32,543 properties for rent
Found 12,312 listings
Ekamai International School
2 km. away
19,139 properties for rent
Found 7,386 listings
Trinity International School
walk 22 min, 1.8 km. away
38,137 properties for rent
Found 14,367 listings
Sai Namphueng School
3.5 km. away
44,870 properties for rent
Found 16,518 listings
Thawsi School
3.1 km. away
16,136 properties for rent
Found 5,964 listings
Thai Christian School
3 km. away
51,236 properties for rent
Found 18,752 listings
Bangkok University
walk 18 min, 1.5 km. away
42,880 properties for rent
Found 16,113 listings
Big C Super Center Ekkamai
walk 15 min, 1.2 km. away
23,980 properties for rent
Found 8,900 listings
Makro Food Service Sukhumvit 71
walk 17 min, 1.4 km. away
10,155 properties for rent
Found 4,039 listings
Tesco Lotus Extra Rama 4
2.8 km. away
35,011 properties for rent
Found 13,284 listings
Big C Extra Rama 4
2.9 km. away
55,668 properties for rent
Found 21,228 listings
Gateway Ekamai
530 m. away
7,318 properties for rent
Found 2,948 listings
DONKI Mall Thonglor
walk 21 min, 1.7 km. away
42,054 properties for rent
Found 15,607 listings
Major Cineplex Ekkamai
700 m. away
37,950 properties for rent
Found 14,055 listings
On Nut Market
walk 21 min, 1.8 km. away
0 properties for rent
Found 0 listings
Khlong Toei
less than 100 m.
20,820 properties for rent
Found 7,892 listings
Watthana
less than 100 m.
32,348 properties for rent
Found 11,895 listings
The Emquartier
2.7 km. away
37,602 properties for rent
Found 13,892 listings
Outer Sukhumvit
less than 100 m.
12,585 properties for rent
Found 4,697 listings
Sukhumvit 65
60 m. away
75 properties for rent
Found 81 listings
Soi Ekamai (Sukhumvit 63)
460 m. away
17,787 properties for rent
Found 6,535 listings
Soi Sukhumvit 71
860 m. away
5,004 properties for rent
Found 2,079 listings
Rama 4 Road
less than 100 m.
35,444 properties for rent
Found 14,453 listings
Sukhumvit Road
less than 100 m.
62,360 properties for rent
Found 23,555 listings
Camillian Hospital
3.2 km. away
46,224 properties for rent
Found 16,770 listings
Kluaynamthai Hospital
walk 14 min, 1.2 km. away
32,327 properties for rent
Found 12,051 listings
Theptarin Hospital
walk 21 min, 1.8 km. away
20,618 properties for rent
Found 7,728 listings
ViMUT Theptarin Rama 4 Hospital
walk 22 min, 1.8 km. away
13,667 properties for rent
Found 5,248 listings
Project Amenities
Unit Types
1 Bedroom
Ceiling Height -
Unit Size 47.00 - 56.50 sqm
No floor plan image available
Project Reviews
Units for Sale (14)

1-BR Condo at Mulberry Grove Sukhumvit near BTS Ekkamai (ID 1297751)

2-BR Condo at Mulberry Grove Sukhumvit near BTS Ekkamai (ID 1742519)

1-BR Condo at Mulberry Grove Sukhumvit near BTS Ekkamai (ID 1297753)

1 Bed 1 Bath 47.5 SQ.M. Mulberry Grove Sukhumvit

2 Bed 2 Bath 89.5 SQ.M Mulberry Grove Sukhumvit

2 Bed 2 Bath 112.5 SQ.M. Mulberry Grove Sukhumvit

2 Bed 2 Bath 96 SQ.M. Mulberry Grove Sukhumvit

1 Bed 1 Bath 56.5 SQ.M. Mulberry Grove Sukhumvit

Mulberry Grove Sukhumvit 1 bedroom, for sale

Mulberry Grove Sukhumvit 3 bedrooms, for sale

Mulberry Grove Sukhumvit 2 bedrooms, for sale

1 Bedroom Condo for sale at Mulberry Grove Sukhumvit 5752813

3 Bedroom Condo for sale at Mulberry Grove Sukhumvit 5752817

Mulberry Grove Sukhumvit for sale, high floor, city view, near BTS Thonglor @16.64 MB
Nearby Projects MULBERRY GROVE SUKHUMVIT


Aspire Rama 4
Khlong Toei Bangkok

Life Sukhumvit 48
Khlong Toei Bangkok

The Base Park West Sukhumvit 77
Watthana Bangkok

Lumpini Place Rama 4 - Kluaynamthai
Khlong Toei Bangkok

Rhythm Sukhumvit 36 - 38
Khlong Toei Bangkok

Rhythm Ekkamai
Watthana Bangkok

Aspire Sukhumvit 48
Khlong Toei Bangkok
Taka Haus Ekkamai
Watthana Bangkok
The Waterford Sukhumvit 50
Khlong Toei Bangkok


