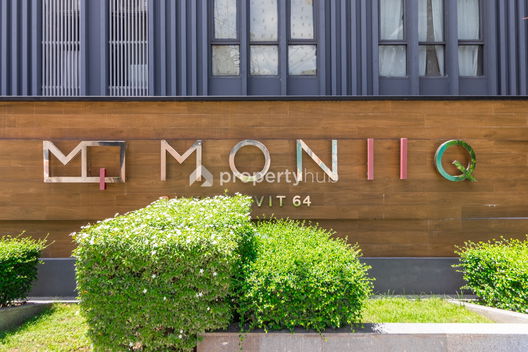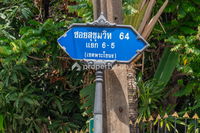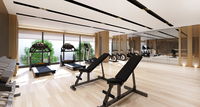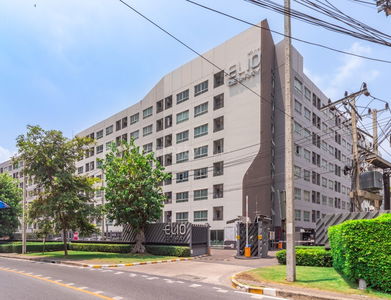




MONIIQ Sukhumvit 64
Mony Sukhumvit 64 Moniiq Sukhumvit 64 Developed by Sunkyo Home (Thailand) Company Limited Condominium: 2 Building 8, Residential Room 366 Unit Shop 2 Unit 806 Units MoniiQ Modern Japanse Condo is located in Soi Sukhumvit 64, Intersection 4 (Soi Phong Anusorn 1), focusing on the design of the room in Japanese style. Facilities in the project Accommodation that is convenient for traveling Can connect to many roads And near the train Mall Not far from the project -Singapore International School -Ban Kluai Thai Hospital and Sukhumvit Hospital -Chalerm Mahanakorn Expressway -Near BTS Punnawithi 850 meters -Central Bangna, Tesco Lotus, Big C Extra, Gate Way, Major Ekkamai
Interested in this project?
For rent 61 listings, For sale 34 listings
Project Details
Project Location
Loading map...
Loading map...
IDEO Sukhumvit 93
walk 18 min, 1.5 km. away
533 properties for rent
Found 115 listings
Elio Del Ray
walk 15 min, 1.2 km. away
154 properties for rent
Found 61 listings
THE LINE Sukhumvit 101
walk 12 min, 1 km. away
510 properties for rent
Found 137 listings
IDEO Mix Sukhumvit 103
walk 22 min, 1.9 km. away
289 properties for rent
Found 76 listings
Elio Sukhumvit 64
walk 15 min, 1.2 km. away
35 properties for rent
Found 37 listings
Whizdom Connect Sukhumvit
walk 17 min, 1.4 km. away
195 properties for rent
Found 57 listings
The Tree Onnut Station
2.3 km. away
53 properties for rent
Found 15 listings
Regent Orchid Sukhumvit 101
walk 18 min, 1.5 km. away
36 properties for rent
Found 9 listings
Pause Sukhumvit 103
2 km. away
20 properties for rent
Found 18 listings
City Home Sukhumvit
walk 22 min, 1.8 km. away
82 properties for rent
Found 28 listings
BTS Bang Chak
walk 15 min, 1.2 km. away
3,256 properties for rent
Found 1,111 listings
BTS Punnawithi
walk 13 min, 1.1 km. away
3,429 properties for rent
Found 1,292 listings
BTS Udom Suk
2 km. away
3,197 properties for rent
Found 1,234 listings
Bangna Commercial College
3.2 km. away
18,195 properties for rent
Found 6,454 listings
Bangkok University
4.9 km. away
41,942 properties for rent
Found 14,695 listings
Berkeley International School
3.8 km. away
8,330 properties for rent
Found 2,894 listings
Tesco Lotus Superstore Sukhumvit 50
2.5 km. away
17,596 properties for rent
Found 6,492 listings
Big C Bang Na
5.6 km. away
11,034 properties for rent
Found 3,964 listings
Big C Extra On Nut
3 km. away
33,010 properties for rent
Found 11,736 listings
True Digital Park
less than 100 m.
9,125 properties for rent
Found 3,006 listings
Phra Khanong
less than 100 m.
4,847 properties for rent
Found 1,802 listings
BITEC Bang Na
3.6 km. away
7,272 properties for rent
Found 2,546 listings
Soi Sukhumvit 101
walk 14 min, 1.2 km. away
3,223 properties for rent
Found 1,218 listings
Sukumvit 64
walk 13 min, 1.1 km. away
554 properties for rent
Found 324 listings
Sukhumvit Road
less than 100 m.
61,007 properties for rent
Found 21,131 listings
Kluaynamthai 2 Hospital
2.5 km. away
5,789 properties for rent
Found 1,883 listings
Samrong Hospital
6.7 km. away
9,149 properties for rent
Found 3,073 listings
Project Amenities
Facility Pictures








Unit Types
1 Bedroom
Ceiling Height -
Unit Size 28.00 - 32.00 sqm
No floor plan image available
Project Reviews

📍Top (ไม่รับ Co Agent)
08/02/2564
คอนโดในซอยสุขุมวิท64 บรรยากาศดีผู้คนไม่พลุกพล่าน
Units for Rent (52)

Moniiq Sukhumvit 64

For Rent Condo MONIIQ SUKHUMVIT 64 Building B, Floor 2,1 bed room, Room size 28.00 sqm

For Rent Condo MONIIQ SUKHUMVIT 64 Building B, Floor 2,1 bed room, Room size 28.00 sqm

For Rent Condo MONIIQ SUKHUMVIT 64 Building B, Floor 2,1 bed room, Room size 28.00 sqm

Code: 26KJ806 for rent MONIIQ Sukhumvit 64 🔥🔥 Line ID: @kjcondo (with @)🔥🔥

BTS Punnawithi 1 km.Price 21,000 Baht Condo Moniiq Sukhumvit 64 ( Rental )

✅ MIQ103 ✅ Line : @p2nproperty

Condo for Rent : Moniiq Sukhumvit 64 We have more units available, Fast replies via LINE

For rent at Moniiq Sukhumvit 64, More Rooms available, Fast response via LINE, Price Negotiable

For Rent Moniiq Sukhumvit 64 Line ID: @condobkk (with @) Code H33198

Condo for rent: Monique Sukhumvit 64 Only 620 meters from Punnawithi BTS Station

For Rent Moniiq Sukhumvit 64 near BTS Punnawithi, More Rooms available, Fast response via LINE, Price Negotiable

Condo for rent: Monique Sukhumvit 64 Only 620 meters from Punnawithi BTS Station
![รูปภาพ [L250701011] For Rent Moniiq Sukhumvit 64 | STUDIO | Size 32 sq.m. | Special Price | Ready to Move In](https://bcdn.propertyhub.in.th/pictures/202507/20250706/BMoc1xDhgZk5kAF9vmLj.jpg?width=536&height=320)
[L250701011] For Rent Moniiq Sukhumvit 64 | STUDIO | Size 32 sq.m. | Special Price | Ready to Move In

▚ LC116ツ For Rent: Moniiq Sukhumvit 64 – 1 Bedroom at Special Price ⭐

🎉 For Rent Condo MONIIQ SUKHUMVIT 64 Building B, Floor 2,1 bed room, Room size 28.00 sqm

2-BR Condo at Moniiq Condo Sukhumvit 64 near BTS Punnawithi (ID 1440401)

🔺 For Rent Condo MONIIQ SUKHUMVIT 64 Building B, Floor 2,1 bed room, Room size 28.00 sqm

🔥19K🔥 2 Beds 1 Bath 43 sq.m. Good Location Close to BTS Punnawithi 300 m. & 101 True Digital Park at Moniiq Sukhumvit 64 Condo / For Rent
Click to see all listings to
view rental listings in this project
Units for Sale (32)

MONIIQ Sukhumvit 64

Moniiq Sukhumvit. 64

Selling a burden 🔥🔥 Special price condo, good location, Moniiq Sukhumvit 64 MD-25081101

SELL MONIIQ CONDO Sukhumvit 64 Near BTS Punnavithi (P74)

🔥 For Sale !! Good location!! 🔥 Code C20230200080..........Moniiq Sukhumvit 64, 1 bedroom, 1 bathroom, ready to move in, Special Deal!!📣📣

🔥🔥🔥 For Sale Condo , Moniiq Sukhumvit 64 , BTS-Punnawithi , Bang Chak , Phra Khanong , Bangkok , CX-88663 ✅ Live chat with us ADD LINE @connexproperty ✅ 🔥🔥🔥

P-117996 Condo for sell Moniiq Sukhumvit 64 fully furnished.

2 Bed 2 Bath 47 SQ.M Moniiq Sukhumvit 64

1 bed 1 bath 51.07 SQ.M. Moniiq Sukhumvit 64

🍃OwYoko220725🍃 Moniiq Sukhumvit 64

2 Bedroom Condo for sale at Moniiq Sukhumvit 64 1678596

2 Bedroom Condo for sale at Moniiq Sukhumvit 64 5652593

For Sell Condo MONIIQ SUKHUMVIT 64 Building A, Floor 3,1 bed room, Room size 28.00 sqm

MONIIQ Sukhumvit 64 28.24 sq.m. 1 bedroom, 1 bathroom

🚩 For Sell Condo MONIIQ SUKHUMVIT 64 Building A, Floor 3,1 bed room, Room size 28.00 sqm

🔺 For Sell Condo MONIIQ SUKHUMVIT 64 Building A, Floor 3,1 bed room, Room size 28.00 sqm

🔥4.1MB🔥- 2 Beds 1 Bath 43 sq.m. Good Location Close to BTS Punnawithi 1 km. & 101 True Digital Park at Moniiq Sukhumvit 64 Condo / For Sale

✨ For Sale: 2 Bedroom at MONIIQ Sukhumvit 64 – Corner Unit

✨ For Sale: Moniiq Sukhumvit 64 Condo ✨ 💰 Only 3,600,000 THB
Click to see all listings to
view sale listings in this project
Nearby Projects MONIIQ Sukhumvit 64


IDEO Sukhumvit 93
Phra Khanong Bangkok

Elio Del Ray
Phra Khanong Bangkok

THE LINE Sukhumvit 101
Phra Khanong Bangkok

IDEO Mix Sukhumvit 103
Bang Na Bangkok

Elio Sukhumvit 64
Phra Khanong Bangkok

Whizdom Connect Sukhumvit
Phra Khanong Bangkok

The Tree Onnut Station
Phra Khanong Bangkok
Regent Orchid Sukhumvit 101
Phra Khanong Bangkok

Pause Sukhumvit 103
Bang Na Bangkok

