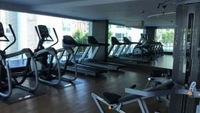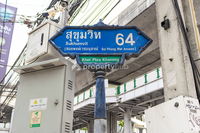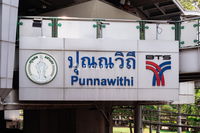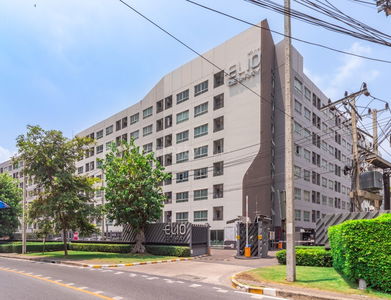




Mayfair Place
Mayfair Place, Soi Sukhumvit 64, convenient with BTS Punnawithi Station Only 300 meters away from the project, allowing you to enjoy the Grand Garden with happiness surrounded by warm atmosphere.
Interested in this project?
For rent 43 listings, For sale 29 listings
Project Details
Other Names
- เมย์แฟร์ เพลส สุขุมวิท 64
- Mayfair Place Sukhumvit 64
Project Location
Loading map...
Loading map...
IDEO Sukhumvit 93
walk 19 min, 1.6 km. away
559 properties for rent
Found 132 listings
Elio Del Ray
350 m. away
175 properties for rent
Found 82 listings
THE LINE Sukhumvit 101
890 m. away
512 properties for rent
Found 164 listings
IDEO Mix Sukhumvit 103
walk 14 min, 1.2 km. away
292 properties for rent
Found 77 listings
Elio Sukhumvit 64
330 m. away
33 properties for rent
Found 42 listings
Whizdom Connect Sukhumvit
730 m. away
197 properties for rent
Found 68 listings
Regent Orchid Sukhumvit 101
walk 14 min, 1.2 km. away
36 properties for rent
Found 10 listings
Pause Sukhumvit 103
walk 16 min, 1.3 km. away
19 properties for rent
Found 24 listings
City Home Sukhumvit
walk 14 min, 1.1 km. away
95 properties for rent
Found 33 listings
S&S Sukhumvit
walk 16 min, 1.3 km. away
64 properties for rent
Found 19 listings
BTS Punnawithi
400 m. away
3,485 properties for rent
Found 1,485 listings
BTS Udom Suk
walk 15 min, 1.3 km. away
3,299 properties for rent
Found 1,383 listings
Bangna Commercial College
2.5 km. away
19,669 properties for rent
Found 7,615 listings
Bangkok University
5.2 km. away
43,675 properties for rent
Found 16,195 listings
Berkeley International School
3 km. away
8,957 properties for rent
Found 3,461 listings
Big C Extra On Nut
3.1 km. away
34,548 properties for rent
Found 13,161 listings
Tesco Lotus Superstore Sukhumvit 50
2.6 km. away
18,373 properties for rent
Found 7,223 listings
Big C Bang Na
4.9 km. away
11,960 properties for rent
Found 4,874 listings
Central Plaza Bang Na
5 km. away
9,531 properties for rent
Found 3,565 listings
True Digital Park
less than 100 m.
9,703 properties for rent
Found 3,469 listings
Phra Khanong
less than 100 m.
4,964 properties for rent
Found 2,060 listings
BITEC Bang Na
2.7 km. away
7,843 properties for rent
Found 3,030 listings
Soi Udomsuk (Sukhumvit 103)
walk 15 min, 1.2 km. away
5,026 properties for rent
Found 1,529 listings
Soi Sukhumvit 101
950 m. away
3,254 properties for rent
Found 1,403 listings
Sukumvit 64
380 m. away
589 properties for rent
Found 380 listings
Sukhumvit Road
less than 100 m.
63,775 properties for rent
Found 23,700 listings
Kluaynamthai 2 Hospital
walk 19 min, 1.6 km. away
6,137 properties for rent
Found 2,131 listings
Samrong Hospital
6 km. away
9,756 properties for rent
Found 3,685 listings
Project Amenities
Facility Pictures










Unit Types
Studio
Ceiling Height -
Unit Size 23.00 - 26.50 sqm
No floor plan image available
Project Reviews

EAST LAND & HOME
07/02/2564
หรูอยู่สบาย เดินทางสะดวก ใกล้ BTSปุณณวิถี
Units for Rent (38)

FOR RENT condo , Mayfair Place Sukhumvit 64 , BTS-Punnawithi , Bang Chak , Phra Khanong , Bangkok , CX-80370 ✅ Live chat with us ADD LINE @connexproperty ✅

🔥🔥🔥 For Rent Condo , Mayfair Place Sukhumvit 64 , BTS-Punnawithi , Bang Chak , Phra Khanong , Bangkok , CX-137212 ✅ Live chat with us ADD LINE @connexproperty ✅ 🔥🔥🔥

Mayfair Place Sukhumvit 64

#SC10842 📌 Rent | 🟦🟨Mayfair Place🟥🟩💬𝑪𝒐𝒏𝒕𝒂𝒄𝒕𝑳𝑰𝑵𝑬:@𝒔𝒆𝒄𝒓𝒆𝒕𝒑𝒓𝒐𝒑𝒆𝒓𝒕𝒚 🔥✨

Code: KJ3491 for rent Mayfair Place // Line ID: @kjcondo (with @) //

For rent Mayfair Place 🔴🔴

2-BR Condo at Mayfair Place Sukhumvit 64 near BTS Punnawithi (ID 2618020)

2-BR Condo at Mayfair Place Sukhumvit 64 near BTS Punnawithi (ID 2424210)

For Rent Condo MAYFAIR PLACE Building 1, Floor 4,1 bed room, Room size 34 sqm

For Rent Condo MAYFAIR PLACE Building 1, Floor 4,1 bed room, Room size 34 sqm

For Rent Condo MAYFAIR PLACE Building 1, Floor 4,1 bed room, Room size 34 sqm

🔅🔅🔅mayfair place sukumvit 64tower Bfloor 51 bedroom🔅🔅🔅

For Rent Condo MAYFAIR PLACE Building B, Floor 3,Studio, Room size 30.00 sqm

🎊 For Rent Condo MAYFAIR PLACE Building B, Floor 3,Studio, Room size 30.00 sqm

For rent: Mayfair Place Sukhumvit 64, beautiful, cheap, fully furnished, near Punnawithi BTS station. Interested? Add me on Line @841qqlnr

🔺 For Rent Condo MAYFAIR PLACE Building 1, Floor 4,1 bed room, Room size 34 sqm

📌 For Rent Condo MAYFAIR PLACE Building B, Floor 3,Studio, Room size 30.00 sqm

#Z3128💥 111168 🔥Condo for rent: Mayfair Place Sukhumvit 64

#R3441 Condo for rent Mayfair Place Sukhumvit 64
Click to see all listings to
view rental listings in this project
Units for Sale (29)

Mayfair Place Sukhumvit 64

2-BR Condo at Mayfair Place Sukhumvit 64 near BTS Punnawithi (ID 2588563)

2-BR Condo at Mayfair Place Sukhumvit 64 near BTS Punnawithi (ID 2424210)

For Sell Condo MAYFAIR PLACE Building C, Floor 4,1 bed room, Room size 36.00 sqm

🚩 For Sell Condo MAYFAIR PLACE Building C, Floor 4,1 bed room, Room size 36.00 sqm

(D0036) Mayfair Place Sukhumvit 64

P-86064 Condo for sell Mayfair Place Sukhumvit 64 fully furnished. Line Id: @easythaihome 085-592-2897

🔺 For Sell Condo MAYFAIR PLACE Building C, Floor 4,1 bed room, Room size 36.00 sqm

📌 For Sell Condo MAYFAIR PLACE Building C, Floor 4,1 bed room, Room size 36.00 sqm

P-91778 🏢Condo for for sell Mayfair Place Sukhumvit 64 fully furnished.

1-BR Condo at Mayfair Place Sukhumvit 64 near BTS Punnawithi (ID 328632)

Mayfair Place Sukhumvit 64 🌟PN-00006896🌟

Urgent sale! Mayfair Place Sukhumvit 64 near BTS Punnawithi (350m./5min walk) Negotiable Line ID: @condobkk (with @) Code H33193

✨ For Sale : Mayfair Place Sukhumvit 64 Condo ✨ 💰 only 5,800,000 thb

🔥🔥🔥Shock price for Sale Mayfair 64 🔥🔥🔥

Best Price!! For Sale!! Mayfair Place Sukhumvit 64 MD-25085527

Condo for sale, Mayfair Place Sukhumvit 64, beautiful condo, 2 bedrooms, high floor, beautiful view, good breeze, sunny SW003186

🏠✨ Mayfair Place Sukhumvit 64 | Studio Condo for Sale (HBH-SKV-85)

DL26010838 Condo for sale, Mayfair Place near BTS Punnawithi, ready to move in, call urgently 0653619502 LineID @897iyzll
Click to see all listings to
view sale listings in this project
Nearby Projects Mayfair Place


IDEO Sukhumvit 93
Phra Khanong Bangkok

Elio Del Ray
Phra Khanong Bangkok

THE LINE Sukhumvit 101
Phra Khanong Bangkok

IDEO Mix Sukhumvit 103
Bang Na Bangkok

Elio Sukhumvit 64
Phra Khanong Bangkok

Whizdom Connect Sukhumvit
Phra Khanong Bangkok
Regent Orchid Sukhumvit 101
Phra Khanong Bangkok

Pause Sukhumvit 103
Bang Na Bangkok
City Home Sukhumvit
Bang Na Bangkok


