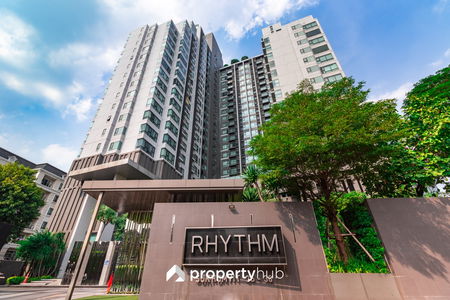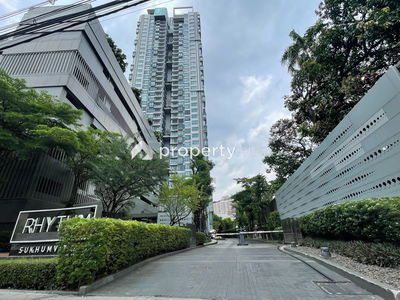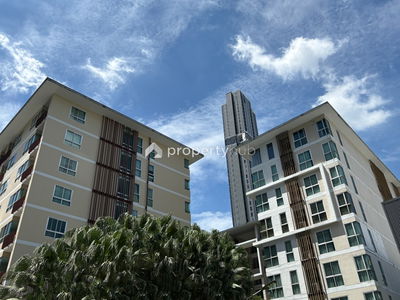




MARU EKKAMAI 2
Maru Ekkamai 2 MARU EKKAMAI 2 Developed by Major Development Public Company Limited. Number of buildings: 1 building, 32 floors, 333 units. MARU Ekkamai 2 is located on Ekkamai Road. or Soi Sukhumvit 63 between Soi Ekkamai 2 and Soi Ekamai 4 Located in the heart of Ekamai, business district, close to nature. But it is close to the source of prosperity and partying. The project is designed to allow living with pets. -Near Chalong Rat Expressway, Chalerm Mahanakorn Expressway and Si Rat Expressway -Near BTS Ekkamai, only 450 m. -Major Ekkamai, Gateway Ekkamai, Donki Mall, J Avenue, The Commons, Emporium, EmQuatier -Sukhumvit Hospital, Samitivej Hospital, Kluaynamthai Hospital -Ekamai International school, Bangkok University, Kluaynamthai
Interested in this project?
For rent 250 listings, For sale 116 listings
Project Details
Project Location
Loading map...
Loading map...
Aspire Rama 4
walk 21 min, 1.7 km. away
240 properties for rent
Found 117 listings
Lumpini Place Rama 4 - Kluaynamthai
walk 18 min, 1.5 km. away
143 properties for rent
Found 39 listings
Rhythm Sukhumvit 36 - 38
walk 20 min, 1.7 km. away
343 properties for rent
Found 187 listings
Rhythm Ekkamai
200 m. away
442 properties for rent
Found 120 listings
Taka Haus Ekkamai
walk 14 min, 1.2 km. away
153 properties for rent
Found 94 listings
Noble Remix
walk 21 min, 1.7 km. away
563 properties for rent
Found 241 listings
Rhythm Sukhumvit 42
660 m. away
321 properties for rent
Found 161 listings
The Waterford Diamond
2 km. away
225 properties for rent
Found 55 listings
Life @ Sukhumvit 65
walk 13 min, 1.1 km. away
230 properties for rent
Found 37 listings
The Clover Thonglor
walk 20 min, 1.7 km. away
181 properties for rent
Found 65 listings
BTS Thong Lo (Thong Lor)
walk 14 min, 1.2 km. away
17,531 properties for rent
Found 5,847 listings
BTS Ekkamai
550 m. away
11,671 properties for rent
Found 3,953 listings
BTS Phra Khanong
walk 16 min, 1.4 km. away
15,846 properties for rent
Found 5,454 listings
Sai Namphueng School
3.5 km. away
45,450 properties for rent
Found 15,239 listings
Wijit Withaya School
2.3 km. away
11,097 properties for rent
Found 3,594 listings
Thawsi School
2.1 km. away
16,289 properties for rent
Found 5,593 listings
Thai Christian School
2.4 km. away
52,439 properties for rent
Found 17,168 listings
St. Andrews International School Bangkok
less than 100 m.
33,139 properties for rent
Found 11,312 listings
Ekamai International School
walk 17 min, 1.5 km. away
19,370 properties for rent
Found 6,863 listings
Trinity International School
walk 22 min, 1.8 km. away
38,687 properties for rent
Found 13,353 listings
Bangkok University
walk 21 min, 1.7 km. away
43,729 properties for rent
Found 14,983 listings
J Avenue Thonglor
less than 100 m.
18,444 properties for rent
Found 6,256 listings
Big C Super Center Ekkamai
less than 100 m.
24,240 properties for rent
Found 8,199 listings
Makro Food Service Sukhumvit 71
less than 100 m.
10,235 properties for rent
Found 3,807 listings
Tesco Lotus Extra Rama 4
3 km. away
35,428 properties for rent
Found 12,178 listings
Gateway Ekamai
less than 100 m.
7,555 properties for rent
Found 2,690 listings
DONKI Mall Thonglor
less than 100 m.
42,784 properties for rent
Found 14,388 listings
Major Cineplex Ekkamai
710 m. away
38,467 properties for rent
Found 13,070 listings
Watthana
less than 100 m.
32,553 properties for rent
Found 11,095 listings
Outer Sukhumvit
less than 100 m.
12,873 properties for rent
Found 4,354 listings
The Emquartier
2.7 km. away
38,154 properties for rent
Found 12,815 listings
Benjasiri Park
2.7 km. away
27,988 properties for rent
Found 9,462 listings
Rama 4 Road
less than 100 m.
35,657 properties for rent
Found 13,300 listings
Sukhumvit Road
less than 100 m.
64,150 properties for rent
Found 21,675 listings
Soi Ekamai (Sukhumvit 63)
480 m. away
18,215 properties for rent
Found 6,111 listings
Soi Thonglor (Sukhumvit 55)
walk 14 min, 1.1 km. away
18,871 properties for rent
Found 6,333 listings
Camillian Hospital
2.3 km. away
47,162 properties for rent
Found 15,287 listings
Kluaynamthai Hospital
walk 18 min, 1.5 km. away
33,078 properties for rent
Found 11,245 listings
Bangkok Hospital
3.4 km. away
41,412 properties for rent
Found 13,493 listings
Theptarin Hospital
less than 100 m.
20,910 properties for rent
Found 7,140 listings
Project Amenities
Facility Pictures

Unit Types
1 Bedroom
Ceiling Height -
Unit Size 29.00 - 35.50 sqm
No floor plan image available
Project Reviews
Units for Rent (239)


2-BR Condo at Maru Ekkamai 2 near BTS Ekkamai (ID 2543613)

2-BR Condo at Maru Ekkamai 2 near BTS Ekkamai (ID 2094275)

1-BR Condo at Maru Ekkamai 2 near BTS Ekkamai (ID 1562710)

1-BR Condo at Maru Ekkamai 2 near BTS Ekkamai (ID 2629232)

1-BR Condo at Maru Ekkamai 2 near BTS Ekkamai (ID 2657283)

Studio Condo at Maru Ekkamai 2 near BTS Ekkamai (ID 2399593)

2-BR Condo at Maru Ekkamai 2 near BTS Ekkamai (ID 1819621)

1-BR Condo at Maru Ekkamai 2 near BTS Ekkamai (ID 1911574)

1-BR Condo at Maru Ekkamai 2 near BTS Ekkamai (ID 1850275)

1-BR Condo at Maru Ekkamai 2 near BTS Ekkamai (ID 2646200)

Studio Condo at Maru Ekkamai 2 near BTS Ekkamai (ID 2502963)

1-BR Condo at Maru Ekkamai 2 near BTS Ekkamai (ID 1643447)

1-BR Condo at Maru Ekkamai 2 near BTS Ekkamai (ID 2034273)

1-BR Condo at Maru Ekkamai 2 near BTS Ekkamai (ID 2440874)

2-BR Condo at Maru Ekkamai 2 near BTS Ekkamai (ID 2578471)

2-BR Condo at Maru Ekkamai 2 near BTS Ekkamai (ID 2399625)

1-BR Condo at Maru Ekkamai 2 near BTS Ekkamai (ID 1741973)

1-BR Condo at Maru Ekkamai 2 near BTS Ekkamai (ID 2075901)

1-BR Condo at Maru Ekkamai 2 near BTS Ekkamai (ID 2354198)
Click to see all listings to
view rental listings in this project
Units for Sale (114)


💰Income-Generating Investment High-Floor 1 Bedroom Duplex Condo for Sale at Maru Ekkamai 2 - U5926526

2-BR Condo at Maru Ekkamai 2 near BTS Ekkamai (ID 1658968)

2-BR Condo at Maru Ekkamai 2 near BTS Ekkamai (ID 1309733)

2-BR Condo at Maru Ekkamai 2 near BTS Ekkamai (ID 1784234)

2-BR Condo at Maru Ekkamai 2 near BTS Ekkamai (ID 2249760)

1-BR Condo at Maru Ekkamai 2 near BTS Ekkamai (ID 2249759)

1-BR Condo at Maru Ekkamai 2 near BTS Ekkamai (ID 2440874)

2-BR Condo at Maru Ekkamai 2 near BTS Ekkamai (ID 1843286)

2-BR Condo at Maru Ekkamai 2 near BTS Ekkamai (ID 2095099)

1-BR Condo at Maru Ekkamai 2 near BTS Ekkamai (ID 2361055)

Studio Condo at Maru Ekkamai 2 near BTS Ekkamai (ID 2368967)

1-BR Condo at Maru Ekkamai 2 near BTS Ekkamai (ID 2430356)

Studio Condo at Maru Ekkamai 2 near BTS Ekkamai (ID 1536057)

2-BR Condo at Maru Ekkamai 2 near BTS Ekkamai (ID 2453504)

1-BR Condo at Maru Ekkamai 2 near BTS Ekkamai (ID 2074078)

2-BR Condo at Maru Ekkamai 2 near BTS Ekkamai (ID 1294929)

Urgent Sale 🔥 MARU EKKAMAI 2 🔥 Pet Friendly, near BTS Ekkamai

For sale urgently ✨ MARU EKKAMAI 2 ✨ Conveniently located near BTS Ekkamai.

Urgent sale 📍 MARU EKKAMAI 📍 2 bedrooms, condo in the heart of Ekkamai, pets allowed, near BTS Ekkamai
Click to see all listings to
view sale listings in this project
Nearby Projects MARU EKKAMAI 2


Aspire Rama 4
Khlong Toei Bangkok

Lumpini Place Rama 4 - Kluaynamthai
Khlong Toei Bangkok

Rhythm Sukhumvit 36 - 38
Khlong Toei Bangkok

Rhythm Ekkamai
Watthana Bangkok
Taka Haus Ekkamai
Watthana Bangkok

Noble Remix
Khlong Toei Bangkok

Rhythm Sukhumvit 42
Khlong Toei Bangkok
The Waterford Diamond
Khlong Toei Bangkok

Life @ Sukhumvit 65
Watthana Bangkok

