

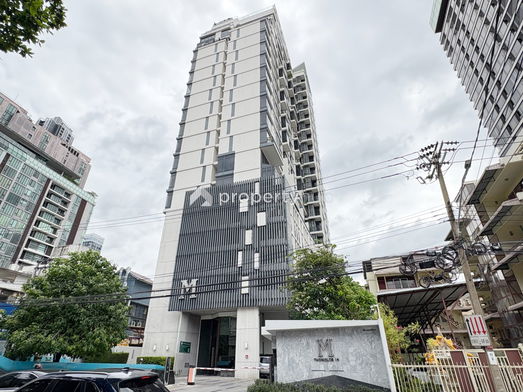


M Thonglor 10
Condominium, modern design near Thonglor and Ekkamai BTS BTS
Interested in this project?
For rent 165 listings, For sale 100 listings
Project Details
Project Location
Loading map...
Loading map...
Rhythm Sukhumvit 36 - 38
2.1 km. away
330 properties for rent
Found 211 listings
Rhythm Ekkamai
walk 12 min, 1 km. away
456 properties for rent
Found 121 listings
Taka Haus Ekkamai
610 m. away
172 properties for rent
Found 103 listings
Noble Remix
2.2 km. away
569 properties for rent
Found 251 listings
C Ekkamai
walk 14 min, 1.1 km. away
230 properties for rent
Found 136 listings
Rhythm Sukhumvit 42
walk 17 min, 1.4 km. away
313 properties for rent
Found 165 listings
The Clover Thonglor
walk 12 min, 1 km. away
189 properties for rent
Found 72 listings
Ivy Thonglor
walk 14 min, 1.1 km. away
306 properties for rent
Found 82 listings
Noble Reveal
walk 13 min, 1.1 km. away
287 properties for rent
Found 131 listings
Ceil by Sansiri
120 m. away
210 properties for rent
Found 61 listings
BTS Thong Lo (Thong Lor)
walk 20 min, 1.7 km. away
17,522 properties for rent
Found 6,399 listings
BTS Ekkamai
walk 16 min, 1.3 km. away
11,500 properties for rent
Found 4,253 listings
BTS Phra Khanong
2.1 km. away
15,818 properties for rent
Found 5,910 listings
Sai Namphueng School
3.8 km. away
45,459 properties for rent
Found 16,568 listings
Wijit Withaya School
walk 19 min, 1.6 km. away
11,044 properties for rent
Found 3,981 listings
Thawsi School
walk 18 min, 1.5 km. away
16,387 properties for rent
Found 6,006 listings
Thai Christian School
walk 21 min, 1.8 km. away
52,216 properties for rent
Found 18,853 listings
St. Andrews International School Bangkok
less than 100 m.
33,160 properties for rent
Found 12,391 listings
Ekamai International School
710 m. away
19,440 properties for rent
Found 7,429 listings
Trinity International School
2.3 km. away
38,679 properties for rent
Found 14,420 listings
Srinakharinwirot University Prasanmit Campus
4.1 km. away
49,139 properties for rent
Found 17,228 listings
Bangkok University
2.5 km. away
43,675 properties for rent
Found 16,195 listings
J Avenue Thonglor
less than 100 m.
18,589 properties for rent
Found 6,733 listings
Big C Super Center Ekkamai
less than 100 m.
24,304 properties for rent
Found 8,935 listings
Makro Food Service Sukhumvit 71
less than 100 m.
10,409 properties for rent
Found 4,068 listings
Tesco Lotus Extra Rama 4
3.7 km. away
35,437 properties for rent
Found 13,317 listings
DONKI Mall Thonglor
less than 100 m.
42,780 properties for rent
Found 15,674 listings
Major Cineplex Ekkamai
walk 18 min, 1.5 km. away
38,560 properties for rent
Found 14,119 listings
Watthana
less than 100 m.
32,861 properties for rent
Found 11,953 listings
The Emquartier
2.8 km. away
38,129 properties for rent
Found 13,945 listings
Outer Sukhumvit
less than 100 m.
12,811 properties for rent
Found 4,725 listings
Petchburi Road Bangkok
less than 100 m.
39,851 properties for rent
Found 14,231 listings
New Petchburi Road Bangkok
less than 100 m.
27,944 properties for rent
Found 9,843 listings
Sukhumvit Road
less than 100 m.
63,775 properties for rent
Found 23,700 listings
Soi Ekamai (Sukhumvit 63)
walk 15 min, 1.3 km. away
18,074 properties for rent
Found 6,568 listings
Soi Thonglor (Sukhumvit 55)
walk 19 min, 1.6 km. away
18,886 properties for rent
Found 6,888 listings
Camillian Hospital
walk 19 min, 1.6 km. away
47,009 properties for rent
Found 16,846 listings
Kluaynamthai Hospital
2.3 km. away
32,918 properties for rent
Found 12,112 listings
Bangkok Hospital
2.8 km. away
41,392 properties for rent
Found 14,850 listings
Piyawet Hospital
3.9 km. away
36,188 properties for rent
Found 12,807 listings
Project Amenities
Facility Pictures


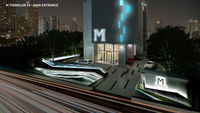














Unit Types
1 Bedroom
Ceiling Height -
Unit Size 29.00 - 35.97 sqm
No floor plan image available
Project Reviews

Sa.zaAgentCondo
03/05/2564
คอนโด High Rise สไตล์โมเดิร์น ตกแต่งครบ เดินทางสะดวก ใกล้รถไฟฟ้า BTS เอกมัย, ทองหล่อ และทางด่วน

family_style
02/05/2564
M Thonglor 10 คอนโด High Rise สไตล์โมเดิร์น ตกแต่งครบพร้อมเข้าอยู่ เดินทางสะดวก ใกล้รถไฟฟ้า BTS เอกมัย, ทองหล่อ และทางด่วน เริ่ม 4.2 ล้านบาท

chill
08/02/2564
M Thonglor 10 คอนโด High Rise สไตล์โมเดิร์น ตกแต่งครบพร้อมเข้าอยู่ เดินทางสะดวก ใกล้รถไฟฟ้า BTS เอกมัย, ทองหล่อ และทางด่วน เริ่ม 4.2 ล้านบาท

"หนุ่ม" (ไม่รับโคเอเจ้น) สนใจเช่า Line @noom8 (มี@ด้วย)
08/02/2564
คอนโดนี้สามารถเลี้ยงน้องหมา และน้องแมวได้
Units for Rent (158)

For Rent Condo , M Thonglor , BTS-Ekkamai , Khlong Tan Nuea , Watthana , Bangkok , CX-85041 ✅ Live chat with us ADD LINE @connexproperty ✅

🔥🔥🔥 For Rent Condo , M Thonglor , BTS-Ekkamai , Khlong Tan Nuea , Watthana , Bangkok , CX-142409 ✅ Live chat with us ADD LINE @connexproperty ✅ 🔥🔥🔥

FOR RENT condo , M Thonglor , BTS-Ekkamai , Khlong Tan Nuea , Watthana , Bangkok , CX-06619 ✅ Live chat with us ADD LINE @connexproperty ✅

FOR RENT condo , M Thonglor , BTS-Ekkamai , Khlong Tan Nuea , Watthana , Bangkok , CX-06586 ✅ Live chat with us ADD LINE @connexproperty ✅

🔥🔥🔥 For Rent Condo , M Thonglor , BTS-Ekkamai , Khlong Tan Nuea , Watthana , Bangkok , CX-90501 ✅ Live chat with us ADD LINE @connexproperty ✅ 🔥🔥🔥

For Rent Condo , M Thonglor , corner unit , BTS-Ekkamai , Khlong Tan Nuea , Watthana , Bangkok , CX-123405 ✅ Live chat with us ADD LINE @connexproperty ✅

🔥🔥🔥 For Rent Condo , M Thonglor , corner unit , BTS-Ekkamai , Khlong Tan Nuea , Watthana , Bangkok , CX-122888 ✅ Live chat with us ADD LINE @connexproperty ✅ 🔥🔥🔥

🔥🔥🔥 FOR RENT condo , M Thonglor , BTS-Ekkamai , Khlong Tan Nuea , Watthana , Bangkok , CX-53023 ✅ Live chat with us ADD LINE @connexproperty ✅ 🔥🔥🔥

For Rent Condo , M Thonglor , BTS-Ekkamai , Khlong Tan Nuea , Watthana , Bangkok , CX-103768 ✅ Live chat with us ADD LINE @connexproperty ✅

🔥🔥🔥 FOR RENT condo , M Thonglor , BTS-Ekkamai , , Watthana , Bangkok , CX-05430 ✅ Live chat with us ADD LINE @connexproperty ✅ 🔥🔥🔥

🔥🔥🔥 FOR RENT condo , M Thonglor , BTS-Ekkamai , Khlong Tan Nuea , Watthana , Bangkok , CX-06562 ✅ Live chat with us ADD LINE @connexproperty ✅ 🔥🔥🔥

FOR RENT condo , M Thonglor , BTS-Ekkamai , Khlong Tan Nuea , Watthana , Bangkok , CX-54739 ✅ Live chat with us ADD LINE @connexproperty ✅

🔥🔥🔥 For Rent Condo , M Thonglor , corner unit , BTS-Ekkamai , Khlong Tan Nuea , Watthana , Bangkok , CX-131627 ✅ Live chat with us ADD LINE @connexproperty ✅ 🔥🔥🔥

🔥🔥🔥 For Rent Condo , M Thonglor , BTS-Ekkamai , Khlong Tan Nuea , Watthana , Bangkok , CX-83033 ✅ Live chat with us ADD LINE @connexproperty ✅ 🔥🔥🔥

🔥🔥🔥 FOR RENT condo , M Thonglor , BTS-Ekkamai , Khlong Tan Nuea , Watthana , Bangkok , CX-06636 ✅ Live chat with us ADD LINE @connexproperty ✅ 🔥🔥🔥

🔥🔥🔥 FOR RENT condo , M Thonglor , Duplex , wide frontage , BTS-Ekkamai , Khlong Tan Nuea , Watthana , Bangkok , CX-02570 ✅ Live chat with us ADD LINE @connexproperty ✅ 🔥🔥🔥

🔥🔥🔥 FOR RENT condo , M Thonglor , BTS-Ekkamai , Khlong Tan Nuea , Watthana , Bangkok , CX-13938 ✅ Live chat with us ADD LINE @connexproperty ✅ 🔥🔥🔥

FOR RENT condo , M Thonglor , BTS-Ekkamai , Khlong Tan Nuea , Watthana , Bangkok , CX-13961 ✅ Live chat with us ADD LINE @connexproperty ✅

FOR RENT condo , M Thonglor , BTS-Ekkamai , Khlong Tan Nuea , Watthana , Bangkok , CX-06575 ✅ Live chat with us ADD LINE @connexproperty ✅
Click to see all listings to
view rental listings in this project
Units for Sale (96)

M Thonglor 10

M Thonglor 10

M Thonglor 10

M Thonglor 10

🔥 Rare Deal! M Thonglor 10 – Pet Friendly Condo | 1BR Fully Renovated | Prime Location | 4.25 MB

💰 Investment Opportunity! M Thonglor 10 – 2BR Sale with Tenant | 7.9 MB

Sale ! Pet Friendly, high floor, North Facing, Newly renovated, modern style! Code C20250900068..M Thonglor 10, 1 bed, 1 bath, furnished, Special Deal

🔥 For Sale !! rare item, modern style!! 🔥 Code C20251100050.....M Thonglor 10, 2 bedroom, 2 bathroom, furnished, Special Deal!!📣📣

🔥 For Sale !! corner room, Pet Friendly, Good location!!🔥 Code C20251000005......M Thonglor 10, 1 bedroom, 1 bathroom, furnished, Special Deal!!📣📣

#SC10151 📌 Sale | 🟦🟨M Thonglor 10🟥🟩💬𝑪𝒐𝒏𝒕𝒂𝒄𝒕𝑳𝑰𝑵𝑬:@𝒔𝒆𝒄𝒓𝒆𝒕𝒑𝒓𝒐𝒑𝒆𝒓𝒕𝒚 🔥✨

🔥 For Sale !! rare item, modern style!! 🔥 Code C20251100050.....M Thonglor 10, 2 bedroom, 2 bathroom, furnished, Special Deal!!📣📣

1-BR Condo at M Thonglor 10 near BTS Thong Lor (ID 2338836)

1-BR Condo at M Thonglor 10 near BTS Thong Lor (ID 2364104)

2-BR Condo at M Thonglor 10 near BTS Thong Lor (ID 2550267)

4-BR Condo at M Thonglor 10 near BTS Thong Lor (ID 1917830)

2-BR Condo at M Thonglor 10 near BTS Thong Lor (ID 2471489)

2-BR Condo at M Thonglor 10 near BTS Thong Lor (ID 2400834)

2-BR Condo at M Thonglor 10 near BTS Thong Lor (ID 2356790)

2-BR Condo at M Thonglor 10 near BTS Thong Lor (ID 513505)
Click to see all listings to
view sale listings in this project
Nearby Projects M Thonglor 10
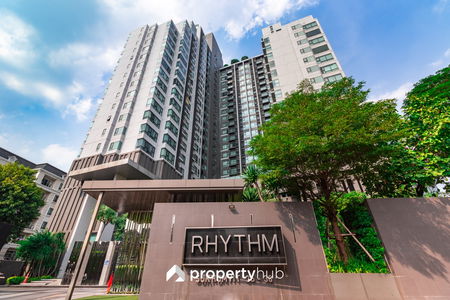

Rhythm Sukhumvit 36 - 38
Khlong Toei Bangkok

Rhythm Ekkamai
Watthana Bangkok
Taka Haus Ekkamai
Watthana Bangkok

Noble Remix
Khlong Toei Bangkok

C Ekkamai
Watthana Bangkok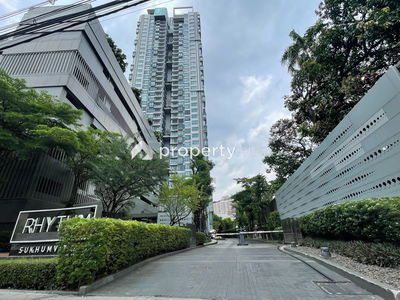

Rhythm Sukhumvit 42
Khlong Toei Bangkok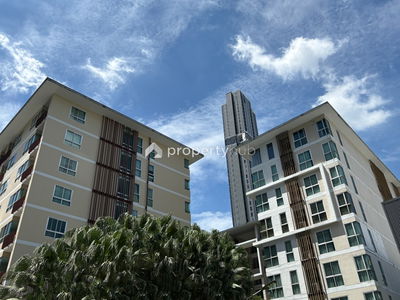
The Clover Thonglor
Watthana Bangkok

Ivy Thonglor
Watthana Bangkok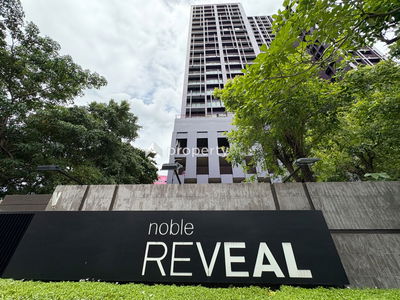

Noble Reveal
Watthana Bangkok


