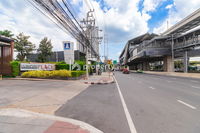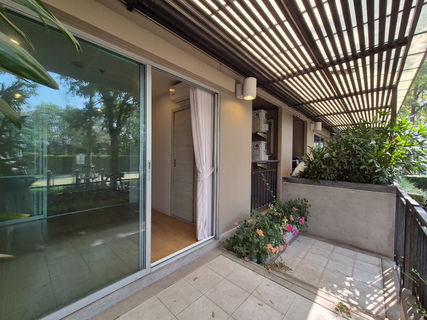




Lumpini Place Srinakarin - Huamak Station
Lumpini Place Srinakarin-Hua Mak Station Located on Srinakarin Road, near Phatthanakan Junction The location has a strength, which is to easily use in the east of Bangkok and have an expressway nearby, including Airport Link that helps connect to the city more easily. Near the project, there is a small community but is quite reliable within the walk. Just 50 meters. The inside consists of MAXVALU Supermarket, McDonald, Pizza Company, Swensens, KFC, S∓ P and various banks Or if looking at the larger mall, recommend Tesco Lotus. Development is only 700 meters away from the project, or SEACON Square and Paradise Park are not too far. Facilities The central area is considered full of Lumphini residents because in addition to the fitness pool that is the basis of modern condo Also supplemented with the sauna room Other than that, there are additional facilities such as gardens. Fitness has informed the playground, the library and convenience store (7-11). There are 3 lifts, plus 1 lift, transportation and 1 lift, parking building. Parking on the 1st floor of the building can park 570 cars or 35%.
Interested in this project?
For rent 200 listings, For sale 58 listings
Project Details
Other Names
- Lumpini Place ศรีนครินทร์ - หัวหมาก สเตชัน
- LPN เพลส ศรีนครินทร์ - หัวหมาก สเตชัน
- LPN Place ศรีนครินทร์ - หัวหมาก สเตชัน
Project Location
Loading map...
Loading map...
Rich Park @ Triple Station
220 m. away
274 properties for rent
Found 37 listings
Asakan Place Srinakarindra
240 m. away
116 properties for rent
Found 21 listings
The IRIS Rama 9 - Srinakarin
870 m. away
42 properties for rent
Found 34 listings
S1 Rama 9
2 km. away
42 properties for rent
Found 41 listings
Bliz Condominium Rama 9 - Hua Mak
490 m. away
15 properties for rent
Found 9 listings
The One Plus @ Srinakarindra
2.4 km. away
8 properties for rent
Found 5 listings
Flora Ville
walk 18 min, 1.5 km. away
48 properties for rent
Found 26 listings
Regent Srinakarin Tower
830 m. away
3 properties for rent
Found 7 listings
Vivid Tower
walk 18 min, 1.5 km. away
1 properties for rent
Found 2 listings
Elite Residence Rama 9 - Srinakarin
walk 19 min, 1.6 km. away
1 properties for rent
Found 2 listings
Airport Link Hua Mak
460 m. away
1,249 properties for rent
Found 421 listings
MRT Phattanakan
150 m. away
1,121 properties for rent
Found 322 listings
Mattayom Suwit Seree Anusorn School
less than 100 m.
2,315 properties for rent
Found 1,026 listings
Panaya Phatthanakan
2.5 km. away
1,520 properties for rent
Found 515 listings
Khlong Kacha School
3.9 km. away
5,801 properties for rent
Found 1,852 listings
Assumption University Huamark Campus (Abac Huamark)
3.2 km. away
5,760 properties for rent
Found 1,802 listings
Kasem Bundit Phatthanakan University
2.2 km. away
8,236 properties for rent
Found 3,057 listings
Big C Extra Sukhaphiban 3
4.7 km. away
4,580 properties for rent
Found 1,519 listings
HomePro Rama 9
3.8 km. away
20,182 properties for rent
Found 6,917 listings
Tesco Lotus Pattanakarn
walk 11 min, 1 km. away
3,233 properties for rent
Found 949 listings
Makro Head Office
2.3 km. away
1,604 properties for rent
Found 529 listings
The Mall Bang Kapi
3.8 km. away
4,815 properties for rent
Found 1,530 listings
Suan Luang
less than 100 m.
4,327 properties for rent
Found 1,753 listings
True Tower 2
less than 100 m.
646 properties for rent
Found 148 listings
Max Valu Pattanakarn
180 m. away
1,257 properties for rent
Found 354 listings
True Tower Phatthanakan
2.5 km. away
3,394 properties for rent
Found 1,175 listings
Phatthanakan Road
less than 100 m.
2,872 properties for rent
Found 1,056 listings
Srinagarindra Road
less than 100 m.
5,661 properties for rent
Found 2,003 listings
Bangkok-Chon Buri Motorway
less than 100 m.
1,204 properties for rent
Found 464 listings
Ramkhamhaeng Hospital
3.5 km. away
4,441 properties for rent
Found 1,256 listings
Samitivej Srinakarin Hospital
walk 21 min, 1.8 km. away
4,432 properties for rent
Found 1,235 listings
Project Amenities
Facility Pictures














Unit Types
1 Bedroom
Ceiling Height -
Unit Size 23.00 - 38.00 sqm
No floor plan image available
Project Reviews

ชรินรัตน์ สกุลแสง
08/12/2567
รูปภาพ แสดงชัดเจน หัวข้อรายละเอียด ทำให้อ่านเข้าใจง่าย

Living Legacy
19/06/2564
นิติดีมากค่ะ

M.property
29/04/2564
เดินทางสะดวกเดินถึง แอร์พอร์ตลิงค์ หัวหมาก

June June
13/02/2564
คอนโด loerise ห้องกว้างมาก บรรยากาศเงียบสงบ มีฟิตเนส สระว่ายน้ำ มีร้านสะดวกซื้อในโครงการ นิติบริหารดีมาก

กรณ์
12/02/2564
ตั้งอยู่ใกล้โรงเรียน โรงพยาบาล อาคารออฟฟิต มากมาย ด้านหน้าติดถนนศรีนครินทร์ ใกล้กับ Airport Link สถานีหัวหมาก ตัวโครงการมีแค่ 2 อาคาร แต่เป็นอาคาร High rise ขนาดห้องที่นี้ค่อนข้างกว้าง แยกออกเป็นสัดส่วน ตัวโครงการค่อนข้างโปร่ง น่าพักอาศัย
Units for Rent (162)

1-BR Condo at Lumpini Place Srinakarin-Huamak near ARL Hua Mak (ID 2559080)

2-BR Condo at Lumpini Place Srinakarin-Huamak near ARL Hua Mak (ID 2664691)

Condo for Rent at Lumpini Place Srinakarin - Huamak Station (G6902007)

Condo for Rent at Lumpini Place Srinakarin - Huamak Station (G6902008)

Condo for Rent at Lumpini Place Srinakarin - Huamak Station (B6812035)

Condo for Rent at Lumpini Place Srinakarin - Huamak Station (B6901090)

Condo for Rent at Lumpini Place Srinakarin - Huamak Station (G6902010)

1-BR Condo at Lumpini Place Srinakarin-Huamak near ARL Hua Mak (ID 1933573)

For rent condo ready to move in

🔥🔥🔥 For Rent Condo , Lumpini Place Srinakarin - Huamark Station , ARL-Hua Mak , Suan Luang , Suan Luang , Bangkok , CX-146927 ✅ Live chat with us ADD LINE @connexproperty ✅ 🔥🔥🔥

🔥🔥🔥 For Rent Condo , Lumpini Place Srinakarin - Huamark Station , ARL-Hua Mak , Suan Luang , Suan Luang , Bangkok , CX-146496 ✅ Live chat with us ADD LINE @connexproperty ✅ 🔥🔥🔥

For Rent Condo , Lumpini Place Srinakarin - Huamark Station , ARL-Hua Mak , Suan Luang , Suan Luang , Bangkok , CX-87391 ✅ Live chat with us ADD LINE @connexproperty ✅

For Rent Condo , Lumpini Place Srinakarin - Huamark Station , ARL-Hua Mak , Suan Luang , Suan Luang , Bangkok , CX-88712 ✅ Live chat with us ADD LINE @connexproperty ✅

Fully furnished room for rent , near ARL and MRT Huamak station

Lumpini Place Srinakarin - Huamak Station for rent ✨ Fully furnished

For rent Lumpini Place Srinakarin-Huamark Station fully furnish ready for move-in

For rent Lumpini place Srinakarin Huamark station fully furnish ready for move in

For rent, Lumpini Place Srinakarin Hua Mak, 9th floor, Building A.

For rent, Lumpini Place Srinakarin Hua Mak, 18th floor, Building A.
Click to see all listings to
view rental listings in this project
Units for Sale (54)

1-BR Condo at Lumpini Place Srinakarin-Huamak near ARL Hua Mak (ID 742596)

1-BR Condo at Lumpini Place Srinakarin-Huamak near ARL Hua Mak (ID 739979)

1-BR Condo at Lumpini Place Srinakarin-Huamak near ARL Hua Mak (ID 771256)

1-BR Condo at Lumpini Place Srinakarin-Huamak near ARL Hua Mak (ID 674857)

1-BR Condo at Lumpini Place Srinakarin-Huamak near ARL Hua Mak (ID 675027)

1-BR Condo at Lumpini Place Srinakarin-Huamak near ARL Hua Mak (ID 1496970)

🔥🔥🔥 For Sale Condo , Lumpini Place Srinakarin - Huamark Station , ARL-Hua Mak , Suan Luang , Suan Luang , Bangkok , CX-115730 ✅ Live chat with us ADD LINE @connexproperty ✅ 🔥🔥🔥

For Sell Condo LUMPINI PLACE SRINAKARIN - HUAMAK STATION Building B, Floor 20,1 bed room, Room size 26 sqm

For Sell Condo LUMPINI PLACE SRINAKARIN - HUAMAK STATION Building B, Floor 20,1 bed room, Room size 26 sqm

For sell condo LUMPINI PLACE SRINAKARIN-HUAMARK STATION Building A, Floor 24,1 bed room, Room size 32.00 sqm

For Sell Condo LUMPINI PLACE SRINAKARIN - HUAMAK STATION Building B, Floor 16,1 bed room, Room size 26 sqm

1 Bed 1 Bath 32 Sqm Condo For Sale

Empty room with good condition for sale , near ARL.Huamak Starion and Stamford university

Fully fully furnished room for sale , cheap price , good transportation and near ARL Huamak station

Fully furnished room for sale, near ARL and MRT Huamak station

Fully furnished room for Sale, near ARL and MRT Huamak station

Fully furnished room for sell , cheap price and near ARL Huamak Station and Stamford university

🔺 For Sell Condo LUMPINI PLACE SRINAKARIN - HUAMAK STATION Building B, Floor 17,1 bed room, Room size 26 sqm

🚩 For Sell Condo LUMPINI PLACE SRINAKARIN - HUAMAK STATION Building B, Floor 16,1 bed room, Room size 26 sqm
Click to see all listings to
view sale listings in this project
Nearby Projects Lumpini Place Srinakarin - Huamak Station


Rich Park @ Triple Station
Suan Luang Bangkok

Asakan Place Srinakarindra
Suan Luang Bangkok

The IRIS Rama 9 - Srinakarin
Suan Luang Bangkok
S1 Rama 9
Suan Luang Bangkok
Bliz Condominium Rama 9 - Hua Mak
Suan Luang Bangkok

The One Plus @ Srinakarindra
Bang Kapi Bangkok

Flora Ville
Suan Luang Bangkok
Regent Srinakarin Tower
Suan Luang Bangkok
Vivid Tower
Suan Luang Bangkok


