

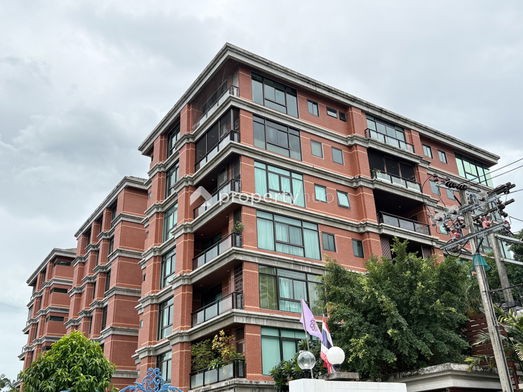


Baan Ananda
Interested in this project?
For rent 11 listings, For sale 12 listings
Project Details
Other Names
- Ban Ananda
- บ้าน อานันดา
Project Location
Loading map...
Loading map...
Rhythm Sukhumvit 36 - 38
walk 20 min, 1.7 km. away
336 properties for rent
Found 195 listings
Rhythm Ekkamai
walk 12 min, 1 km. away
415 properties for rent
Found 128 listings
Taka Haus Ekkamai
2.4 km. away
151 properties for rent
Found 96 listings
Noble Remix
walk 20 min, 1.7 km. away
569 properties for rent
Found 257 listings
Rhythm Sukhumvit 42
walk 12 min, 1 km. away
310 properties for rent
Found 165 listings
The Waterford Diamond
2 km. away
219 properties for rent
Found 56 listings
Life @ Sukhumvit 65
walk 18 min, 1.5 km. away
213 properties for rent
Found 38 listings
The Clover Thonglor
2.6 km. away
171 properties for rent
Found 74 listings
Vtara Sukhumvit 36
2.2 km. away
175 properties for rent
Found 100 listings
Ivy Thonglor
2.7 km. away
317 properties for rent
Found 104 listings
BTS Thong Lo (Thong Lor)
walk 14 min, 1.2 km. away
17,082 properties for rent
Found 6,086 listings
BTS Ekkamai
900 m. away
11,290 properties for rent
Found 4,087 listings
BTS Phra Khanong
walk 21 min, 1.7 km. away
15,323 properties for rent
Found 5,608 listings
Sai Namphueng School
3.5 km. away
44,463 properties for rent
Found 15,826 listings
Wijit Withaya School
3.5 km. away
10,709 properties for rent
Found 3,681 listings
Thawsi School
3.4 km. away
15,837 properties for rent
Found 5,773 listings
Thai Christian School
3.7 km. away
50,844 properties for rent
Found 17,625 listings
St. Andrews International School Bangkok
3 km. away
31,998 properties for rent
Found 11,673 listings
Ekamai International School
2.7 km. away
18,858 properties for rent
Found 7,108 listings
Trinity International School
walk 22 min, 1.8 km. away
37,657 properties for rent
Found 13,832 listings
Srinakharinwirot University Prasanmit Campus
4.9 km. away
48,039 properties for rent
Found 16,363 listings
Bangkok University
2.1 km. away
42,308 properties for rent
Found 15,459 listings
J Avenue Thonglor
2.4 km. away
18,030 properties for rent
Found 6,506 listings
Big C Super Center Ekkamai
walk 19 min, 1.5 km. away
23,598 properties for rent
Found 8,510 listings
Makro Food Service Sukhumvit 71
2.7 km. away
9,808 properties for rent
Found 3,945 listings
Tesco Lotus Extra Rama 4
3.2 km. away
34,542 properties for rent
Found 12,652 listings
Gateway Ekamai
walk 13 min, 1.1 km. away
7,297 properties for rent
Found 2,776 listings
DONKI Mall Thonglor
2 km. away
41,529 properties for rent
Found 14,803 listings
Major Cineplex Ekkamai
600 m. away
37,279 properties for rent
Found 13,516 listings
Watthana
less than 100 m.
31,694 properties for rent
Found 11,509 listings
The Emquartier
2.7 km. away
37,282 properties for rent
Found 13,294 listings
Outer Sukhumvit
less than 100 m.
12,455 properties for rent
Found 4,519 listings
Benjasiri Park
2.7 km. away
27,367 properties for rent
Found 9,841 listings
Soi Ekamai (Sukhumvit 63)
860 m. away
17,677 properties for rent
Found 6,345 listings
Soi Thonglor (Sukhumvit 55)
walk 14 min, 1.1 km. away
18,349 properties for rent
Found 6,610 listings
Sukumvit 61
660 m. away
228 properties for rent
Found 126 listings
Rama 4 Road
less than 100 m.
34,627 properties for rent
Found 13,790 listings
Sukhumvit Road
less than 100 m.
61,939 properties for rent
Found 22,185 listings
Camillian Hospital
3.2 km. away
45,879 properties for rent
Found 15,729 listings
Kluaynamthai Hospital
walk 22 min, 1.9 km. away
31,897 properties for rent
Found 11,640 listings
Bangkok Hospital
4.4 km. away
40,341 properties for rent
Found 13,826 listings
Theptarin Hospital
2.2 km. away
20,259 properties for rent
Found 7,423 listings
Project Amenities
Facility Pictures

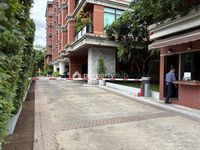
Unit Types
Ceiling Height -
Unit Size -
No floor plan image available
Project Reviews
Units for Rent (11)

3-BR Condo at Baan Ananda Condo Sukhumvit 61 near BTS Thong Lor (ID 2538936)

Baan Ananda 4 bedrooms, for rent

Baan Ananda 2 bedrooms, for rent

Baan Ananda 2 bedrooms, for rent
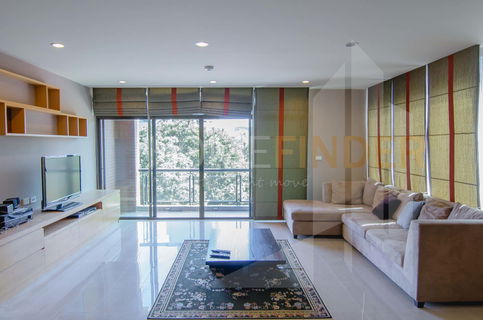
Baan Ananda 3 bedrooms, for rent

Baan Ananda 2 bedrooms, for rent

🔼🔽 AccomA 📩 Pet-friendly, Fully furnished 3 Beds in Low-Rise building For sale and rent at Baan Ananda (29822)

🔼🔽 AccomA 📩 Pet friendly 3 BR Condominium @Baan Ananda (AA25195)

🔼🔽 AccomA 📩 Pet friendly,Duplex Condo 3 BR Condominium @Baan Ananda (AA19784)

🔼🔽 AccomA 📩 Pet friendly 2 BR Condominium @Baan Ananda (AA17443)

🔼🔽 AccomA 📩 Baan Ananda
Units for Sale (12)

3-BR Condo at Baan Ananda Condo Sukhumvit 61 near BTS Thong Lor (ID 1917821)
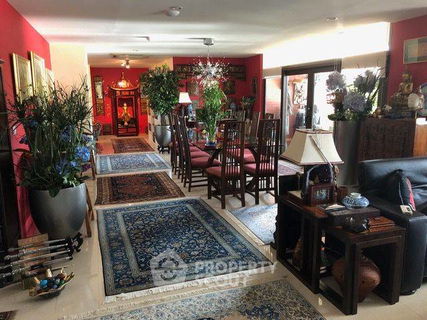
3-BR Condo at Baan Ananda Condo Sukhumvit 61 near BTS Thong Lor (ID 1031505)

2-BR Condo at Baan Ananda Condo Sukhumvit 61 near BTS Thong Lor (ID 2327278)

2 Bedroom 2 Bathroom 150 SQ.M. Baan Ananda

Baan Ananda 4 bedrooms, for sale

Baan Ananda 3 bedrooms, for sale

For sale condo Baan Aananda 2 Floor with 3 Beds(S15-8005)

Beautiful Room & Good Location Condo For Sale Near BTS Ekamai /3 Bd.-Baan Ananda

🔼🔽 AccomA 📩 Pet friendly 3 BR Condominium @Baan Ananda (AA26346)

🔼🔽 AccomA 📩 Pet friendly 2 BR Condominium @Baan Ananda (AA15804)

🔼🔽 AccomA 📩 Pet friendly 2 BR Condominium @Baan Ananda (AA17443)

🔼🔽 AccomA 📩 Pet-friendly, Fully furnished 3 Beds in Low-Rise building For sale and rent at Baan Ananda (29822)
Nearby Projects Baan Ananda
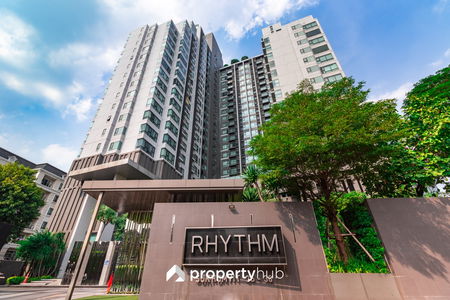

Rhythm Sukhumvit 36 - 38
Khlong Toei Bangkok

Rhythm Ekkamai
Watthana Bangkok
Taka Haus Ekkamai
Watthana Bangkok

Noble Remix
Khlong Toei Bangkok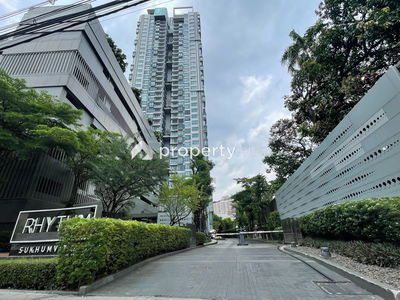

Rhythm Sukhumvit 42
Khlong Toei Bangkok
The Waterford Diamond
Khlong Toei Bangkok

Life @ Sukhumvit 65
Watthana Bangkok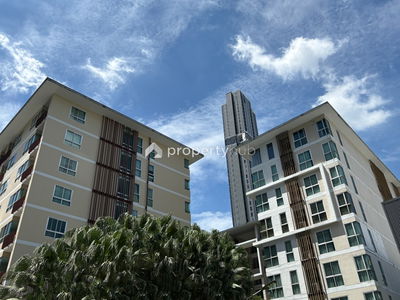
The Clover Thonglor
Watthana Bangkok

Vtara Sukhumvit 36
Khlong Toei Bangkok


