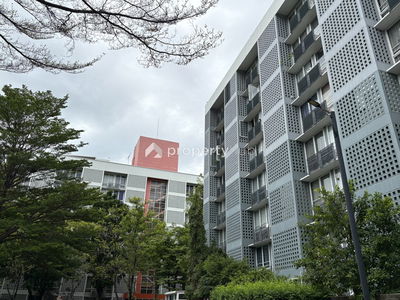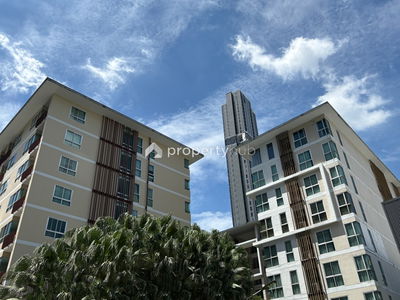




AESTIQ Thonglor
Interested in this project?
For rent 23 listings, For sale 26 listings
Project Details
Project Location
Loading map...
Loading map...
Taka Haus Ekkamai
walk 22 min, 1.8 km. away
153 properties for rent
Found 94 listings
Niche Pride Thonglor - Phetchaburi
walk 14 min, 1.2 km. away
177 properties for rent
Found 77 listings
I-House Laguna Garden
2 km. away
107 properties for rent
Found 23 listings
C Ekkamai
860 m. away
233 properties for rent
Found 127 listings
Thru Thonglor
800 m. away
268 properties for rent
Found 50 listings
The Clover Thonglor
430 m. away
181 properties for rent
Found 65 listings
Ivy Thonglor
90 m. away
319 properties for rent
Found 86 listings
Ceil by Sansiri
walk 16 min, 1.3 km. away
225 properties for rent
Found 59 listings
Quattro by Sansiri
walk 15 min, 1.2 km. away
458 properties for rent
Found 125 listings
Noble Solo
270 m. away
183 properties for rent
Found 85 listings
BTS Thong Lo (Thong Lor)
walk 21 min, 1.8 km. away
17,532 properties for rent
Found 5,848 listings
Sai Namphueng School
3.5 km. away
45,447 properties for rent
Found 15,243 listings
Wijit Withaya School
walk 17 min, 1.4 km. away
11,100 properties for rent
Found 3,594 listings
Thawsi School
walk 18 min, 1.5 km. away
16,291 properties for rent
Found 5,595 listings
Thai Christian School
walk 22 min, 1.8 km. away
52,446 properties for rent
Found 17,174 listings
St. Andrews International School Bangkok
3 km. away
33,141 properties for rent
Found 11,315 listings
Ekamai International School
walk 23 min, 1.9 km. away
19,372 properties for rent
Found 6,865 listings
Trinity International School
2.4 km. away
38,686 properties for rent
Found 13,357 listings
Srinakharinwirot University Prasanmit Campus
3.2 km. away
49,194 properties for rent
Found 15,831 listings
Bangkok University
3.1 km. away
43,729 properties for rent
Found 14,987 listings
J Avenue Thonglor
420 m. away
18,445 properties for rent
Found 6,258 listings
Big C Super Center Ekkamai
walk 19 min, 1.6 km. away
24,241 properties for rent
Found 8,202 listings
Tesco Lotus Extra Rama 4
3.8 km. away
35,428 properties for rent
Found 12,182 listings
Big C Extra Rama 4
3.7 km. away
56,334 properties for rent
Found 19,403 listings
DONKI Mall Thonglor
walk 13 min, 1.1 km. away
42,789 properties for rent
Found 14,392 listings
Major Cineplex Ekkamai
2.2 km. away
38,467 properties for rent
Found 13,074 listings
Watthana
less than 100 m.
32,551 properties for rent
Found 11,099 listings
Surao Ban Don Pier
walk 12 min, 1 km. away
0 properties for rent
Found 0 listings
Soi Thong Lor Pier
walk 12 min, 1 km. away
0 properties for rent
Found 0 listings
Charn Issara Tower 2
walk 12 min, 1 km. away
6,226 properties for rent
Found 2,147 listings
The Emquartier
2.3 km. away
38,157 properties for rent
Found 12,819 listings
Petchburi Road Bangkok
less than 100 m.
40,172 properties for rent
Found 12,859 listings
New Petchburi Road Bangkok
less than 100 m.
28,058 properties for rent
Found 8,894 listings
Sukhumvit Road
less than 100 m.
64,146 properties for rent
Found 21,681 listings
Soi Ekamai (Sukhumvit 63)
2.4 km. away
18,216 properties for rent
Found 6,113 listings
Soi Thonglor (Sukhumvit 55)
walk 20 min, 1.7 km. away
18,872 properties for rent
Found 6,334 listings
Thong Lor 23 (Thong Lo 23)
less than 100 m.
0 properties for rent
Found 0 listings
Thong Lor 25 (Thong Lo 25)
less than 100 m.
0 properties for rent
Found 0 listings
Camillian Hospital
380 m. away
47,167 properties for rent
Found 15,293 listings
Kluaynamthai Hospital
3.4 km. away
33,077 properties for rent
Found 11,249 listings
Bangkok Hospital
walk 19 min, 1.6 km. away
41,418 properties for rent
Found 13,497 listings
Phraram 9 Hospital
3.3 km. away
39,431 properties for rent
Found 12,461 listings
Project Amenities
Facility Pictures






Unit Types
1 Bedroom
Ceiling Height -
Unit Size 33.00 - 52.00 sqm
No floor plan image available
Project Reviews
Units for Rent (22)

For Rent Condo , AESTIQ Thonglor , BTS-Thong Lo , Khlong Tan Nuea , Watthana , Bangkok , CX-143786 ✅ Live chat with us ADD LINE @connexproperty ✅

1-BR Condo at AESTIQ Thonglor close to Thong Lo (ID 2562636)

1-BR Condo at AESTIQ Thonglor close to Thong Lo (ID 2457136)

LTHC13151 – Condo for Rent at AESTIQ Thonglor Size 50 sqm. 1 bed 1 bath ONLY 60K/Month Near BTS Thonglor

3-BR Condo at AESTIQ Thonglor close to Thong Lo (ID 2334569)

2-BR Condo at AESTIQ Thonglor close to Thong Lo (ID 2597038)

3-BR Condo at AESTIQ Thonglor close to Thong Lo (ID 2654702)

Code: 26KJ198 for rent AESTIQ Thonglor 🔥🔥 Line ID: @kjcondo (with @)🔥🔥

#S5484 For Rent Aestiq Thonglor 25

✨Condo for Rent : AESTIQ Thonglor (BTS Thonglor) AP-02 ( line : @condo91 )

Aestiq | Stylish 1 Bedroom Luxury Condo For Rent in Thonglor - BR60556CD

Brand new luxury condo For Rent @AESTIQ Thonglor

AESTIQ Thonglor | Super Luxury Condo at Thonglor 🚝close to BTS Thonglor #2026012613804 #FC

AESTIQ Thonglor | Super Luxury Condo at Thonglor 🚝close to BTS Thonglor #2026012613804 #FC

AESTIQ Thonglor | Super Luxury Condo at Thonglor 🚝close to BTS Thonglor #2026012613804#FC

AESTIQ Thonglor | Super Luxury Condo at Thonglor 🚝close to BTS Thonglor #2026012613804 #FC

AESTIQ Thonglor | Super Luxury Condo at Thonglor 🚝close to BTS Thonglor #2026012613804 #FC

AESTIQ Thonglor | Super Luxury Condo at Thonglor 🚝close to BTS Thonglor #2026012613804 #FC

AESTIQ Thonglor | Super Luxury Condo at Thonglor 🚝close to BTS Thonglor #2026012613804#FC
Click to see all listings to
view rental listings in this project
Units for Sale (22)

2-BR Condo at AESTIQ Thonglor close to Thong Lo (ID 1380715)

2-BR Condo at AESTIQ Thonglor close to Thong Lo (ID 1364620)

1-BR Condo at AESTIQ Thonglor close to Thong Lo (ID 1362370)

1-BR Condo at AESTIQ Thonglor close to Thong Lo (ID 2225155)

1-BR Condo at AESTIQ Thonglor close to Thong Lo (ID 2225156)

2-BR Condo at AESTIQ Thonglor close to Thong Lo (ID 2225157)

1-BR Condo at AESTIQ Thonglor close to Thong Lo (ID 1363269)

3-BR Condo at AESTIQ Thonglor close to Thong Lo (ID 1380760)

1-BR Condo at AESTIQ Thonglor close to Thong Lo (ID 2071342)

3-BR Condo at AESTIQ Thonglor close to Thong Lo (ID 1380729)

1-BR Condo at AESTIQ Thonglor close to Thong Lo (ID 1363252)

2-BR Condo at AESTIQ Thonglor close to Thong Lo (ID 1364617)

1-BR Condo at AESTIQ Thonglor close to Thong Lo (ID 2574898)

AESTIQ Thonglor 2 bedrooms, for sale

Luxurious 1BR Condo at AESTIQ Thonglor, Bangkok

Luxurious 2 Bedroom Condo at AESTIQ Thonglor

Ultra Luxury 3BR Condo at AESTIQ Thonglor, Bangkok

Luxurious 1BR Condo at AESTIQ Thonglor, Bangkok

36 sqm 1 Bedroom Condo on 11th Floor at AESTIQ Thonglor Bangkok
Click to see all listings to
view sale listings in this project
Nearby Projects AESTIQ Thonglor

Taka Haus Ekkamai
Watthana Bangkok

Niche Pride Thonglor - Phetchaburi
Huai Khwang Bangkok
I-House Laguna Garden
Huai Khwang Bangkok

C Ekkamai
Watthana Bangkok

Thru Thonglor
Huai Khwang Bangkok
The Clover Thonglor
Watthana Bangkok

Ivy Thonglor
Watthana Bangkok

Ceil by Sansiri
Watthana Bangkok

Quattro by Sansiri
Watthana Bangkok


