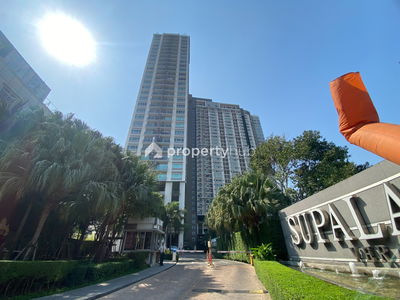




A Plus Inspire Rattanathibet 11
Interested in this project?
For rent 0 listings, For sale 2 listings
Project Details
Other Names
- A Plus+ Inspire Rattanathibet 11
- เอพลัส อินสไปร์ รัตนาธิเบศร์ 11
Project Location
Loading map...
Loading map...
Lumpini Park Rattanathibet - Ngamwongwan
walk 14 min, 1.2 km. away
116 properties for rent
Found 54 listings
Aspire Rattanathibet 2
340 m. away
45 properties for rent
Found 44 listings
U Delight Rattanathibet
walk 19 min, 1.6 km. away
51 properties for rent
Found 28 listings
Knightsbridge Duplex Tiwanon
2.4 km. away
45 properties for rent
Found 22 listings
Supalai Park Khaerai - Ngamwongwan
500 m. away
43 properties for rent
Found 45 listings
The Hotel Serviced Condo
950 m. away
47 properties for rent
Found 18 listings
Notting Hill Tiwanon - Kaerai
2.2 km. away
18 properties for rent
Found 8 listings
Supalai Veranda Rattanathibet
walk 12 min, 1 km. away
47 properties for rent
Found 8 listings
A Space Me Rattanathibet
walk 15 min, 1.3 km. away
31 properties for rent
Found 4 listings
The Privacy Rewadee
walk 18 min, 1.5 km. away
0 properties for rent
Found 4 listings
MRT Bang Kraso
390 m. away
471 properties for rent
Found 211 listings
Srithanya Nursing College
3.3 km. away
3,517 properties for rent
Found 1,591 listings
Boromarajonani College Of Nursing Bamrasnaradura
2.6 km. away
3,392 properties for rent
Found 1,457 listings
Boromratchachonnani Nursing College
2.1 km. away
5,432 properties for rent
Found 2,192 listings
King Mongkut s University of Technology North Bangkok
6.7 km. away
4,263 properties for rent
Found 2,106 listings
Tesco Lotus Superstore Rattanathibet
walk 21 min, 1.7 km. away
5,096 properties for rent
Found 1,947 listings
Big C Extra Rattanathibet
720 m. away
3,041 properties for rent
Found 1,062 listings
Big C Super Center Tiwanon
2.5 km. away
5,984 properties for rent
Found 2,446 listings
Makro Nakhon In
6.3 km. away
6,597 properties for rent
Found 2,800 listings
The Mall Wongwan
4.3 km. away
3,836 properties for rent
Found 1,410 listings
Central Plaza Rattanathibet
walk 19 min, 1.6 km. away
2,255 properties for rent
Found 696 listings
Muang Nonthaburi Nonthaburi
less than 100 m.
3,337 properties for rent
Found 1,163 listings
Ministry of Commerce Nontha Buri
4.7 km. away
2,433 properties for rent
Found 688 listings
The Food and Drug Administration (FDA)
4.9 km. away
3,935 properties for rent
Found 1,773 listings
Lak Mueang Shrine, Nonthaburi
walk 13 min, 1.1 km. away
1,760 properties for rent
Found 779 listings
Esplanade Ngamwongwan-Khaerai
walk 19 min, 1.6 km. away
2,603 properties for rent
Found 1,178 listings
Tiwanon Road
less than 100 m.
1,785 properties for rent
Found 653 listings
Rattanathibet Road
less than 100 m.
2,918 properties for rent
Found 849 listings
Srithanya Hospital
2.9 km. away
2,271 properties for rent
Found 1,027 listings
Rattanathibet Medical Center Hospital
3.2 km. away
3,066 properties for rent
Found 1,056 listings
Bamrasnaradura Infectious Diseases Institute
2.5 km. away
2,344 properties for rent
Found 1,025 listings
Central Chest Institute of Thailand
2 km. away
1,891 properties for rent
Found 759 listings
Project Amenities
Unit Types
Studio
Ceiling Height -
Unit Size 20.00 - 21.00 sqm
No floor plan image available
Project Reviews
Nearby Projects A Plus Inspire Rattanathibet 11


Lumpini Park Rattanathibet - Ngamwongwan
Muang Nonthaburi Nonthaburi

Aspire Rattanathibet 2
Muang Nonthaburi Nonthaburi

U Delight Rattanathibet
Muang Nonthaburi Nonthaburi

Knightsbridge Duplex Tiwanon
Muang Nonthaburi Nonthaburi

Supalai Park Khaerai - Ngamwongwan
Muang Nonthaburi Nonthaburi

The Hotel Serviced Condo
Muang Nonthaburi Nonthaburi

Notting Hill Tiwanon - Kaerai
Muang Nonthaburi Nonthaburi

Supalai Veranda Rattanathibet
Muang Nonthaburi Nonthaburi

A Space Me Rattanathibet
Muang Nonthaburi Nonthaburi


