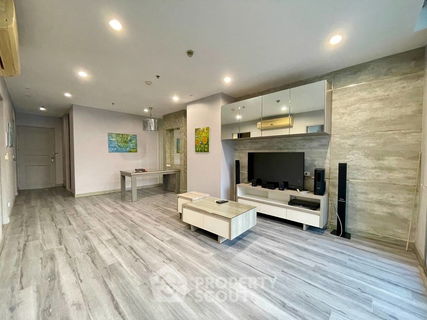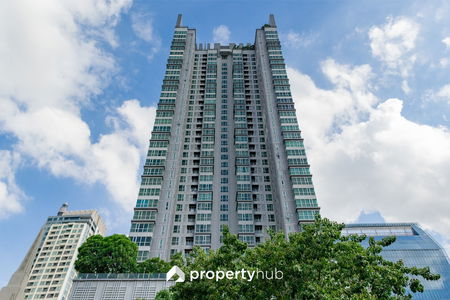




The Master Centrium Asoke - Sukhumvit
The Master Centrium Asoke-Sukhumvit The Master Centrium Asoke-Sukhumvit Developed by Vika Service Company Limited. Number of buildings: 1 building, 27 floors, 79 units. 27-storey high-rise condo located on Sukhumvit 21 Road. There are 1-3 bedroom rooms to choose from, complete with amenities within the project. -BTS Asoke -MRT Sukhumvit -Sukhumvit Road -Terminal 21, Robinson Sukhumvit, Enporium, Market Place, J Avenue Thonglor, The Commons -M.S.W., Ekamai International School, Bangkok Prep International School -Camillion Hospital, Samitivej Sukhumvit Hospital
Interested in this project?
For rent 30 listings, For sale 14 listings
Project Details
Other Names
- The Master Centrium Asok-Sukhumvit
- เดอะ มาสเตอร์ เซ็นเธรี่ยม อโศก - สุขุมวิท
- The Master Centrium Asoke - Sukhumvit
- The Master Centrium อโศก - สุขุมวิท
Project Location
Loading map...
Loading map...
Life Asoke
walk 15 min, 1.2 km. away
662 properties for rent
Found 124 listings
Supalai Premier @ Asoke
walk 17 min, 1.4 km. away
112 properties for rent
Found 34 listings
Ashton Asoke
320 m. away
868 properties for rent
Found 118 listings
Noble Ploenchit
walk 21 min, 1.8 km. away
1,062 properties for rent
Found 376 listings
Edge Sukhumvit 23
640 m. away
490 properties for rent
Found 163 listings
IDEO Mobi Asoke
walk 16 min, 1.3 km. away
187 properties for rent
Found 57 listings
Lumpini Suite Phetchaburi - Makkasan
walk 20 min, 1.7 km. away
207 properties for rent
Found 64 listings
The ESSE Asoke
360 m. away
466 properties for rent
Found 121 listings
The Address Asoke
walk 15 min, 1.2 km. away
208 properties for rent
Found 71 listings
Villa Asoke
walk 16 min, 1.3 km. away
201 properties for rent
Found 93 listings
MRT Phetchaburi
walk 12 min, 1 km. away
15,469 properties for rent
Found 4,859 listings
MRT Sukhumvit
480 m. away
10,936 properties for rent
Found 3,982 listings
BTS Nana
850 m. away
5,251 properties for rent
Found 1,888 listings
BTS Asok
580 m. away
9,859 properties for rent
Found 3,563 listings
Sai Namphueng School
walk 22 min, 1.9 km. away
43,540 properties for rent
Found 15,009 listings
Wattana Wittaya Academy
870 m. away
14,164 properties for rent
Found 4,863 listings
Thai Christian School
5.3 km. away
49,791 properties for rent
Found 16,756 listings
Srinakharinwirot University Prasarnmit Demonstration School
walk 18 min, 1.5 km. away
47,922 properties for rent
Found 15,941 listings
Srinakharinwirot University Prasanmit Campus
walk 18 min, 1.5 km. away
46,989 properties for rent
Found 15,578 listings
Bangkok University
4.3 km. away
41,511 properties for rent
Found 14,628 listings
Trinity International School
3.2 km. away
37,005 properties for rent
Found 13,138 listings
Robinson Sukhumvit
440 m. away
26,123 properties for rent
Found 8,843 listings
Terminal 21 Asok
740 m. away
25,884 properties for rent
Found 8,725 listings
One Bangkok
less than 100 m.
31,005 properties for rent
Found 11,682 listings
DONKI Mall Thonglor
less than 100 m.
40,777 properties for rent
Found 14,079 listings
Tesco Lotus Extra Rama 4
3.2 km. away
33,990 properties for rent
Found 12,017 listings
Big C Extra Rama 4
2.8 km. away
53,771 properties for rent
Found 19,040 listings
Big C Extra Ratchadaphisek
3.9 km. away
38,730 properties for rent
Found 13,157 listings
Big C Super Center Ratchadamri
3 km. away
29,389 properties for rent
Found 10,575 listings
Watthana
less than 100 m.
31,110 properties for rent
Found 10,904 listings
GMM Grammy
less than 100 m.
17,120 properties for rent
Found 5,500 listings
Benchakiti Park
walk 18 min, 1.5 km. away
31,970 properties for rent
Found 11,150 listings
Lumpini Park
3.5 km. away
30,392 properties for rent
Found 11,569 listings
Esplanade Ratchadapisek
3.2 km. away
22,342 properties for rent
Found 7,363 listings
Petchburi Road Bangkok
less than 100 m.
38,164 properties for rent
Found 12,594 listings
New Petchburi Road Bangkok
less than 100 m.
26,582 properties for rent
Found 8,681 listings
Phloen Chit Road
less than 100 m.
12,718 properties for rent
Found 4,506 listings
Sukhumvit Road
less than 100 m.
60,492 properties for rent
Found 21,016 listings
Asoke Road
520 m. away
2,735 properties for rent
Found 759 listings
rutnin eye Hospital
790 m. away
23,787 properties for rent
Found 7,789 listings
Camillian Hospital
3.7 km. away
44,970 properties for rent
Found 15,012 listings
Bangkok Hospital
4.1 km. away
39,403 properties for rent
Found 13,198 listings
Phraram 9 Hospital
2.2 km. away
37,579 properties for rent
Found 12,211 listings
Project Amenities
Facility Pictures


Unit Types
1 Bedroom
Ceiling Height -
Unit Size -
No floor plan image available
Project Reviews
Units for Rent (30)

1-BR Condo at The Master Centrium Asoke-Sukhumvit near MRT Sukhumvit (ID 2284206)

2-BR Condo at The Master Centrium Asoke-Sukhumvit near MRT Sukhumvit (ID 2642968)

2-BR Condo at The Master Centrium Asoke-Sukhumvit near MRT Sukhumvit (ID 2069676)

2-BR Condo at The Master Centrium Asoke-Sukhumvit near MRT Sukhumvit (ID 2069689)

2-BR Condo at The Master Centrium Asoke-Sukhumvit near MRT Sukhumvit (ID 2069702)

3-BR Condo at The Master Centrium Asoke-Sukhumvit near MRT Sukhumvit (ID 565128)

1-BR Condo at The Master Centrium Asoke-Sukhumvit near MRT Sukhumvit (ID 509979)

2-BR Condo at The Master Centrium Asoke-Sukhumvit near MRT Sukhumvit (ID 2653265)

2-BR Condo at The Master Centrium Asoke-Sukhumvit near MRT Sukhumvit (ID 513742)

LTH13147 – Condo for Rent at Master Centrium Size 230 sqm. 3 beds 2.5 baths ONLY 89K/Month Near BTS Asoke

LTH7829 – The Master Centrium Asoke - Sukhumvit FOR RENT 2 beds 2 baths size 77 SQ.M. near MRT Sukhumvit Station ONLY 35k/Month

LTH12218 – The Master Centrium Asoke FOR RENT Size 150 sqm. 3 beds 2 baths Near BTS Asok Station ONLY 75K/Month

The Master Centrium Asoke-Sukhumvit 3 bedrooms, for rent

The Master Centrium 3 bedrooms, for rent

The Master Centrium Asoke-Sukhumvit 4 bedrooms, for rent

3 Bedroom 3 bathroom Condo 230 Sqm. at The Master Centrium Asoke Sukhumvit

77 sqm 2 Bed Condo at The Master Centrium Asoke-Sukhumvit Bangkok

#R3052 For rent The Master Centrium Asoke - Sukhumvit

#R2661 For rent The Master Centrium Asoke - Sukhumvit
Click to see all listings to
view rental listings in this project
Units for Sale (13)

2-BR Condo at The Master Centrium Asoke-Sukhumvit near MRT Sukhumvit (ID 2031111)

3-BR Condo at The Master Centrium Asoke-Sukhumvit near MRT Sukhumvit (ID 2003330)

4-BR Condo at The Master Centrium Asoke-Sukhumvit near MRT Sukhumvit (ID 565898)

3-BR Condo at The Master Centrium Asoke-Sukhumvit near MRT Sukhumvit (ID 1804628)

P-129550 🏢Condo for for sell The Master Centrium Asoke-Sukhumvit fully furnished.

3-Bedroom, 3-Bathroom Condo for Sale at The Master Centrium Asoke-Sukhumvit

77 sqm 2 Bed Condo at The Master Centrium Asoke-Sukhumvit Bangkok

2 Bed 162 SQ.M The Master Centrium Asoke-Sukhumvit

🔼🔽 AccomA 📩 The Master Centrium Asoke-Sukhumvit

🔼🔽 AccomA 📩 The Master Centrium Asoke-Sukhumvit

🔼🔽 AccomA 📩 Duplex Condo 2 BR Condominium @The Master Centrium Asoke-Sukhumvit (AA29437)

🔼🔽 AccomA 📩 2 BR Condominium @The Master Centrium Asoke-Sukhumvit (1518575)

🔼🔽 AccomA 📩 2 BR Condominium @The Master Centrium Asoke-Sukhumvit (13001590)
Nearby Projects The Master Centrium Asoke - Sukhumvit


Life Asoke
Huai Khwang Bangkok

Supalai Premier @ Asoke
Huai Khwang Bangkok

Ashton Asoke
Watthana Bangkok

Noble Ploenchit
Pathum Wan Bangkok

Edge Sukhumvit 23
Watthana Bangkok

IDEO Mobi Asoke
Huai Khwang Bangkok

Lumpini Suite Phetchaburi - Makkasan
Ratchathewi Bangkok

The ESSE Asoke
Watthana Bangkok

The Address Asoke
Ratchathewi Bangkok


