




THE LINE Wongsawang
The Line & nbsp; Wongsawang & nbsp; Located in the heart of Wongsawang, only 200 meters to MRT Wongsawang, the connection point that will quickly reach the city center. Meet the various styles of life for only 15 minutes to Ari, Chatuchak, Central Ladprao. It is also near the expressway up-down. That is ready to easily lead you to all destinations Classified as an abundance zone There are convenience stores, street food powder, restaurants and many facilities. During the walk near the project, there will be & nbsp; Big C Wongsawang, which is only 400 meters away from the project. ; In addition, during the walk, there will be a Prachanukul Health Garden, Kasemrad Hospital at the inside and around there are quite a lot of restaurants and convenience stores. Which helps to facilitate well As for the short driving distance for 5 - 10 minutes, there are many malls and markets. Go straight to Pracha Nukun junction to Prachachuen. Is a zone that has a lot of delicious restaurants There are a lot of big markets such as Bon Marche Market, Prachaniwet Market. Up to Pong Phet junction, there are big malls such as The Mall Ngamwongwan, Pantip Plaza and Grand Department. Plaza & nbsp; which is a travel facilities as a large van source. From the driving project to Ratchayothin junction There will be & nbsp; Major Ratchayothin & Nbsp; In addition to being a cinema that has a lot of restaurants There is still a clothing market. Various food at night as well From Ratchayothin junction, drive down to Ladprao side, there will be & nbsp; Central Ladprao, Union Mall and Chatuchak Park & Nbsp; Stroll together. Facilities - This project provides a lot of common areas. Use The concept of "Clouds" is an inspiration for architectural design. Which gives a feeling of moving on peace and still to various facilities that respond to the lifestyle of quality of living in quality The main common area is divided into three parts: The green area connects the building, a 9-story front parking building, which is the main center building, consisting of Co-working Space, Futsal BBQ Area, Fitness Center, Olympic Size Swimming Pool and 36-storey residence building. Consisting of Lobby, Mailroom, Panoramic Sky Lounge, Sky Cinema, Kid's Room, Kid's Outdoor Playground with 24 -hour security, layer lift. And passing in and out of the Access Card. >
Big C Wongsawang 400 m
Prachanukul Health Garden 1.4 km
Caltex pump 1.6 km.
Prachaniwet Market 2.9 Km.
La Unique Boutique Mall 3.1 km
Ministry of Public Health 3.3 km
Tesco Lotus Prachachuen 3.3 km
Big C Tiwanon 3.5 km.
3.6 km.
The Mall Ngamwongwan 4.8 km
ESPLANADE 4.8 km
Major Ratchayothin 4.8 km.
Kutsorom Park 5.1 km.
Central Ladprao 5.6 km
Union Mall 6.2 km
< Li> Chatuchak Park 6.1 km
Kasetsart University 6.7 km
Rajamangala University of Technology Phra Nakhon 8.2 km
Kasemrad Hospital 1.9 km < /li>
Vibhavadi Hospital 5.2 km
Ministry of Public Health 3.1 km
SCG headquarters 4.2 km
Bun Rawd Head Office, 6 km.
EGAT 4 km
Interested in this project?
For rent 203 listings, For sale 121 listings
Project Details
Project Location
Loading map...
Loading map...
Regent Home 27 Bangson
walk 23 min, 1.9 km. away
54 properties for rent
Found 51 listings
Aspire Ratchada - Wongsawang
410 m. away
91 properties for rent
Found 44 listings
The Parkland Ratchada - Wongsawang
200 m. away
111 properties for rent
Found 43 listings
IDEO Mobi Wongsawang Interchange
walk 19 min, 1.6 km. away
86 properties for rent
Found 12 listings
U Delight 3 Prachachuen - Bang Sue
walk 21 min, 1.7 km. away
50 properties for rent
Found 22 listings
Richpark @ Bangson Station
walk 13 min, 1.1 km. away
13 properties for rent
Found 11 listings
Regent Home Bangson Phase 28
walk 19 min, 1.6 km. away
29 properties for rent
Found 54 listings
U Delight @ Bangson Station
walk 20 min, 1.7 km. away
58 properties for rent
Found 38 listings
Centric Scene Ratchavipha
860 m. away
31 properties for rent
Found 29 listings
Metro Sky Bangsue - Prachachuen
walk 22 min, 1.8 km. away
370 properties for rent
Found 71 listings
MRT Wong Sawang
290 m. away
873 properties for rent
Found 356 listings
Srithanya Nursing College
4 km. away
3,629 properties for rent
Found 1,651 listings
Boromarajonani College Of Nursing Bamrasnaradura
4.4 km. away
3,479 properties for rent
Found 1,517 listings
Boromratchachonnani Nursing College
5 km. away
5,493 properties for rent
Found 2,264 listings
King Mongkut s University of Technology North Bangkok
2.5 km. away
4,357 properties for rent
Found 2,151 listings
Ratchananthachan Samsen Witthayalai 2 School
2.9 km. away
9,742 properties for rent
Found 3,166 listings
Wat Wettawan Thammawat School
2 km. away
2,998 properties for rent
Found 1,429 listings
Silachara Phiphat School
2 km. away
3,079 properties for rent
Found 1,455 listings
Wat Khemapirataram School
3.6 km. away
3,668 properties for rent
Found 1,744 listings
Tesco Lotus Superstore Rattanathibet
5.3 km. away
5,141 properties for rent
Found 2,005 listings
Tesco Lotus Superstore Pracha Chuen
3.4 km. away
12,239 properties for rent
Found 4,266 listings
Tesco Lotus Superstore Phong Phet
4.5 km. away
4,119 properties for rent
Found 1,570 listings
Big C Super Center Wong Sawang
580 m. away
8,295 properties for rent
Found 2,778 listings
The Mall Wongwan
4.8 km. away
3,876 properties for rent
Found 1,469 listings
Bang Sue
less than 100 m.
2,591 properties for rent
Found 1,267 listings
The Food and Drug Administration (FDA)
2.9 km. away
4,024 properties for rent
Found 1,840 listings
Esplanade Ngamwongwan-Khaerai
4.9 km. away
2,691 properties for rent
Found 1,226 listings
Bangkok Area Revenue Office 7
3.2 km. away
3,713 properties for rent
Found 1,456 listings
Thailand Nursing and Midwifery Council
3.2 km. away
4,073 properties for rent
Found 1,887 listings
Wong Sawang Road
less than 100 m.
1,111 properties for rent
Found 650 listings
Ratchadaphisek Road
less than 100 m.
26,805 properties for rent
Found 8,831 listings
Pracha Chuen Road
less than 100 m.
3,528 properties for rent
Found 1,516 listings
Srithanya Hospital
3.5 km. away
2,318 properties for rent
Found 1,071 listings
Kasemrat Prachachuen Hospital
walk 23 min, 1.9 km. away
3,854 properties for rent
Found 1,513 listings
Bamrasnaradura Infectious Diseases Institute
4.3 km. away
2,414 properties for rent
Found 1,067 listings
Project Amenities
Facility Pictures


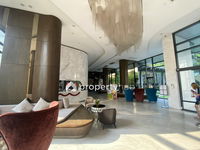

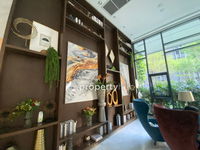



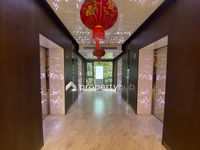





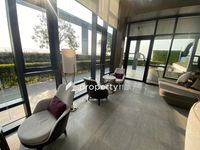








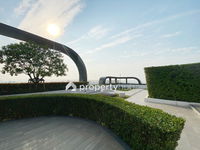
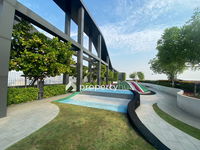





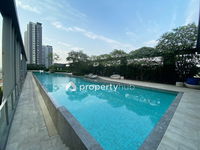
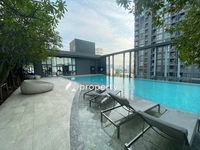


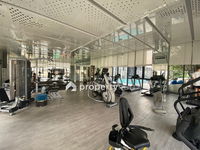








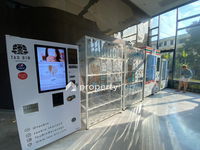


Unit Types
1 Bedroom (Size S)
Ceiling Height -
Unit Size 28.00 - 28.75 sqm

Project Reviews

Bigfive Realestate
27/04/2564
THE LINE วงศ์สว่างเป็นโครงการ คอนโด High Rise 36 ชั้น 2 อาคาร สิ่งอำนวยความสะดวกในโครงการ จัดมาให้อย่างครบครันพร้อมให้คุณบาลานซ์ชีวิตอย่างลงตัว เลือกสรรทุกสิ่ง ตั้งแต่เลือกใช้แนวคิด “ก้อนเมฆ” มาเป็นแรงบันดาลใจในการออกแบบสถาปัตยกรรม ซึ่งให้ความรู้สึกเคลื่อนไหวบนความสงบนิ่ง ที่นี่…จึงเป็นที่ที่บรรจบของการอยู่อาศัยอย่างมีคุณภาพ พร้อมส่วนกลางอาทิเช่น Lobby, Mail room, Olympic-sized swimming pool ความยาว 50 เมตร, Kid’s pool, Floating Sunken Seat, Co-Working Space, Co-Kitchen Space, Kid’s Room, Sky cinema, Fitness, Skylounge พร้อมสวนพักผ่อน, สวนลอยฟ้า, Wifi ในพื้นที่ส่วนกลาง, EV Charger, CCTV, Access Card Control พร้อมรปภ. 24 ชม.

PP AGENT ติดต่อ Line ID: @ppagent
05/02/2564
โครงการทำเลดี ส่วนกลางดูทันสมัย ราคาเหมาะสม
Units for Rent (146)


🟢Condo For Rent 🟢THE LINE Wongsawang Near MRT Wongsawang Fully-Furnished Type 1 Bedroom 1 Bathroom HOT!!

P-120907 Stunning City View! The Line Wongsawang 1 Bed on 31st Floor, Near MRT Wongsawang 12,000 Line Id: @easycondoplus 099-229-6397

For Rent Condo , The Line Wongsawang , MRT-Wong Sawang , Wong Sawang , Bang Su , Bangkok , CX-146836 ✅ Live chat with us ADD LINE @connexproperty ✅

FOR RENT condo , The Line Wongsawang , nice view , high floor , MRT-Wong Sawang , Wong Sawang , Bang Su , Bangkok , CX-54879 ✅ Live chat with us ADD LINE @connexproperty ✅

For Rent Condo , The Line Wongsawang , MRT-Wong Sawang , Wong Sawang , Bang Su , Bangkok , CX-136006 ✅ Live chat with us ADD LINE @connexproperty ✅

FOR RENT Condo , The Line Wongsawang , MRT-Wong Sawang , Wong Sawang , Bang Su , Bangkok , CX-81875 ✅ Live chat with us ADD LINE @connexproperty ✅

FOR RENT condo , The Line Wongsawang , MRT-Wong Sawang , Wong Sawang , Bang Su , Bangkok , CX-01884 ✅ Live chat with us ADD LINE @connexproperty ✅

For Rent Condo , The Line Wongsawang , MRT-Wong Sawang , Wong Sawang , Bang Su , Bangkok , CX-111034 ✅ Live chat with us ADD LINE @connexproperty ✅

2-BR Condo at The Line Wongsawang near MRT Wong Sawang (ID 2338481)

🎈#MT2404_233 🎈💥Urgent💥 Available December 18, 2025. Click quickly before it's gone‼️ For Rent 11k.🔥🔥 The Line Wong Sawang Condo

Code: KJ5481 for rent THE LINE Wongsawang // Line ID: @kjcondo (with @) //

Code: KJ9823 for rent THE LINE Wongsawang 🔥🔥 Line ID: @kjcondo (with @)🔥🔥

For rent THE LINE Wongsawang 🔴🔴

For rent THE LINE Wongsawang 🔴🔴

G8551💛中国客户,请加微信。(在联系方式的旁边) 🅵🅾🆁 🆁🅴🅽🆃 THE LINE Wongsawang 🅻🅸🅽🅴 ❤️💜@condopremium💜❤️Ready to move in ⬛🟨 📞 065 695 3645🟨⬛

For rent condo THE LINE WONGSAWANG Building 1, Floor 22,1 bed room, Room size 32 sqm

For rent condo THE LINE WONGSAWANG Building 1, Floor 22,1 bed room, Room size 32 sqm

For Rent Condo THE LINE WONGSAWANG Building 1, Floor 9,1 bed room, Room size 28 sqm

ADD line id : @cutecondo available to touring please make appointment here
Click to see all listings to
view rental listings in this project
Units for Sale (106)

1 Bedroom for Sale 1940272

2-BR Condo at The Line Wongsawang near MRT Wong Sawang (ID 2613930)

Selling a 2-bedroom unit at The Line Wongsawang. High floor, south-facing, breezy and not hot. Fully furnished and ready to move in.SW003316

For Sell Condo THE LINE WONGSAWANG Building 1, Floor 31,1 bed room, Room size 32 sqm

For Sell Condo THE LINE WONGSAWANG Building 1, Floor 31,1 bed room, Room size 32 sqm

For Sell Condo THE LINE WONGSAWANG Building 1, Floor 19,1 bed room, Room size 32.00 sqm

🍃OwYing150225🍃🏠 the line wongsawang

🍃OwKuk090625🍃 The Line Wongsawang

2-BR Condo at The Line Wongsawang near MRT Wong Sawang (ID 2083894)

2-BR Condo at The Line Wongsawang near MRT Wong Sawang (ID 2362521)

P-143800 🏢Condo for for sell THE LINE Wongsawang fully furnished.

🔥🔥🔥 For Sale Condo , The Line Wongsawang , MRT-Wong Sawang , Wong Sawang , Bang Su , Bangkok , CX-136004 ✅ Live chat with us ADD LINE @connexproperty ✅ 🔥🔥🔥

🔥🔥🔥 FOR SALE condo , The Line Wongsawang , MRT-Wong Sawang , Wong Sawang , Bang Su , Bangkok , CX-79682 ✅ Live chat with us ADD LINE @connexproperty ✅ 🔥🔥🔥

🔥🔥🔥 For Sale Condo , The Line Wongsawang , MRT-Wong Sawang , Wong Sawang , Bang Su , Bangkok , CX-135300 ✅ Live chat with us ADD LINE @connexproperty ✅ 🔥🔥🔥

For Sell Condo THE LINE WONGSAWANG Building 1, Floor 23,1 bed room, Room size 32 sqm

For Sell Condo THE LINE WONGSAWANG Building 1, Floor 9,1 bed room, Room size 32.00 sqm

For Sell Condo THE LINE WONGSAWANG Building 1, Floor 23,1 bed room, Room size 32 sqm

For Sell Condo THE LINE WONGSAWANG Building 1, Floor 31,1 bed room, Room size 32 sqm

For Sell Condo THE LINE WONGSAWANG Building 1, Floor 23,1 bed room, Room size 32 sqm
Click to see all listings to
view sale listings in this project
Nearby Projects THE LINE Wongsawang


Regent Home 27 Bangson
Bang Sue Bangkok

Aspire Ratchada - Wongsawang
Bang Sue Bangkok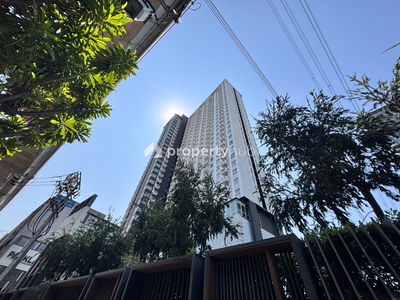

The Parkland Ratchada - Wongsawang
Bang Sue Bangkok

IDEO Mobi Wongsawang Interchange
Bang Sue Bangkok

U Delight 3 Prachachuen - Bang Sue
Bang Sue Bangkok

Richpark @ Bangson Station
Bang Sue Bangkok
Regent Home Bangson Phase 28
Bang Sue Bangkok
U Delight @ Bangson Station
Bang Sue Bangkok

Centric Scene Ratchavipha
Bang Sue Bangkok


