
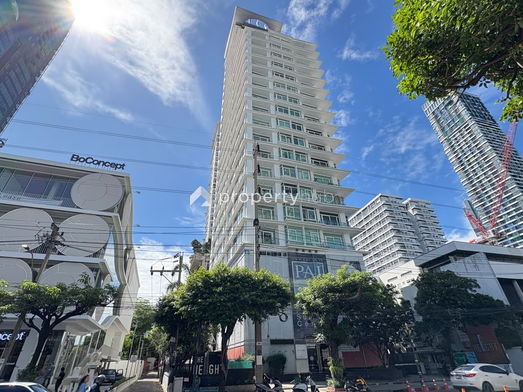



The Height
Interested in this project?
For rent 39 listings, For sale 12 listings
Project Details
Project Location
Loading map...
Loading map...
Taka Haus Ekkamai
walk 21 min, 1.7 km. away
151 properties for rent
Found 96 listings
Niche Pride Thonglor - Phetchaburi
walk 15 min, 1.2 km. away
177 properties for rent
Found 87 listings
I-House Laguna Garden
2.1 km. away
99 properties for rent
Found 18 listings
C Ekkamai
920 m. away
221 properties for rent
Found 127 listings
Thru Thonglor
860 m. away
258 properties for rent
Found 50 listings
The Clover Thonglor
360 m. away
171 properties for rent
Found 74 listings
Ivy Thonglor
less than 100 m.
317 properties for rent
Found 103 listings
Ceil by Sansiri
walk 15 min, 1.3 km. away
213 properties for rent
Found 68 listings
Quattro by Sansiri
walk 14 min, 1.2 km. away
449 properties for rent
Found 135 listings
Noble Solo
340 m. away
176 properties for rent
Found 84 listings
BTS Thong Lo (Thong Lor)
walk 20 min, 1.7 km. away
17,076 properties for rent
Found 6,084 listings
Sai Namphueng School
3.4 km. away
44,484 properties for rent
Found 15,816 listings
Wijit Withaya School
walk 17 min, 1.4 km. away
10,700 properties for rent
Found 3,679 listings
Thawsi School
walk 17 min, 1.4 km. away
15,828 properties for rent
Found 5,770 listings
Thai Christian School
walk 21 min, 1.7 km. away
50,848 properties for rent
Found 17,608 listings
St. Andrews International School Bangkok
less than 100 m.
32,001 properties for rent
Found 11,666 listings
Ekamai International School
walk 22 min, 1.8 km. away
18,856 properties for rent
Found 7,105 listings
Trinity International School
2.3 km. away
37,680 properties for rent
Found 13,821 listings
Srinakharinwirot University Prasanmit Campus
3.2 km. away
48,028 properties for rent
Found 16,351 listings
Bangkok University
3 km. away
42,312 properties for rent
Found 15,446 listings
J Avenue Thonglor
360 m. away
18,019 properties for rent
Found 6,504 listings
Big C Super Center Ekkamai
less than 100 m.
23,606 properties for rent
Found 8,507 listings
Tesco Lotus Extra Rama 4
3.7 km. away
34,567 properties for rent
Found 12,643 listings
Big C Extra Rama 4
3.7 km. away
54,861 properties for rent
Found 20,096 listings
DONKI Mall Thonglor
less than 100 m.
41,546 properties for rent
Found 14,787 listings
Major Cineplex Ekkamai
2.1 km. away
37,294 properties for rent
Found 13,504 listings
Watthana
less than 100 m.
31,704 properties for rent
Found 11,500 listings
Surao Ban Don Pier
walk 13 min, 1.1 km. away
0 properties for rent
Found 0 listings
Soi Thong Lor Pier
walk 13 min, 1.1 km. away
0 properties for rent
Found 0 listings
Charn Issara Tower 2
walk 13 min, 1 km. away
6,002 properties for rent
Found 2,208 listings
Middle Sukhumvit
less than 100 m.
21,026 properties for rent
Found 7,414 listings
Petchburi Road Bangkok
less than 100 m.
39,145 properties for rent
Found 13,166 listings
New Petchburi Road Bangkok
less than 100 m.
27,228 properties for rent
Found 9,040 listings
Sukhumvit Road
less than 100 m.
61,939 properties for rent
Found 22,171 listings
Soi Ekamai (Sukhumvit 63)
2.3 km. away
17,674 properties for rent
Found 6,343 listings
Soi Thonglor (Sukhumvit 55)
walk 20 min, 1.6 km. away
18,349 properties for rent
Found 6,607 listings
Thong Lor 23 (Thong Lo 23)
less than 100 m.
0 properties for rent
Found 0 listings
Phraram 9 Hospital
3.3 km. away
38,523 properties for rent
Found 12,797 listings
Camillian Hospital
450 m. away
45,892 properties for rent
Found 15,718 listings
Kluaynamthai Hospital
3.3 km. away
31,911 properties for rent
Found 11,634 listings
Bangkok Hospital
walk 20 min, 1.7 km. away
40,327 properties for rent
Found 13,815 listings
Project Amenities
Facility Pictures


Unit Types
Ceiling Height -
Unit Size -
No floor plan image available
Project Reviews
Units for Rent (37)

TA2102📲LineID @556ryccg🏢2 Bedroom 1 Maid's room 137sqm Fully furnished The Height Thonglor near skytrain BTS Thonglor

For Rent Condo , The Height Thonglor , BTS-Thong Lo , Khlong Toei Nuea , Watthana , Bangkok , CX-93924 ✅ Live chat with us ADD LINE @connexproperty ✅

For Rent Condo , The Height Thonglor , BTS-Thong Lo , Khlong Toei Nuea , Watthana , Bangkok , CX-137380 ✅ Live chat with us ADD LINE @connexproperty ✅

ST344 For Rent: The Height Thonglor (BTS Thonglor) Discover refined living in the heart of Thonglor.

The Height Thonglor | 2 Bedroom Condo For Rent in Prime Location - BR18706CD

The Height Thonglor | Modern 1 Bedroom Condo in Prime Area - BR15177CD

LTH13833 – Condo for Rent | The Height | 136.92 sqm | 2 Beds 2 Baths | Near BTS Thonglor | 60K/Month | คอนโดให้เช่า เดอะไฮท์

For rent at The Height Thonglor Negotiable Line ID: @Condobkk (with @)

Condo for Rent: The Height Thonglor (H33637) Near BTS Thong Lo
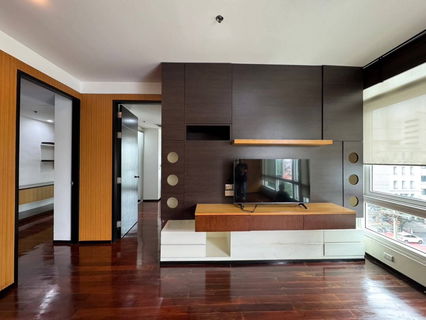
Condo for rent, The Height Thonglor, 136.92 sq.m, 2 bedrooms, 4th floor.

The Height. 2bed 137sqm. Line id: @pfagent

✨ For Rent : The Height Thonglor Condo ✨ 💰 Only 60,000 thb/month

THE HEIGHT 2 bedrooms, for rent
![รูปภาพ P-45608 Stunning City View! The Heights 3 Bed Near MRT [80,000 THB] Line Id @easythaihome 085-592-2897](https://bcdn.propertyhub.in.th/pictures/202601/20260130/y7UGzjAjwwQwYHSn9adW.jpg?width=536&height=320)
P-45608 Stunning City View! The Heights 3 Bed Near MRT [80,000 THB] Line Id @easythaihome 085-592-2897

🔺 For Rent Condo THE HEIGHT Building 1, Floor 4,2 bed room, Room size 140 sqm

🚩 For Rent Condo THE HEIGHT Building 1, Floor 4,2 bed room, Room size 140 sqm

3-BR Condo at The Height Condominium close to Thong Lo (ID 435883)

2-BR Condo at The Height Condominium close to Thong Lo (ID 513069)

3-BR Condo at The Height Condominium close to Thong Lo (ID 659422)
Click to see all listings to
view rental listings in this project
Units for Sale (12)


3-BR Condo at The Height Condominium close to Thong Lo (ID 1695490)


2-BR Condo at The Height Condominium close to Thong Lo (ID 692843)

3-BR Condo at The Height Condominium close to Thong Lo (ID 1849004)

🔥16.8MB🔥3 Beds 140.92 sq.m. Nice Room Amazing value for the price Located near BTS Thong Lo at The Height Condo / For Sale

✨ For Sale: The Height Thonglor Condo ✨ 💰 Only 18,500,000 THB

THE HEIGHT 2 bedrooms, for sale

2-BR Condo at The Height Condominium close to Thong Lo (ID 1317145)

2-BR Condo at The Height Condominium close to Thong Lo (ID 2526152)

The Height Thonglor 🌟PN-00006345🌟

🔼🔽 AccomA 📩 3 BR Condominium @The Height Thonglor (AA41251)

17.6 MB-3 Beds 140.92 sq.m. Nice Room Amazing value for the price Located near BTS Thong Lo/For Sale-The Height
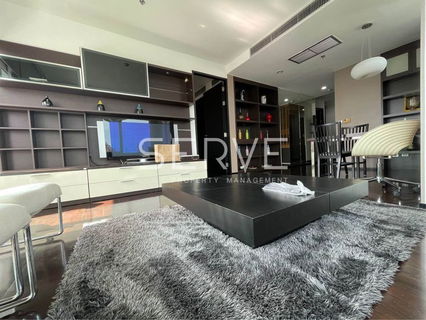
1 bed with walk in closet Good Location BTS Thonglor The Height / Condo For Rent -The Height
Nearby Projects The Height

Taka Haus Ekkamai
Watthana Bangkok

Niche Pride Thonglor - Phetchaburi
Huai Khwang Bangkok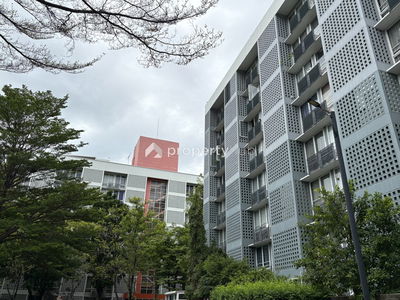
I-House Laguna Garden
Huai Khwang Bangkok

C Ekkamai
Watthana Bangkok

Thru Thonglor
Huai Khwang Bangkok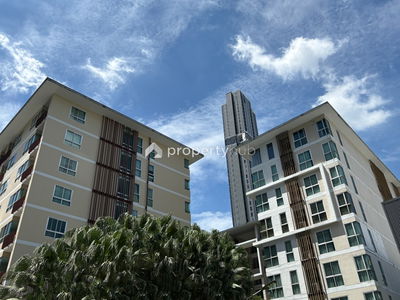
The Clover Thonglor
Watthana Bangkok

Ivy Thonglor
Watthana Bangkok

Ceil by Sansiri
Watthana Bangkok

Quattro by Sansiri
Watthana Bangkok


