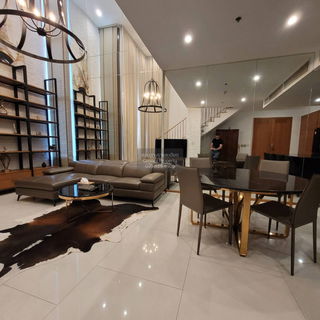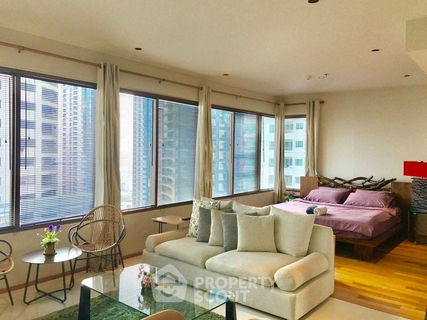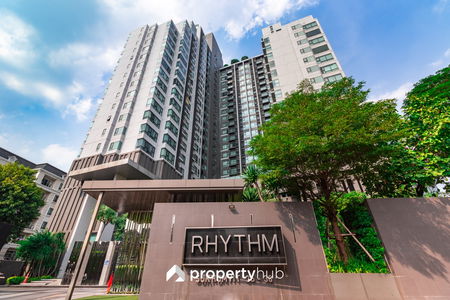




The Emporio Place
Condo Di Emporio Place, project near the BTS Railway, Phrom Phong Station Decorated with a combination of western and eastern designs together That comes with a location in the heart of the city, can live your life at the same time
Interested in this project?
For rent 313 listings, For sale 110 listings
Project Details
Project Location
Loading map...
Loading map...
Park 24
500 m. away
713 properties for rent
Found 270 listings
The Lumpini 24
90 m. away
634 properties for rent
Found 202 listings
Rhythm Sukhumvit 36 - 38
2.2 km. away
346 properties for rent
Found 191 listings
Noble Remix
2.2 km. away
560 properties for rent
Found 238 listings
The Waterford Diamond
walk 17 min, 1.4 km. away
226 properties for rent
Found 55 listings
Vtara Sukhumvit 36
walk 21 min, 1.7 km. away
165 properties for rent
Found 95 listings
The Nest Sukhumvit 22
550 m. away
65 properties for rent
Found 31 listings
Noble Refine
walk 14 min, 1.1 km. away
317 properties for rent
Found 71 listings
Siri at Sukhumvit
2.2 km. away
482 properties for rent
Found 117 listings
Ashton Morph 38
2.4 km. away
171 properties for rent
Found 65 listings
MRT Sukhumvit
2.1 km. away
11,321 properties for rent
Found 4,042 listings
MRT Queen Sirikit National Convention Center
walk 15 min, 1.2 km. away
4,198 properties for rent
Found 1,457 listings
BTS Phrom Phong
860 m. away
12,454 properties for rent
Found 4,511 listings
Sai Namphueng School
910 m. away
45,443 properties for rent
Found 15,340 listings
Nonsi Witthaya School
3.2 km. away
9,658 properties for rent
Found 4,289 listings
Srinakharinwirot University Prasarnmit Demonstration School
2.5 km. away
50,153 properties for rent
Found 16,277 listings
Thai Christian School
4.9 km. away
52,482 properties for rent
Found 17,228 listings
Srinakharinwirot University Prasanmit Campus
3.3 km. away
49,223 properties for rent
Found 15,896 listings
Bangkok University
2.2 km. away
43,675 properties for rent
Found 15,030 listings
Trinity International School
2.3 km. away
38,627 properties for rent
Found 13,412 listings
Robinson Sukhumvit
2.4 km. away
27,169 properties for rent
Found 9,022 listings
Terminal 21 Asok
2.2 km. away
26,910 properties for rent
Found 8,894 listings
One Bangkok
less than 100 m.
32,197 properties for rent
Found 11,912 listings
DONKI Mall Thonglor
less than 100 m.
42,813 properties for rent
Found 14,461 listings
Tesco Lotus Superstore Rama 3
4.4 km. away
35,351 properties for rent
Found 14,040 listings
Tesco Lotus Extra Rama 4
930 m. away
35,415 properties for rent
Found 12,245 listings
Big C Extra Rama 4
600 m. away
56,345 properties for rent
Found 19,520 listings
HomePro Plus Phoen Chit
3.6 km. away
40,196 properties for rent
Found 13,780 listings
Khlong Toei Market
walk 14 min, 1.2 km. away
4,150 properties for rent
Found 1,523 listings
Khlong Toei
less than 100 m.
21,156 properties for rent
Found 7,274 listings
Thai Television Channel 3
less than 100 m.
5,349 properties for rent
Found 2,001 listings
Phrom Phong
less than 100 m.
8,990 properties for rent
Found 2,939 listings
Benchakiti Park
2.5 km. away
33,156 properties for rent
Found 11,355 listings
Lumpini Park
3.6 km. away
31,606 properties for rent
Found 11,806 listings
Rama 3 Road
less than 100 m.
8,329 properties for rent
Found 3,902 listings
Rama 4 Road
less than 100 m.
35,726 properties for rent
Found 13,355 listings
Sukhumvit Road
less than 100 m.
63,955 properties for rent
Found 21,782 listings
Sukumvit 24
850 m. away
1,584 properties for rent
Found 516 listings
Camillian Hospital
3.2 km. away
47,214 properties for rent
Found 15,362 listings
Kluaynamthai Hospital
2.9 km. away
33,065 properties for rent
Found 11,301 listings
Theptarin Hospital
less than 100 m.
20,954 properties for rent
Found 7,178 listings
Med Park Hospital
less than 100 m.
11,859 properties for rent
Found 3,992 listings
Project Amenities
Facility Pictures

Unit Types
Studio
Ceiling Height -
Unit Size -
No floor plan image available
Project Reviews
Units for Rent (312)

2-BR Condo at The Emporio Place near BTS Phrom Phong (ID 2264602)

For Rent Condo , The Emporio Place , nice view , wide frontage , BTS-Phrom Phong , Khlong Toei , Khlong Toei , Bangkok , CX-146266 ✅ Live chat with us ADD LINE @connexproperty ✅

📌 Urgently for rent : The Emporio Place beautiful room, fully furnished, ready to move in. MD-95252

FOR RENT condo , The Emporio Place , Duplex , wide frontage , BTS-Phrom Phong , Khlong Toei , Khlong Toei , Bangkok , CX-03051 ✅ Live chat with us ADD LINE @connexproperty ✅

FOR RENT condo , The Emporio Place , BTS-Phrom Phong , Khlong Toei , Khlong Toei , Bangkok , CX-21645 ✅ Live chat with us ADD LINE @connexproperty ✅

🔥🔥🔥 FOR RENT condo , The Emporio Place , BTS-Phrom Phong , Khlong Toei , Khlong Toei , Bangkok , CX-21611 ✅ Live chat with us ADD LINE @connexproperty ✅ 🔥🔥🔥

🔥🔥🔥 FOR RENT condo , The Emporio Place , BTS-Phrom Phong , Khlong Toei , Khlong Toei , Bangkok , CX-77613 ✅ Live chat with us ADD LINE @connexproperty ✅ 🔥🔥🔥

🔥🔥🔥 For Rent Condo , The Emporio Place , BTS-Phrom Phong , Khlong Toei , Khlong Toei , Bangkok , CX-137440 ✅ Live chat with us ADD LINE @connexproperty ✅ 🔥🔥🔥

For Rent Condo , The Emporio Place , Duplex , BTS-Phrom Phong , Khlong Toei , Khlong Toei , Bangkok , CX-144040 ✅ Live chat with us ADD LINE @connexproperty ✅

🔥🔥🔥 For Rent Condo , The Emporio Place , BTS-Phrom Phong , Khlong Toei , Khlong Toei , Bangkok , CX-141277 ✅ Live chat with us ADD LINE @connexproperty ✅ 🔥🔥🔥

For Rent Condo , The Emporio Place , Duplex , BTS-Phrom Phong , Khlong Toei , Khlong Toei , Bangkok , CX-144041 ✅ Live chat with us ADD LINE @connexproperty ✅

For Rent Condo , The Emporio Place , BTS-Phrom Phong , Khlong Toei , Khlong Toei , Bangkok , CX-93657 ✅ Live chat with us ADD LINE @connexproperty ✅

🔥🔥🔥 FOR RENT condo , The Emporio Place , BTS-Phrom Phong , Khlong Toei , Khlong Toei , Bangkok , CX-21615 ✅ Live chat with us ADD LINE @connexproperty ✅ 🔥🔥🔥

🔥🔥🔥 FOR RENT condo , The Emporio Place , Duplex , high floor , BTS-Phrom Phong , Khlong Toei , Khlong Toei , Bangkok , CX-00828 ✅ Live chat with us ADD LINE @connexproperty ✅ 🔥🔥🔥

1-BR Condo at The Emporio Place near BTS Phrom Phong (ID 2439846)

3-BR Condo at The Emporio Place near BTS Phrom Phong (ID 2059665)

2-BR Condo at The Emporio Place near BTS Phrom Phong (ID 2400802)

1-BR Condo at The Emporio Place near BTS Phrom Phong (ID 2356818)

1-BR Condo at The Emporio Place near BTS Phrom Phong (ID 2325064)
Click to see all listings to
view rental listings in this project
Units for Sale (109)

1-BR Condo at The Emporio Place near BTS Phrom Phong (ID 2647604)

For Sale The Emporio Place Modern Luxury Penthouse Ready to Move In

For sale, luxury condo-The Emporio Place Duplex Corner Luxury Ready to move in

For sale The Emporio Place Sukhumvit 24

2-BR Condo at The Emporio Place near BTS Phrom Phong (ID 2327467)

1-BR Condo at The Emporio Place near BTS Phrom Phong (ID 1952127)

1-BR Condo at The Emporio Place near BTS Phrom Phong (ID 672295)

3-BR Condo at The Emporio Place near BTS Phrom Phong (ID 2357409)

3-BR Condo at The Emporio Place near BTS Phrom Phong (ID 2322244)

2-BR Condo at The Emporio Place near BTS Phrom Phong (ID 2325158)

2-BR Condo at The Emporio Place near BTS Phrom Phong (ID 2072206)

2-BR Duplex at The Emporio Place near BTS Phrom Phong (ID 469363)

3-BR Condo at The Emporio Place near BTS Phrom Phong (ID 2029426)

1-BR Condo at The Emporio Place near BTS Phrom Phong (ID 904312)

3-BR Condo at The Emporio Place near BTS Phrom Phong (ID 2357413)

3-BR Condo at The Emporio Place near BTS Phrom Phong (ID 2059665)

2-BR Condo at The Emporio Place near BTS Phrom Phong (ID 457000)

2-BR Condo at The Emporio Place near BTS Phrom Phong (ID 2455279)

2-BR Condo at The Emporio Place near BTS Phrom Phong (ID 2651177)
Click to see all listings to
view sale listings in this project
Nearby Projects The Emporio Place


Park 24
Khlong Toei Bangkok

The Lumpini 24
Khlong Toei Bangkok

Rhythm Sukhumvit 36 - 38
Khlong Toei Bangkok

Noble Remix
Khlong Toei Bangkok
The Waterford Diamond
Khlong Toei Bangkok

Vtara Sukhumvit 36
Khlong Toei Bangkok

The Nest Sukhumvit 22
Khlong Toei Bangkok

Noble Refine
Khlong Toei Bangkok
Siri at Sukhumvit
Khlong Toei Bangkok


