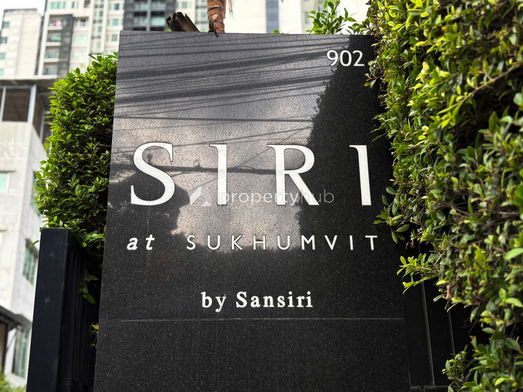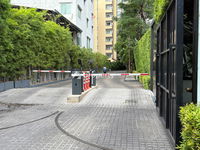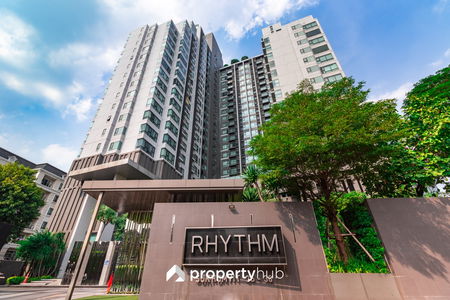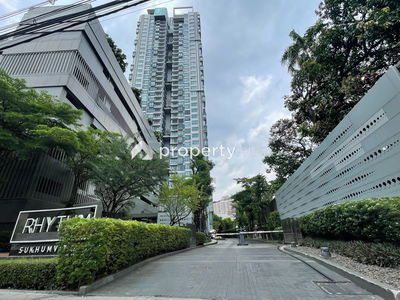




Siri at Sukhumvit
Siri @ Sukhumvit 38 & nbsp ;: The project is located Attached to Sukhumvit Road (between Soi Sukhumvit 38 - 40 / Opposite Soi Thonglor, Sukhumvit 55) can access the project in 2 ways, near entertainment and shopping areas such as J -Avenue Thonglor, Market Place, Thonglor, Major Ekkamai, Emporium Department Store, Somtiwet Hospital, Bamrungrad Hospital
Interested in this project?
For rent 485 listings, For sale 123 listings
Project Details
Other Names
- Siri @ Sukhumvit
- Siri @ สุขุมวิท
- siri at sukhumvit 38
Project Location
Loading map...
Loading map...
Aspire Rama 4
walk 22 min, 1.8 km. away
235 properties for rent
Found 107 listings
The Lumpini 24
2.3 km. away
667 properties for rent
Found 226 listings
Lumpini Place Rama 4 - Kluaynamthai
walk 16 min, 1.3 km. away
121 properties for rent
Found 38 listings
Rhythm Sukhumvit 36 - 38
660 m. away
347 properties for rent
Found 192 listings
Rhythm Ekkamai
820 m. away
428 properties for rent
Found 130 listings
Taka Haus Ekkamai
2.2 km. away
155 properties for rent
Found 98 listings
Noble Remix
690 m. away
567 properties for rent
Found 255 listings
Rhythm Sukhumvit 42
700 m. away
320 properties for rent
Found 170 listings
The Waterford Diamond
walk 11 min, 1 km. away
222 properties for rent
Found 56 listings
Life @ Sukhumvit 65
walk 14 min, 1.2 km. away
225 properties for rent
Found 37 listings
BTS Thong Lo (Thong Lor)
190 m. away
17,535 properties for rent
Found 6,128 listings
BTS Ekkamai
620 m. away
11,652 properties for rent
Found 4,127 listings
BTS Phra Khanong
walk 17 min, 1.4 km. away
15,854 properties for rent
Found 5,700 listings
Sai Namphueng School
2.5 km. away
45,790 properties for rent
Found 15,997 listings
Thawsi School
3.1 km. away
16,320 properties for rent
Found 5,847 listings
Thai Christian School
3.4 km. away
52,634 properties for rent
Found 17,961 listings
Srinakharinwirot University Prasarnmit Demonstration School
3 km. away
50,477 properties for rent
Found 17,001 listings
St. Andrews International School Bangkok
less than 100 m.
33,089 properties for rent
Found 11,883 listings
Ekamai International School
2.4 km. away
19,429 properties for rent
Found 7,187 listings
Trinity International School
800 m. away
38,860 properties for rent
Found 14,000 listings
Srinakharinwirot University Prasanmit Campus
3.9 km. away
49,598 properties for rent
Found 16,587 listings
Bangkok University
walk 15 min, 1.2 km. away
43,866 properties for rent
Found 15,724 listings
Tesco Lotus Superstore Rama 3
6.5 km. away
35,564 properties for rent
Found 14,612 listings
J Avenue Thonglor
less than 100 m.
18,498 properties for rent
Found 6,550 listings
Big C Super Center Ekkamai
less than 100 m.
24,253 properties for rent
Found 8,587 listings
Tesco Lotus Extra Rama 4
2.2 km. away
35,587 properties for rent
Found 12,754 listings
Gateway Ekamai
less than 100 m.
7,504 properties for rent
Found 2,795 listings
DONKI Mall Thonglor
less than 100 m.
42,895 properties for rent
Found 15,051 listings
Major Cineplex Ekkamai
410 m. away
38,502 properties for rent
Found 13,717 listings
Khlong Toei
less than 100 m.
21,154 properties for rent
Found 7,642 listings
Watthana
less than 100 m.
32,636 properties for rent
Found 11,666 listings
Benchakiti Park
3.5 km. away
33,690 properties for rent
Found 11,876 listings
The Emquartier
walk 21 min, 1.7 km. away
38,399 properties for rent
Found 13,448 listings
Middle Sukhumvit
less than 100 m.
21,628 properties for rent
Found 7,496 listings
Outer Sukhumvit
less than 100 m.
12,797 properties for rent
Found 4,570 listings
Soi Ekamai (Sukhumvit 63)
580 m. away
18,187 properties for rent
Found 6,408 listings
Soi Thonglor (Sukhumvit 55)
120 m. away
18,875 properties for rent
Found 6,650 listings
Sukumvit 57
less than 100 m.
1,063 properties for rent
Found 294 listings
Rama 4 Road
less than 100 m.
35,738 properties for rent
Found 13,917 listings
Sukhumvit Road
less than 100 m.
64,502 properties for rent
Found 22,714 listings
Camillian Hospital
2.2 km. away
47,385 properties for rent
Found 15,961 listings
Kluaynamthai Hospital
walk 19 min, 1.6 km. away
32,995 properties for rent
Found 11,816 listings
Bangkok Hospital
3.4 km. away
41,658 properties for rent
Found 14,097 listings
Theptarin Hospital
less than 100 m.
20,882 properties for rent
Found 7,494 listings
Project Amenities
Facility Pictures




Unit Types
1 Bedroom
Ceiling Height -
Unit Size -
No floor plan image available
Project Reviews
Units for Rent (468)

Siri at Sukhumvit "Condo right next to BTS Thonglor, just one step away" 🔥 Spacious room, the best price at 25,000 THB/month!! 🔥

Siri at Sukhumvit Large condo near Thonglor BTS Station, spacious room, the best price!! 🔥Only 25,000 THB/month!!🔥

(FOR RENT) “Siri at Sukhumvit” "Condo next to BTS Thonglor" 💰Best Rental Price 25,000 THB/Month!! *Price can negotiate✨

𝗦𝗶𝗿𝗶 𝗮𝘁 𝗦𝘂𝗸𝗵𝘂𝗺𝘃𝗶𝘁 2 Bedrooms,1 Step next to BTS Thonglor🔥For rent 60,000 / month!!🔥

🔼🔽 AccomA 📩 3 BR Condominium @Siri at Sukhumvit (1519345)

1-BR Condo at Siri At Sukhumvit near BTS Thong Lor (ID 2688159)

ADD line id : @cutecondo available to touring please make appointment here

FOR RENT condo , Siri at Sukhumvit , BTS-Thong Lo , Phra Khanong , Watthana , Bangkok , CX-76807 ✅ Live chat with us ADD LINE @connexproperty ✅

🔥🔥🔥 FOR RENT condo , Siri at Sukhumvit , BTS-Thong Lo , Phra Khanong , Watthana , Bangkok , CX-19312 ✅ Live chat with us ADD LINE @connexproperty ✅ 🔥🔥🔥

FOR RENT condo , Siri at Sukhumvit , BTS-Thong Lo , Phra Khanong , Watthana , Bangkok , CX-19102 ✅ Live chat with us ADD LINE @connexproperty ✅

🔥🔥🔥 For Rent Condo , Siri at Sukhumvit , BTS-Thong Lo , Phra Khanong , Watthana , Bangkok , CX-137780 ✅ Live chat with us ADD LINE @connexproperty ✅ 🔥🔥🔥

FOR RENT condo , Siri at Sukhumvit , BTS-Thong Lo , Phra Khanong , Watthana , Bangkok , CX-19352 ✅ Live chat with us ADD LINE @connexproperty ✅

FOR RENT condo , Siri at Sukhumvit , BTS-Thong Lo , Phra Khanong , Watthana , Bangkok , CX-19262 ✅ Live chat with us ADD LINE @connexproperty ✅

🔥🔥🔥 FOR RENT condo , Siri at Sukhumvit , BTS-Thong Lo , Phra Khanong , Watthana , Bangkok , CX-19247 ✅ Live chat with us ADD LINE @connexproperty ✅ 🔥🔥🔥

🔥🔥🔥 FOR RENT condo , Siri at Sukhumvit , BTS-Thong Lo , Phra Khanong , Watthana , Bangkok , CX-19230 ✅ Live chat with us ADD LINE @connexproperty ✅ 🔥🔥🔥

For Rent Condo , Siri at Sukhumvit , BTS-Thong Lo , Phra Khanong , Watthana , Bangkok , CX-138219 ✅ Live chat with us ADD LINE @connexproperty ✅

FOR RENT condo , Siri at Sukhumvit , BTS-Thong Lo , Phra Khanong , Watthana , Bangkok , CX-19385 ✅ Live chat with us ADD LINE @connexproperty ✅

🔥🔥🔥 FOR RENT condo , Siri at Sukhumvit , BTS-Thong Lo , Phra Khanong , Watthana , Bangkok , CX-19339 ✅ Live chat with us ADD LINE @connexproperty ✅ 🔥🔥🔥

FOR RENT condo , Siri at Sukhumvit , BTS-Thong Lo , Phra Khanong , Watthana , Bangkok , CX-19186 ✅ Live chat with us ADD LINE @connexproperty ✅
Click to see all listings to
view rental listings in this project
Units for Sale (123)

🚅‼️ Condo for Sale in the City Center – Siri at Sukhumvit 🚆 Convenient transportation, near BTS Thong Lo Station

💥 Urgent Sale! 🏢 SIRI AT SUKHUMVIT Convenient location | BTS Thonglor

Luxury condo Siri at Sukhumvit: Spacious, fully furnished, ready to move in | BTS Thonglor

🚅‼️ Luxury Condo for Sale in the City Center – Siri at Sukhumvit 🚆 Convenient transportation, near BTS Thong Lo Station

🔥13.5 MB🔥 - 2 Beds 2 Baths 70 sq.m. High Fl. 25+ Good Location Close to BTS Thong Lo 150 m. at Siri at Sukhumvit Condo / For Sale

Nice room, newly renovated 1 Bed High Fl. 15+ at Condo Siri at Sukhumvit Good Location BTS Thong Lo 150 m. / Condo For Sale

Condo For Rent Close To BTS Thonglo Station 200 m.-Siri at Sukhumvit

Large Room 1 Bed Fully furnished Good Location Close to BTS Thong Lo 150 m. / For Rent-Siri at Sukhumvit

2 Bed High Fl. 20+ For Rent Good Location Close To BTS Thong Lo-Siri at Sukhumvit

1 Bed 50.69 sq.m. Good Location Close to BTS Thong Lo 150 m. / For Rent & For Sale-Siri at Sukhumvit

1 Bed 1 Bth / BTS Thong Lo 150 m. / Siri at Sukhumvit / Condo for Rent-Siri at Sukhumvit

1 Bed 1 Bth / BTS Thong Lo 150 m. / Siri at Sukhumvit / Condo for Sale & Rent-Siri at Sukhumvit

1 Bed 51.96 sq.m. Good Location Close to BTS Thong Lo 150 m. and The Emporium / For Rent & For Sale-Siri at Sukhumvit

Modern Style 1 Bed Nice view & Good Location Close to BTS Thong Lo 150 m. / Condo For Sale-Siri at Sukhumvit

Condo For Sale Siri at Sukhumvit // Good Location // BTS Thong Lo 150 m.-Siri at Sukhumvit

3 Beds 3 Bths / BTS Thong Lo 150 m. / Siri at Sukhumvit / Condo for Sale-Siri at Sukhumvit

1 Bed 51.96 sq.m. Good Location Close to BTS Thong Lo 150 m. and The Emporium at Siri at Sukhumvit Condo / For Sale

Large Room 1 Bed 52 sq.m. High Fl. 10+ Good Location Close to BTS Thong Lo 150 m. at Siri at Sukhumvit Condo / Condo For Sale

Modern Style 1 Bed Nice view & Good Location Close to BTS Thong Lo 150 m. at Condo Siri at Sukhumvit / Condo For Sale
Click to see all listings to
view sale listings in this project
Nearby Projects Siri at Sukhumvit

Aspire Rama 4
Khlong Toei Bangkok

The Lumpini 24
Khlong Toei Bangkok

Lumpini Place Rama 4 - Kluaynamthai
Khlong Toei Bangkok

Rhythm Sukhumvit 36 - 38
Khlong Toei Bangkok

Rhythm Ekkamai
Watthana Bangkok
Taka Haus Ekkamai
Watthana Bangkok

Noble Remix
Khlong Toei Bangkok

Rhythm Sukhumvit 42
Khlong Toei Bangkok
The Waterford Diamond
Khlong Toei Bangkok


