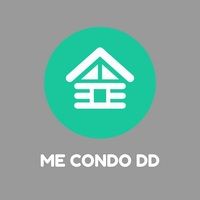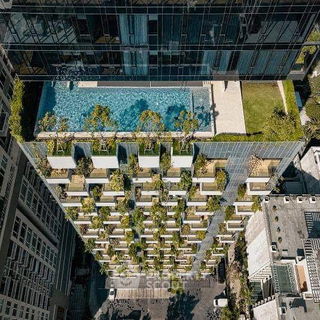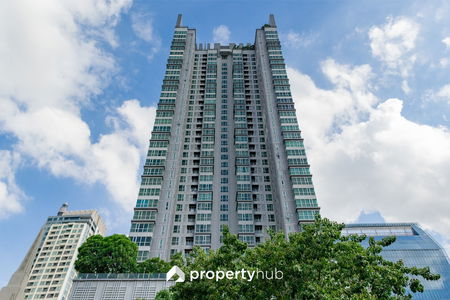




Siamese Exclusive Sukhumvit 31
Siamese Exclusive Sukhumvit 31 Siamese Exclusive Sukhumvit 31 Developed by Siamese Asset Public Company Limited. Number of buildings: 1 building, 21 floors, 2 units, 192 units, shops: 1 unit Condominium project on Sukhumvit Soi 31 is in the surrounding community as residences. Near shopping malls, shops and restaurants. Convenient to the Green Line and Blue Line train stations. Not far from the expressway entrance and exit point. Complete internal amenities There is a swimming pool, fitness center, and automatic parking. -Green Line BTS Phrom Phong Station: 950 m. -Green Line BTS Asoke Station: 1.3 -Blue Line MRT Sukhumvit Station: 1.3 km. -EmQuartier, Emporium, Terminal 21, Robinson Sukhumvit, Korean Town, K Village, Poonsap Market - SWU Demonstration School, Sai Nam Phueng School, Srinakharinwirot University -Samitivej Sukhumvit Hospital, Bumrungrad Hospital -Benjasiri Park, Benjakiti Park
Interested in this project?
For rent 119 listings, For sale 38 listings
Project Details
Project Location
Loading map...
Loading map...
Life Asoke
walk 23 min, 1.9 km. away
689 properties for rent
Found 135 listings
Supalai Premier @ Asoke
walk 19 min, 1.6 km. away
108 properties for rent
Found 39 listings
Ashton Asoke
walk 14 min, 1.1 km. away
910 properties for rent
Found 123 listings
Park 24
2.1 km. away
736 properties for rent
Found 284 listings
Edge Sukhumvit 23
walk 12 min, 1 km. away
493 properties for rent
Found 173 listings
IDEO Mobi Asoke
walk 18 min, 1.5 km. away
181 properties for rent
Found 73 listings
The ESSE Asoke
walk 17 min, 1.4 km. away
492 properties for rent
Found 143 listings
The Address Asoke
walk 22 min, 1.9 km. away
196 properties for rent
Found 83 listings
The Waterford Diamond
walk 21 min, 1.8 km. away
231 properties for rent
Found 57 listings
Villa Asoke
2 km. away
200 properties for rent
Found 121 listings
MRT Phetchaburi
walk 20 min, 1.7 km. away
16,091 properties for rent
Found 5,456 listings
MRT Sukhumvit
walk 13 min, 1.1 km. away
11,403 properties for rent
Found 4,336 listings
BTS Asok
walk 15 min, 1.3 km. away
10,271 properties for rent
Found 3,871 listings
BTS Phrom Phong
walk 12 min, 1 km. away
12,745 properties for rent
Found 4,789 listings
Sai Namphueng School
walk 19 min, 1.6 km. away
45,558 properties for rent
Found 16,439 listings
Wattana Wittaya Academy
walk 23 min, 1.9 km. away
14,793 properties for rent
Found 5,365 listings
Srinakharinwirot University Prasarnmit Demonstration School
490 m. away
50,177 properties for rent
Found 17,555 listings
Thai Christian School
4 km. away
52,358 properties for rent
Found 18,689 listings
Srinakharinwirot University Prasanmit Campus
walk 16 min, 1.3 km. away
49,174 properties for rent
Found 17,102 listings
Bangkok University
3.8 km. away
43,837 properties for rent
Found 16,047 listings
Trinity International School
2.7 km. away
38,868 properties for rent
Found 14,305 listings
Robinson Sukhumvit
walk 20 min, 1.7 km. away
27,313 properties for rent
Found 9,711 listings
Terminal 21 Asok
walk 17 min, 1.4 km. away
27,125 properties for rent
Found 9,585 listings
One Bangkok
4.6 km. away
32,495 properties for rent
Found 12,941 listings
DONKI Mall Thonglor
less than 100 m.
42,945 properties for rent
Found 15,539 listings
Tesco Lotus Extra Rama 4
2.9 km. away
35,615 properties for rent
Found 13,230 listings
Big C Extra Rama 4
2.6 km. away
56,602 properties for rent
Found 21,112 listings
Big C Super Center Ratchadamri
4.1 km. away
30,562 properties for rent
Found 11,676 listings
Big C Extra Ratchadaphisek
4.6 km. away
40,668 properties for rent
Found 14,904 listings
Watthana
less than 100 m.
32,914 properties for rent
Found 11,817 listings
GMM Grammy
walk 18 min, 1.5 km. away
17,995 properties for rent
Found 6,103 listings
Benchakiti Park
2.2 km. away
33,434 properties for rent
Found 12,251 listings
Lumpini Park
4.6 km. away
31,788 properties for rent
Found 12,800 listings
Middle Sukhumvit
less than 100 m.
21,667 properties for rent
Found 7,752 listings
Petchburi Road Bangkok
less than 100 m.
39,827 properties for rent
Found 14,101 listings
New Petchburi Road Bangkok
less than 100 m.
27,895 properties for rent
Found 9,771 listings
Sukhumvit Road
less than 100 m.
63,989 properties for rent
Found 23,501 listings
Sukumvit 31
650 m. away
786 properties for rent
Found 397 listings
rutnin eye Hospital
walk 20 min, 1.7 km. away
24,858 properties for rent
Found 8,688 listings
Phraram 9 Hospital
2.3 km. away
39,519 properties for rent
Found 13,611 listings
Camillian Hospital
2.3 km. away
47,124 properties for rent
Found 16,725 listings
Bangkok Hospital
3.6 km. away
41,412 properties for rent
Found 14,718 listings
Project Amenities
Facility Pictures











Unit Types
1 Bedroom
Ceiling Height -
Unit Size 46.00 - 70.00 sqm
No floor plan image available
Project Reviews

Me Condo DD
27/02/2564
คอนโดหรูใจกลางพร้อมพงษ์-อโศก เดินทางสะดวก เข้าออกได้หลายทาง มีPrivate lift ทุกยูนิตมีการลงไม้ยืนต้นตรงระเบียบ ช่วยให้ร่มรื่นมากขึ้นคะ
Units for Rent (118)

For Rent Condo , Siamese Exclusive Sukhumvit 31 , BTS-Phrom Phong , Khlong Tan Nuea , Watthana , Bangkok , CX-121957 ✅ Live chat with us ADD LINE @connexproperty ✅

Siamese Exclusive Sukhumvit 31

Siamese Exclusive Sukhumvit 31

1-BR Condo at Siamese Exclusive Sukhumvit 31 near MRT Sukhumvit (ID 2356843)

1-BR Condo at Siamese Exclusive Sukhumvit 31 near MRT Sukhumvit (ID 2103860)

2-BR Condo at Siamese Exclusive Sukhumvit 31 near MRT Sukhumvit (ID 2457467)

1-BR Condo at Siamese Exclusive Sukhumvit 31 near MRT Sukhumvit (ID 1854602)

2-BR Duplex at Siamese Exclusive Sukhumvit 31 near MRT Sukhumvit (ID 1792154)

2-BR Condo at Siamese Exclusive Sukhumvit 31 near MRT Sukhumvit (ID 1792014)

2-BR Condo at Siamese Exclusive Sukhumvit 31 near MRT Sukhumvit (ID 2393791)

1-BR Condo at Siamese Exclusive Sukhumvit 31 near MRT Sukhumvit (ID 1660918)

Studio Condo at Siamese Exclusive Sukhumvit 31 near MRT Sukhumvit (ID 2409248)

2-BR Condo at Siamese Exclusive Sukhumvit 31 near MRT Sukhumvit (ID 2400866)

1-BR Condo at Siamese Exclusive Sukhumvit 31 near MRT Sukhumvit (ID 2578489)

1-BR Condo at Siamese Exclusive Sukhumvit 31 near MRT Sukhumvit (ID 2616191)

1-BR Condo at Siamese Exclusive Sukhumvit 31 near MRT Sukhumvit (ID 2632187)

✨ For Rent: Siamese Exclusive Sukhumvit 31 Condo ✨ 💰 Only 30,000 THB/month

Siamese Exclusive Sukhumvit 31 1 bedroom, for rent

Siamese Exclusive Sukhumvit 31 2 bedrooms, for rent
Click to see all listings to
view rental listings in this project
Units for Sale (38)

Siamese Exclusive Sukhumvit 31

Siamese Exclusive Sukhumvit 31

#SC9357 📌 Sale | 🟦🟨Siamese Exclusive Sukhumvit 31🟥🟩💬𝑪𝒐𝒏𝒕𝒂𝒄𝒕𝑳𝑰𝑵𝑬:@𝒔𝒆𝒄𝒓𝒆𝒕𝒑𝒓𝒐𝒑𝒆𝒓𝒕𝒚 🔥✨

✨ For Sale: Siamese Exclusive Sukhumvit 31 Condo ✨ 💰 Only 10,890,000 THB

1-BR Condo at Siamese Exclusive Sukhumvit 31 near MRT Sukhumvit (ID 2631572)

1-BR Condo at Siamese Exclusive Sukhumvit 31 near MRT Sukhumvit (ID 899779)

2-BR Condo at Siamese Exclusive Sukhumvit 31 near MRT Sukhumvit (ID 2590363)

2-BR Condo at Siamese Exclusive Sukhumvit 31 near MRT Sukhumvit (ID 2393791)

1-BR Condo at Siamese Exclusive Sukhumvit 31 near MRT Sukhumvit (ID 2356847)

1-BR Condo at Siamese Exclusive Sukhumvit 31 near MRT Sukhumvit (ID 1545575)

1-BR Condo at Siamese Exclusive Sukhumvit 31 near MRT Sukhumvit (ID 2569391)

1-BR Condo at Siamese Exclusive Sukhumvit 31 near MRT Sukhumvit (ID 2569394)

70 Sqm 1 Bed 1 Bath Loft style Condo For Sale in Siamese Exclusive Sukhumvit 31

1 Bedroom Duplex 1 Bathroom 65 Sq.m Siamese Exclusive Sukhumvit 31

47 Sqm 1 Bed 1 Bath Condo For Sale in Siamese Exclusive Sukhumvit 31

2 Bed 100 SQ.M Siamese Exclusive Sukhumvit 31

1 Bed 1 Bath 53 SQ.M Siamese Exclusive Sukhumvit 31

2 Bed 1 Bath 70 SQ.M Siamese Exclusive Sukhumvit 31

1 Bedroom for sales at Siamese Exclusive 31 1803020
Click to see all listings to
view sale listings in this project
Nearby Projects Siamese Exclusive Sukhumvit 31


Life Asoke
Huai Khwang Bangkok

Supalai Premier @ Asoke
Huai Khwang Bangkok

Ashton Asoke
Watthana Bangkok

Park 24
Khlong Toei Bangkok

Edge Sukhumvit 23
Watthana Bangkok

IDEO Mobi Asoke
Huai Khwang Bangkok

The ESSE Asoke
Watthana Bangkok

The Address Asoke
Ratchathewi Bangkok
The Waterford Diamond
Khlong Toei Bangkok


