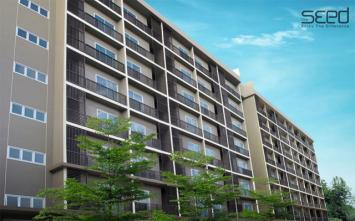




Rise Charoennakhon Luxe Neo Classic
Interested in this project?
For rent 0 listings, For sale 0 listings
Project Details
Other Names
- Rise Charoennakhon
- ไรส์ เจริญนคร
- Rise เจริญนคร
Project Location
Loading map...
Loading map...
Nye by Sansiri
walk 15 min, 1.3 km. away
185 properties for rent
Found 89 listings
Urbano Absolute Sathon - Taksin
walk 20 min, 1.7 km. away
241 properties for rent
Found 89 listings
Villa Sathorn
walk 19 min, 1.6 km. away
148 properties for rent
Found 60 listings
Fuse Sathorn - Taksin
2.3 km. away
75 properties for rent
Found 47 listings
IDEO Mobi Sathorn
2.4 km. away
105 properties for rent
Found 21 listings
Bangkok Feliz Sathorn - Taksin
walk 17 min, 1.4 km. away
29 properties for rent
Found 23 listings
IDEO Sathorn - Wongwian Yai
walk 15 min, 1.2 km. away
85 properties for rent
Found 37 listings
IDEO Sathorn - Taksin
2.4 km. away
39 properties for rent
Found 8 listings
Q House Sathorn
walk 17 min, 1.4 km. away
83 properties for rent
Found 30 listings
The Seed Sathorn - Taksin
walk 14 min, 1.2 km. away
20 properties for rent
Found 23 listings
Charoen Nakhon Station
860 m. away
472 properties for rent
Found 343 listings
Klongsan Station
710 m. away
538 properties for rent
Found 271 listings
Bangkok Christian College
3.1 km. away
14,907 properties for rent
Found 7,570 listings
Assumption Commercial College (A.C.C.)
3.5 km. away
14,114 properties for rent
Found 7,264 listings
Silom Commercial College
3 km. away
15,344 properties for rent
Found 7,563 listings
St. Theresa School
3.2 km. away
15,996 properties for rent
Found 7,757 listings
Thonburi Vocational College
5.4 km. away
9,438 properties for rent
Found 4,121 listings
Thonburi Commercial College
6 km. away
7,637 properties for rent
Found 3,109 listings
Siam University
6.7 km. away
10,327 properties for rent
Found 4,580 listings
Rajabhat Thonburi University
walk 22 min, 1.8 km. away
5,662 properties for rent
Found 2,826 listings
Shrewsbury International School
3.5 km. away
7,325 properties for rent
Found 3,936 listings
Robinson Bang Rak
2.3 km. away
9,628 properties for rent
Found 4,642 listings
Robinson Lat Ya
walk 14 min, 1.2 km. away
20,403 properties for rent
Found 9,630 listings
Central Wang Burapha
2.8 km. away
730 properties for rent
Found 341 listings
Central Silom
2.5 km. away
10,034 properties for rent
Found 4,905 listings
Lotus Prive
790 m. away
1,072 properties for rent
Found 503 listings
Big C Super Center Dao Khanong
4.3 km. away
11,180 properties for rent
Found 5,498 listings
Big C Issaraphap
walk 20 min, 1.6 km. away
2,916 properties for rent
Found 1,486 listings
Khlong San
less than 100 m.
3,613 properties for rent
Found 1,890 listings
Museum Siam
3.2 km. away
1,754 properties for rent
Found 904 listings
Lhong 1919
walk 15 min, 1.2 km. away
30,522 properties for rent
Found 13,388 listings
iconsiam
2.5 km. away
8,143 properties for rent
Found 3,965 listings
Wongwian Yai
walk 19 min, 1.6 km. away
4,594 properties for rent
Found 2,351 listings
Surawong Road
less than 100 m.
11,339 properties for rent
Found 5,246 listings
Sathon Nuea Road
less than 100 m.
18,102 properties for rent
Found 8,746 listings
Sathon Road
less than 100 m.
18,725 properties for rent
Found 8,813 listings
Samitivej China Town Hospital
walk 23 min, 1.9 km. away
1,555 properties for rent
Found 759 listings
Bangkok Nursing Home Hospital
4.4 km. away
39,492 properties for rent
Found 16,538 listings
Hua Chiao Hospital
3.3 km. away
32,489 properties for rent
Found 14,230 listings
Project Amenities
Unit Types
1 Bedroom
Ceiling Height -
Unit Size 28.00 - 35.00 sqm
No floor plan image available
Project Reviews
Nearby Projects Rise Charoennakhon Luxe Neo Classic


Nye by Sansiri
Khlong San Bangkok

Urbano Absolute Sathon - Taksin
Khlong San Bangkok

Villa Sathorn
Khlong San Bangkok

Fuse Sathorn - Taksin
Khlong San Bangkok

IDEO Mobi Sathorn
Khlong San Bangkok

Bangkok Feliz Sathorn - Taksin
Khlong San Bangkok

IDEO Sathorn - Wongwian Yai
Khlong San Bangkok

IDEO Sathorn - Taksin
Khlong San Bangkok

Q House Sathorn
Khlong San Bangkok


