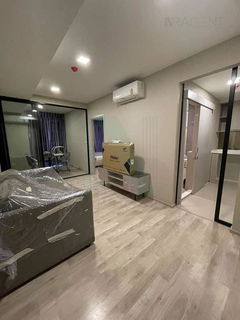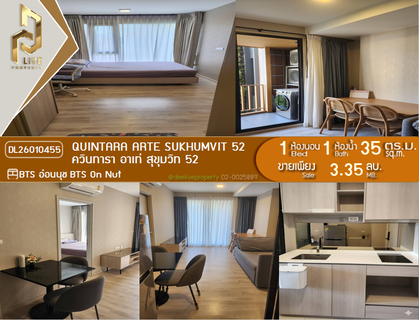




Quintara Arte Sukhumvit 52
Quintara Arte Sukhumvit 52 Quintara Arte Sukhumvit 52 Developed by Eastern Star Real Estate Public Company Limited. Number of buildings: 1 building, 8 floors, 154 units. Low-rise condo, 8 floors, located in Soi Sukhumvit 52, decorated in resort style. Fulfill the art of living a vibrant life in your own style. With convenience that will give you more time left in each day. Complete facilities within the project - Chalerm Mahanakorn Expressway -BTS On Nut -Century The Movie Plaza On Nut, Habito Mall, Major Sukhunvit, Big C Extra On Nut, People Park, Bangkok Mall, Central Bangna, On Nut Market -Bangkok Prep, Wells International School, Anglo Singapore International School -Kluai Nam Thai Hospital, Sukhumvit Hospital, Samitivej Sukhumvit Hospital, Bumrungrad Hospital -BITEC Bangna
Interested in this project?
For rent 52 listings, For sale 7 listings
Project Details
Project Location
Loading map...
Loading map...
IDEO Sukhumvit 93
walk 14 min, 1.1 km. away
579 properties for rent
Found 114 listings
Regent Home Sukhumvit 81
walk 15 min, 1.2 km. away
200 properties for rent
Found 46 listings
Life Sukhumvit 48
walk 19 min, 1.5 km. away
352 properties for rent
Found 166 listings
The Base Park West Sukhumvit 77
walk 20 min, 1.7 km. away
221 properties for rent
Found 139 listings
IDEO Mobi Sukhumvit
490 m. away
315 properties for rent
Found 109 listings
Aspire Sukhumvit 48
walk 19 min, 1.6 km. away
345 properties for rent
Found 154 listings
The Waterford Sukhumvit 50
walk 18 min, 1.5 km. away
53 properties for rent
Found 38 listings
The Base Sukhumvit 77
walk 15 min, 1.3 km. away
287 properties for rent
Found 113 listings
WYNE Sukhumvit
walk 19 min, 1.6 km. away
220 properties for rent
Found 58 listings
Lumpini Ville Sukhumvit 77
walk 20 min, 1.6 km. away
54 properties for rent
Found 25 listings
BTS On Nut
470 m. away
8,446 properties for rent
Found 3,169 listings
BTS Bang Chak
walk 15 min, 1.3 km. away
3,506 properties for rent
Found 1,170 listings
Bangna Commercial College
4.5 km. away
19,942 properties for rent
Found 6,866 listings
Bangkok University
3.2 km. away
43,729 properties for rent
Found 14,983 listings
St. Andrews International School Bangkok
less than 100 m.
33,139 properties for rent
Found 11,312 listings
Thai Christian School
4.3 km. away
52,439 properties for rent
Found 17,168 listings
Big C Extra Rama 4
4.7 km. away
56,333 properties for rent
Found 19,397 listings
Big C Extra On Nut
walk 14 min, 1.2 km. away
34,783 properties for rent
Found 12,075 listings
Tesco Lotus Superstore Sukhumvit 50
680 m. away
18,634 properties for rent
Found 6,675 listings
True Digital Park
less than 100 m.
10,010 properties for rent
Found 3,182 listings
Major Cineplex Ekkamai
3.2 km. away
38,467 properties for rent
Found 13,070 listings
On Nut Market
walk 14 min, 1.1 km. away
0 properties for rent
Found 0 listings
Khlong Toei
less than 100 m.
21,165 properties for rent
Found 7,265 listings
Phra Khanong
less than 100 m.
5,237 properties for rent
Found 1,877 listings
Rama 4 Road
less than 100 m.
35,657 properties for rent
Found 13,300 listings
Sukhumvit Road
less than 100 m.
64,150 properties for rent
Found 21,675 listings
Sukumvit 52
400 m. away
396 properties for rent
Found 156 listings
Kluaynamthai Hospital
2.5 km. away
33,078 properties for rent
Found 11,245 listings
Project Amenities
Facility Pictures


























Unit Types
1 Bedroom
Ceiling Height -
Unit Size 28.00 - 56.00 sqm
No floor plan image available
Project Reviews
Units for Rent (50)

2-BR Condo at Quintara Arte Sukhumvit 52 near BTS On Nut (ID 2337876)

1-BR Condo at Quintara Arte Sukhumvit 52 near BTS On Nut (ID 2661682)

1-BR Condo at Quintara Arte Sukhumvit 52 near BTS On Nut (ID 2610598)

🔥🔥🔥 For Rent Condo , QUINTARA ARTE Sukhumvit 52 , Bang Chak , Phra Khanong , Bangkok , CX-141586 ✅ Live chat with us ADD LINE @connexproperty ✅ 🔥🔥🔥

For Rent Condo , QUINTARA ARTE Sukhumvit 52 , Bang Chak , Phra Khanong , Bangkok , CX-96879 ✅ Live chat with us ADD LINE @connexproperty ✅

🔥🔥🔥 For Rent Condo , QUINTARA ARTE Sukhumvit 52 , Bang Chak , Phra Khanong , Bangkok , CX-113677 ✅ Live chat with us ADD LINE @connexproperty ✅ 🔥🔥🔥

For Rent Condo , QUINTARA ARTE Sukhumvit 52 , Bang Chak , Phra Khanong , Bangkok , CX-97564 ✅ Live chat with us ADD LINE @connexproperty ✅

Quintara Arte Sukhumvit 52

For Rent Condo QUINTARA ARTE SUKHUMVIT 52 Building 1, Floor 2,1 bed room, Room size 36 sqm

For rent Quintara Arte Sukhumvit 52 1 bedroom 8th floor near BTS On Nut.

For rent Quintara Arte Sukhumvit 52 1 bedroom 8th floor near BTS On Nut.

Code: KJ4006 for rent Quintara Arte Sukhumvit 52 // Line ID: @kjcondo (with @) //

🟪🟦🟩🟨🟧 Quintara Arte Sukhumvit 52 for rent 🛎️🛎️ | Line@: @assetspro

36.6 sqm modern condo at Quintara Arte Sukhumvit 52 Bang Chak Bangkok

🎉 For Rent Condo QUINTARA ARTE SUKHUMVIT 52 Building 1, Floor 2,1 bed room, Room size 36 sqm

🎉Special room!🎉 For Rent Condo QUINTARA ARTE SUKHUMVIT 52 Building 1, Floor 5,1 bed room, Room size 35.00 sqm

🎉 For rent Quintara Arte Sukhumvit 52 1 bedroom 8th floor near BTS On Nut.

📣Nice room!📣 For Rent Condo QUINTARA ARTE SUKHUMVIT 52 Building 1, Floor 5,1 bed room, Room size 35.00 sqm

🎊 For rent Quintara Arte Sukhumvit 52 1 bedroom 8th floor near BTS On Nut.
Click to see all listings to
view rental listings in this project
Units for Sale (7)

🔥🔥🔥 For Sale Condo , QUINTARA ARTE Sukhumvit 52 , Bang Chak , Phra Khanong , Bangkok , CX-137220 ✅ Live chat with us ADD LINE @connexproperty ✅ 🔥🔥🔥

DL26010455 Condo for sale, Quintara Arte Sukhumvit 52 near BTS On Nut, ready to move in, call urgently 0656133286 LineID @534wlwof

P-38685 Stunning City View! Quintara Arte Sukhumvit 52 Near On Nut BTS - 5.4M THB! | Line Id @easythaihome | +66(0)85-592-2897

1 Bed 1 Bath 43 SQ.M Quintara Arte Sukhumvit 52

1 Bed 1 Bath 35 SQ.M Quintara Arte Sukhumvit 52

Quintara Arte Sukhumvit 52, size 1 bedroom, 34 sq m., pool view, fully furnished, ready to move in, near BTS On Nut, only 400 m.

Quintara Arte Sukhumvit 52 1 bedroom, for sale
Nearby Projects Quintara Arte Sukhumvit 52


IDEO Sukhumvit 93
Phra Khanong Bangkok

Regent Home Sukhumvit 81
Suan Luang Bangkok

Life Sukhumvit 48
Khlong Toei Bangkok

The Base Park West Sukhumvit 77
Watthana Bangkok

IDEO Mobi Sukhumvit
Phra Khanong Bangkok

Aspire Sukhumvit 48
Khlong Toei Bangkok
The Waterford Sukhumvit 50
Khlong Toei Bangkok

The Base Sukhumvit 77
Watthana Bangkok

WYNE Sukhumvit
Watthana Bangkok


