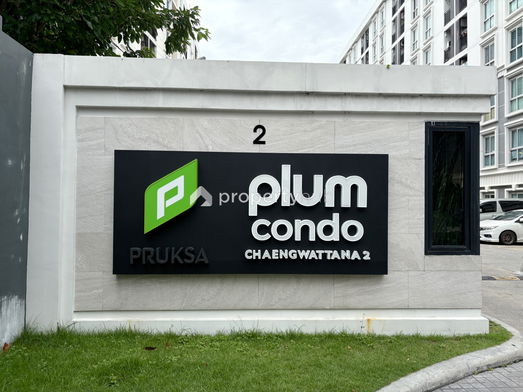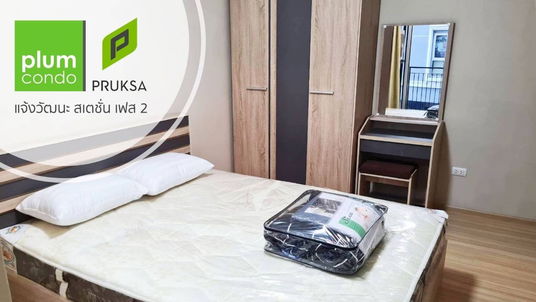




Plum Condo Chaengwattana Station Phase 2
Plum Condo Chaengwattana Station Phase 2 Plum Condo Chaengwattana Station Phase 2 Developed by Pruksa Real Estate Public Company Limited. Total of 7 buildings, 5,8 floors high, 967 units. Low-rise condo, 5-8 floors, located on Chaengwattana Road, next to Soi Chaengwattana 1. There are 1-2 bedroom rooms to choose from. Quality condo in the best location on Chaengwattana Road, next to the main road, close to 3 BTS lines, "Happiness in every direction, life is complete" - Red Line electric train Bang Sue-Rangsit section - Pink Line MRT Khae Rai-Min Buri section -Green Line Mo Chit - Khu Khot section -Central Ramintra, Tesco Lotus Ramintra, Max Value, IT Square -Don Mueang Airport -Chaengwattana Government Center -Sripatum University
Interested in this project?
For rent 9 listings, For sale 7 listings
Project Details
Project Location
Loading map...
Loading map...
Plum Condo Chaengwattana Station
90 m. away
7 properties for rent
Found 22 listings
Regent home 18 chaengwattana - laksi
3 km. away
36 properties for rent
Found 5 listings
Regent Home 15 Chaengwattana
2.4 km. away
19 properties for rent
Found 7 listings
Knightsbridge Phaholyothin Interchange
3.2 km. away
123 properties for rent
Found 58 listings
Regent Home 10 Chaengwattana
2.9 km. away
6 properties for rent
Found 6 listings
Plum Condo Mix Chaengwattana
330 m. away
22 properties for rent
Found 18 listings
Regent Home 3
2.4 km. away
1 properties for rent
Found 6 listings
DEN Vibhavadi
2.5 km. away
59 properties for rent
Found 22 listings
The Cube Plus Chaengwattana
2.7 km. away
20 properties for rent
Found 4 listings
Park View Vibhavadi 1-3
2.6 km. away
18 properties for rent
Found 11 listings
Lak Si Station
walk 22 min, 1.8 km. away
147 properties for rent
Found 96 listings
BTS Wat Phra Sri Mahathat
2.9 km. away
521 properties for rent
Found 258 listings
Sripatum University
4.6 km. away
2,745 properties for rent
Found 900 listings
Krirk University
3.4 km. away
1,905 properties for rent
Found 629 listings
Phranakhon Rajabhat University
walk 17 min, 1.4 km. away
2,009 properties for rent
Found 720 listings
Thai Business Administration Technological College
11.3 km. away
2,088 properties for rent
Wat Pra Sri Mahadhat Secondary Demonstration School
2.4 km. away
4,280 properties for rent
Found 1,330 listings
Tesco Lotus Superstore Chaeng Watthana
4.9 km. away
1,697 properties for rent
Found 640 listings
Big C Extra Ram Inthra
10.4 km. away
2,030 properties for rent
Found 691 listings
Tesco Lotus Superstore Lak Si
3.3 km. away
3,390 properties for rent
Found 1,086 listings
Big C Super Center Chaeng Watthana
4.4 km. away
1,644 properties for rent
Found 634 listings
Central Ram Inthra
3.5 km. away
1,862 properties for rent
Found 620 listings
Lak Si
less than 100 m.
782 properties for rent
Found 337 listings
Saphan Mai
5.5 km. away
1,477 properties for rent
Found 464 listings
Metropolitan Electricity Authority Bang Khen
12.3 km. away
3,185 properties for rent
Found 994 listings
Lak Si Circle
2.8 km. away
591 properties for rent
Found 269 listings
IT Square Laksi
2 km. away
315 properties for rent
Found 176 listings
Chaeng Watthana Road
less than 100 m.
2,184 properties for rent
Found 797 listings
Phahonyothin Road
less than 100 m.
19,965 properties for rent
Found 6,034 listings
Don Mueang Airport
6.3 km. away
1,926 properties for rent
Found 519 listings
Central General Hospital
6.3 km. away
1,597 properties for rent
Found 499 listings
Chulabhorn Hospital
2.2 km. away
1,255 properties for rent
Found 522 listings
Project Amenities
Facility Pictures









Unit Types
1 Bedroom
Ceiling Height -
Unit Size 23.00 - 26.50 sqm
No floor plan image available
Project Reviews
Units for Rent (4)

For Rent Condo PLUM CONDO CHAENGWATTANA STATION PHASE 2 Building D, Floor 2,1 bed room, Room size 23.00 sqm

Plum Condo Chaengwattana Station Phase 3

Conde For Rent.... Plum Condo Chaengwattana Station

G 4081🚨 中国客户,请加微信。(在联系方式的旁边) For rent Plum Condo Chaengwattana Station 2 Line❤️💜@condopremium💜❤️
Units for Sale (5)

💥SL-8351💥Condo for sale Plum Condo Chaengwattana Station Phase 2 👉Add Line @primahome

Condo for sale, Plum Condo Chaengwattana, new room, never occupied, large room, 46 sq m., swimming pool view, next to Rajabhat Phranakhon University

For Sale PLUM CONDO CHAENGWATTANA

For Sell Condo PLUM CONDO CHAENGWATTANA STATION PHASE 2 Building B, Floor 5,1 bed room, Room size 23 sqm

Sale Plum Condo Chaengwattana Station (Phase 2)
Nearby Projects Plum Condo Chaengwattana Station Phase 2


Plum Condo Chaengwattana Station
Lak Si Bangkok

Regent home 18 chaengwattana - laksi
Bang Khen Bangkok

Regent Home 15 Chaengwattana
Bang Khen Bangkok

Knightsbridge Phaholyothin Interchange
Bang Khen Bangkok

Regent Home 10 Chaengwattana
Bang Khen Bangkok

Plum Condo Mix Chaengwattana
Lak Si Bangkok

Regent Home 3
Bang Khen Bangkok

DEN Vibhavadi
Don Mueang Bangkok

The Cube Plus Chaengwattana
Lak Si Bangkok

