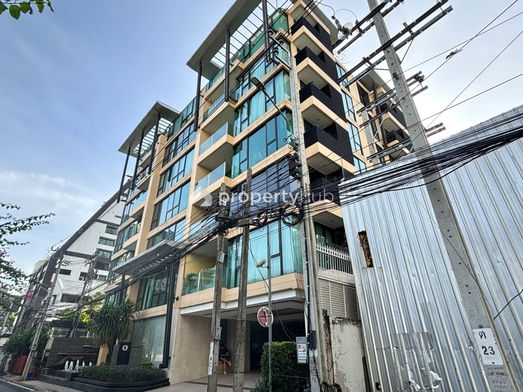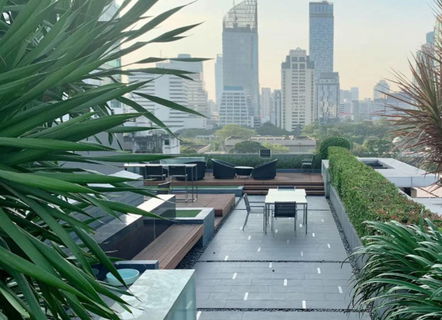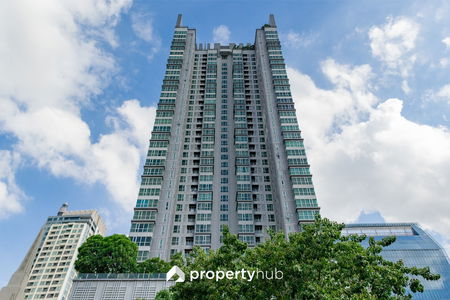




O2 Hip
A minimalism luxury design apartment combined with content. International response to the style of the new generation who likes convenience. With the decoration pattern, the place to create a private and clear feeling with the tranquility of nature But there is also a way of life like a city near the leading product resources, including Central Chidlom Department Store and in the business area on Ploenchit Road.
Interested in this project?
For rent 25 listings, For sale 16 listings
Project Details
Project Location
Loading map...
Loading map...
Ashton Asoke
2 km. away
903 properties for rent
Found 118 listings
Life One Wireless
450 m. away
873 properties for rent
Found 181 listings
Noble Ploenchit
430 m. away
1,060 properties for rent
Found 375 listings
Lumpini Suite Phetchaburi - Makkasan
walk 16 min, 1.3 km. away
251 properties for rent
Found 70 listings
The ESSE Asoke
2.2 km. away
475 properties for rent
Found 127 listings
The Address Art Deco Chidlom
walk 14 min, 1.2 km. away
332 properties for rent
Found 102 listings
The Address Asoke
2 km. away
198 properties for rent
Found 69 listings
Villa Asoke
2.3 km. away
201 properties for rent
Found 97 listings
Grand Park View
2.3 km. away
237 properties for rent
Found 57 listings
Circle Condominium
walk 17 min, 1.4 km. away
196 properties for rent
Found 83 listings
BTS Phloen Chit
300 m. away
5,404 properties for rent
Found 1,746 listings
Sai Namphueng School
3.1 km. away
45,715 properties for rent
Found 15,179 listings
Wattana Wittaya Academy
walk 14 min, 1.1 km. away
14,787 properties for rent
Found 4,931 listings
Srinakharinwirot University Prasarnmit Demonstration School
3 km. away
50,323 properties for rent
Found 16,092 listings
Sri Ayudhya School
2.7 km. away
10,474 properties for rent
Found 3,393 listings
Chulalongkorn University
3.2 km. away
19,471 properties for rent
Found 7,138 listings
Srinakharinwirot University Prasanmit Campus
2.8 km. away
49,325 properties for rent
Found 15,732 listings
University of the Thai Chamber of Commerce
5.9 km. away
31,787 properties for rent
Found 10,403 listings
Mahidol University Phaya Thai
4.3 km. away
18,749 properties for rent
Found 6,922 listings
Robinson Sukhumvit
walk 21 min, 1.7 km. away
27,380 properties for rent
Found 8,954 listings
Siam Center
2.2 km. away
13,793 properties for rent
Found 4,721 listings
Terminal 21 Asok
walk 23 min, 1.9 km. away
27,174 properties for rent
Found 8,836 listings
The Platinum Fashion Mall
walk 17 min, 1.4 km. away
13,014 properties for rent
Found 4,393 listings
Big C Extra Rama 4
4.1 km. away
56,671 properties for rent
Found 19,359 listings
Big C Extra Ratchadaphisek
5.1 km. away
40,760 properties for rent
Found 13,486 listings
Big C Super Center Ratchadamri
walk 18 min, 1.5 km. away
30,567 properties for rent
Found 10,704 listings
HomePro Plus Phoen Chit
460 m. away
40,175 properties for rent
Found 13,655 listings
Pathum Wan
less than 100 m.
8,463 properties for rent
Found 3,009 listings
Watthana
less than 100 m.
32,853 properties for rent
Found 11,046 listings
Siam Discovery
2.8 km. away
13,485 properties for rent
Found 4,664 listings
Wireless Pier
480 m. away
0 properties for rent
Found 0 listings
Chit Lom Pier
880 m. away
0 properties for rent
Found 0 listings
Pratunam Pier
walk 15 min, 1.2 km. away
0 properties for rent
Found 0 listings
Wireless Road
less than 100 m.
8,414 properties for rent
Found 2,923 listings
Petchburi Road Bangkok
less than 100 m.
39,871 properties for rent
Found 12,775 listings
Phloen Chit Road
less than 100 m.
13,277 properties for rent
Found 4,542 listings
Sukhumvit Road
less than 100 m.
64,092 properties for rent
Found 21,546 listings
Soi Nai Loet
less than 100 m.
89 properties for rent
Found 61 listings
Phraram 9 Hospital
3.4 km. away
39,573 properties for rent
Found 12,400 listings
Phyathai Hospital
2.4 km. away
11,221 properties for rent
Found 3,686 listings
rutnin eye Hospital
2.3 km. away
24,902 properties for rent
Found 7,897 listings
Rajavithi Hospital
3.5 km. away
14,107 properties for rent
Found 4,867 listings
Project Amenities
Facility Pictures



Project Reviews
Units for Rent (25)

🔥🔥🔥 For Rent Condo , O2 Hip , Lumpini , Pathum Wan , Bangkok , CX-120541 ✅ Live chat with us ADD LINE @connexproperty ✅ 🔥🔥🔥

O2 Hip

2-BR Condo at O2 Hip Condominium near BTS Phloen Chit (ID 1930500)

2-BR Condo at O2 Hip Condominium near BTS Phloen Chit (ID 2483185)

1-BR Condo at O2 Hip Condominium near BTS Phloen Chit (ID 1854568)

O2 Hip 2 bedrooms, for rent

🚩 For Rent Condo O2 HIP CONDO Building 1, Floor 6,1 bed room, Room size 64 sqm

🎊 For Rent Condo O2 HIP CONDO Building 1, Floor 6,1 bed room, Room size 64 sqm

Rent O2 Hip 2 bedrooms, beautiful furniture near BTS Ploenchit. Interested in Atline.@841qqlnr

1-BR Condo at O2 Hip Condominium near BTS Phloen Chit (ID 385165)

1 Bedroom 1 Bathroom 51 SQ.M at O2 Hip

#R2984 For rent O2 Hip

🔺 For Rent Condo O2 HIP CONDO Building 1, Floor 6,1 bed room, Room size 64 sqm

for rent O2 Hip. 1bed 50sqm. Line id: @pfagent

🎉 For Rent Condo O2 HIP CONDO Building 1, Floor 6,1 bed room, Room size 64 sqm

📌 For Rent Condo O2 HIP CONDO Building 1, Floor 6,1 bed room, Room size 64 sqm

Condo for rent, O2 Hip a, 61 sq m, 6th floor.

O2Hip 50 sq.m. Please add LINE ID @806qphgn o8415o5483

O2Hip 100 sq.m. Please add LINE ID @806qphgn o8415o5483
Click to see all listings to
view rental listings in this project
Units for Sale (15)

2-BR Condo at O2 Hip Condominium near BTS Phloen Chit (ID 2069641)

1-BR Condo at O2 Hip Condominium near BTS Phloen Chit (ID 1854561)

1 Bedroom 1 Bathroom 50 SQ.M O2 Hip

1 Bedroom 1 Bathroom 50 SQ.M O2 Hip

1 Bedroom 1 Bathroom 64 SQ.M O2 Hip

🚩 For Sell Condo O2 HIP CONDO Building 1, Floor 6,1 bed room, Room size 64 sqm

O2 Hip 1 bedroom, for sale

1-BR Condo at O2 Hip Condominium near BTS Phloen Chit (ID 510219)

2-BR Condo at O2 Hip Condominium near BTS Phloen Chit (ID 2184984)

1-BR Condo at O2 Hip Condominium near BTS Phloen Chit (ID 385165)

🔺 For Sell Condo O2 HIP CONDO Building 1, Floor 6,1 bed room, Room size 64 sqm

📌 For Sell Condo O2 HIP CONDO Building 1, Floor 6,1 bed room, Room size 64 sqm

LTH10384–O2 Hip FOR SALE size 50 Sq.m. 1 beds 1 baths Near -BTS Ploenchit Station ONLY 8.5MB

💥Condo for Sale with Tenant 💥 O2 Hip Condominium – Just 280 meters from BTS Station

🔼🔽 AccomA 📩 O2 Hip
Nearby Projects O2 Hip


Ashton Asoke
Watthana Bangkok

Life One Wireless
Pathum Wan Bangkok

Noble Ploenchit
Pathum Wan Bangkok

Lumpini Suite Phetchaburi - Makkasan
Ratchathewi Bangkok

The ESSE Asoke
Watthana Bangkok

The Address Art Deco Chidlom
Pathum Wan Bangkok

The Address Asoke
Ratchathewi Bangkok

Villa Asoke
Ratchathewi Bangkok

Grand Park View
Watthana Bangkok


