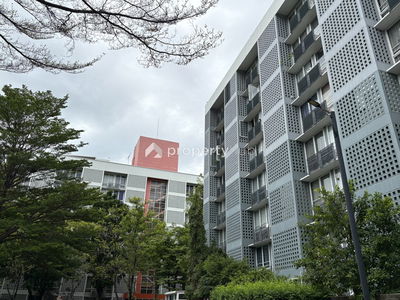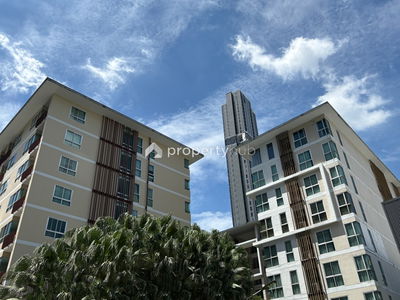Noble Solo
Your Noble Zoro Space, your life is different. With 1 life condo with 1 bedroom. & Nbsp; There is enough space. Allowing you to create rules and use yourself Location next to the train station Completed and ready to move in Complete decoration, Noble style With multiple electrical equipment
Interested in this project?
For rent 174 listings, For sale 83 listings
Project Details
Other Names
- Noble โซโล
- Noble Solo ทองหล่อ
- Noble โซโล ทองหล่อ
Project Location
Loading map...
Loading map...
Taka Haus Ekkamai
2.1 km. away
155 properties for rent
Found 99 listings
Niche Pride Thonglor - Phetchaburi
890 m. away
185 properties for rent
Found 89 listings
I-House Laguna Garden
walk 21 min, 1.8 km. away
115 properties for rent
Found 22 listings
C Ekkamai
770 m. away
231 properties for rent
Found 129 listings
Thru Thonglor
540 m. away
268 properties for rent
Found 52 listings
The Clover Thonglor
700 m. away
176 properties for rent
Found 74 listings
Ivy Thonglor
360 m. away
331 properties for rent
Found 107 listings
Ceil by Sansiri
walk 19 min, 1.6 km. away
224 properties for rent
Found 69 listings
Quattro by Sansiri
walk 18 min, 1.5 km. away
487 properties for rent
Found 134 listings
H Sukhumvit 43
2 km. away
181 properties for rent
Found 104 listings
BTS Thong Lo (Thong Lor)
2 km. away
17,620 properties for rent
Found 6,143 listings
Sai Namphueng School
3.7 km. away
45,932 properties for rent
Found 16,024 listings
Wijit Withaya School
walk 16 min, 1.3 km. away
11,181 properties for rent
Found 3,764 listings
Thawsi School
walk 20 min, 1.7 km. away
16,408 properties for rent
Found 5,864 listings
Thai Christian School
2 km. away
52,823 properties for rent
Found 17,993 listings
St. Andrews International School Bangkok
less than 100 m.
33,227 properties for rent
Found 11,908 listings
Ekamai International School
2.2 km. away
19,529 properties for rent
Found 7,209 listings
Trinity International School
2.6 km. away
38,939 properties for rent
Found 14,030 listings
Srinakharinwirot University Prasanmit Campus
3.2 km. away
49,727 properties for rent
Found 16,605 listings
Bangkok University
3.3 km. away
43,958 properties for rent
Found 15,761 listings
J Avenue Thonglor
less than 100 m.
18,578 properties for rent
Found 6,559 listings
Big C Super Center Ekkamai
less than 100 m.
24,351 properties for rent
Found 8,602 listings
Big C Extra Rama 4
4 km. away
56,720 properties for rent
Found 20,412 listings
Big C Extra Ratchadaphisek
5.5 km. away
41,363 properties for rent
Found 14,080 listings
DONKI Mall Thonglor
less than 100 m.
43,035 properties for rent
Found 15,076 listings
The Mall 3 Ramkhamhaeng
3.7 km. away
6,613 properties for rent
Found 2,220 listings
Major Cineplex Ekkamai
2.5 km. away
38,645 properties for rent
Found 13,744 listings
Watthana
less than 100 m.
32,731 properties for rent
Found 11,677 listings
Vijit School Pier
walk 17 min, 1.4 km. away
0 properties for rent
Found 0 listings
Charn Issara Pier
880 m. away
0 properties for rent
Found 0 listings
Surao Ban Don Pier
walk 13 min, 1.1 km. away
0 properties for rent
Found 0 listings
Soi Thong Lor Pier
walk 13 min, 1.1 km. away
0 properties for rent
Found 0 listings
Petchburi Road Bangkok
less than 100 m.
40,593 properties for rent
Found 13,415 listings
New Petchburi Road Bangkok
less than 100 m.
28,320 properties for rent
Found 9,251 listings
Rama 9 Road
less than 100 m.
21,442 properties for rent
Found 6,986 listings
Sukhumvit Road
less than 100 m.
64,646 properties for rent
Found 22,762 listings
Soi Ekamai (Sukhumvit 63)
2.6 km. away
18,268 properties for rent
Found 6,426 listings
Soi Thonglor (Sukhumvit 55)
2 km. away
18,961 properties for rent
Found 6,669 listings
Phraram 9 Hospital
3.1 km. away
39,940 properties for rent
Found 13,045 listings
Camillian Hospital
580 m. away
47,566 properties for rent
Found 15,983 listings
Kluaynamthai Hospital
3.6 km. away
33,112 properties for rent
Found 11,841 listings
Bangkok Hospital
walk 16 min, 1.4 km. away
41,831 properties for rent
Found 14,104 listings
Project Amenities
Unit Types
Studio
Ceiling Height 0 meters
Unit Size 32.00 - 52 sqm
No floor plan image available
Project Reviews
Units for Rent (171)

For Rent: Noble Solo Condo, Thonglor area. Beautiful 51 sq.m. unit with unobstructed view.

ST281 For Rent – Noble Solo Thonglor

Urgent Rental 🔥 Noble Solo | Beautiful Room, Great Location in Thonglor Area | 2 Bedrooms | Only 7 Minutes to Thong Lor BTS Station

Noble Solo for rent, beautiful, cheap, ready to move in, near Donki Mall. Interested, add Line @841qqlnr

1 Bed 1 Bath with Bathtub Nice Room Good Location BTS Thong Lo 2.1 K.m. At Condo Noble Solo / Condo For Rent

2 Beds with Bathtub on High Fl. in Thonglor area Good Location Shuttle bus to BTS Thong Lo At Condo Noble Solo / Condo For Rent

1 Bed 1 Bath with Large Balcony Good Location BTS Thong Lo 2.1 km. At Condo Noble Solo / Condo For Rent

🔥45K🔥 -Corner Unit 2 Beds 2 Bath 83.98 sq.m. High Fl. 15+ Good Location BTS Thong Lo 2.1 km. at Noble Solo Condo / For Rent

1 Bed with Bathtub 51.23 sq.m. Good Location Shuttle bus to BTS Thong Lo 2.1 K.m. at Noble Solo Condo / For Rent

1 Bed 1 Bath with Bathtub Fully furnished Good Location BTS Thong Lo 2.1 km. At Condo Noble Solo / For Rent

Studio with Bathtub Fully furnished Good Location BTS Thong Lo 2.1 km. At Condo Noble Solo / Condo For Rent

1 Bed 1 Bath with Bathtub Fully furnished Good Location BTS Thong Lo 2.1 km. At Condo Noble Solo / Condo For Rent

🔥Hot Price 🔥Modern Style Corner Unit 2 Beds with Bathtub Open view 2 side BTS Thong Lo at Noble Solo Condo /For Rent

1 Bed 1 Bath with Bathtub Nice View Good Location BTS Thong Lo 2.1 km. @ Noble Solo

Condo For Rent 2 Beds with Bathtub on High Floor in city view .Shuttle but to BTS Thonglo

Cozy Style 1 Bed 1 Bath Large Room Good Location BTS Thong Lo 2.1 K.m. At Condo Noble Solo / Condo For Rent

Corner Unit 1 Bed 1 Bath with Bathtub Nice Room Good Location BTS Thong Lo 2.1 km. At Condo Noble Solo / Condo For Rent

🔥60K🔥 - Combined 2 Beds 2 Baths with Bathtub 104 sq.m. Good Location BTS Thong Lo 2.1 K.m. at Noble Solo Condo / Condo For Rent

Corner Unit 1 Bed with Bathtub 70.25 sq.m. Unit Center In Thonglor Area Shuttle bus to BTS Thong Lo at Condo Noble Solo / For Rent
Click to see all listings to
view rental listings in this project
Units for Sale (81)

🔥Hot Price 134K/sq.m.🔥- Combine 2 Beds with Bathtub 102 sq.m. Condo in Thonglor Area Close to BTS Thong Lo at Noble Solo Condo / For Sale

🔥Best Deal 6 MB🔥 - 1 Bed with Bathtub High Fl. 20+ Good Location BTS Thong Lo 2.1 km. at Noble Solo Condo / Condo For Sale

Nice Room 1 Bed with Bathtub 66.61 sq.m. Good Location BTS Thong Lo 2.1 km.at Noble Solo Condo / For Sale

🔥Best Deal 7.03 MB🔥 - 1 Bed with Bathtub 61.57 sq.m. High Fl. 15+ Good Location BTS Thong Lo 2.1 K.m. at Noble Solo Condo / For Sale

🔥Hot Price 14.5 MB🔥 - Combined 2 Beds 119.54 sq.m. Good Location Close to BTS Thong Lo 2.1 km. at Noble Solo Condo / For Sale

1 Bd. Unit with City View, Condo in Thonglor for Sale Close to BTS

🔥6.5 MB🔥 - 1 Bed with Bathtub Center In Thonglor Area Good Location BTS Thong Lo at Noble Solo Condo / For Sale

🔥Best Price 8.25 MB🔥 - 1 Bed 70 sq.m. High Fl. 10+ Good View & Good Location Shuttle bus to BTS Thong Lo at Noble Solo Condo / Condo For Sale

🔥4.4 MB🔥 - Studio with Bathtub Large Room 34.91 sq.m. Good Location Shuttle bus to BTS Thong Lo 2.1 K.m. / Condo For Sale

2 Beds with Bathtub on High Fl. in Thonglor area Good Location Shuttle bus to BTS Thong Lo at Noble Solo Condo / For Sale

Condo in Thonglor For Sell with Tenant // 1 Bd. Unit with Fully Furnished

For Sale Noble Solo 2 Bedrooms 120 Sqm Fully Furnished, Near BTS Thong Lo

For sale Noble Solo, luxury condo, large room, beautiful room, fully furnished - SW001794

Studio Condo for sale at Noble Solo 1172866

Studio Condo for sale at Noble Solo 690462

2-BR Condo at Noble Solo close to Thong Lo (ID 2327533)

1-BR Condo at Noble Solo close to Thong Lo (ID 2632137)

1-BR Condo at Noble Solo close to Thong Lo (ID 2543954)

Studio Condo at Noble Solo close to Thong Lo (ID 2548072)
Click to see all listings to
view sale listings in this project
Nearby Projects Noble Solo

Taka Haus Ekkamai
Watthana Bangkok

Niche Pride Thonglor - Phetchaburi
Huai Khwang Bangkok
I-House Laguna Garden
Huai Khwang Bangkok

C Ekkamai
Watthana Bangkok

Thru Thonglor
Huai Khwang Bangkok
The Clover Thonglor
Watthana Bangkok

Ivy Thonglor
Watthana Bangkok

Ceil by Sansiri
Watthana Bangkok

Quattro by Sansiri
Watthana Bangkok

