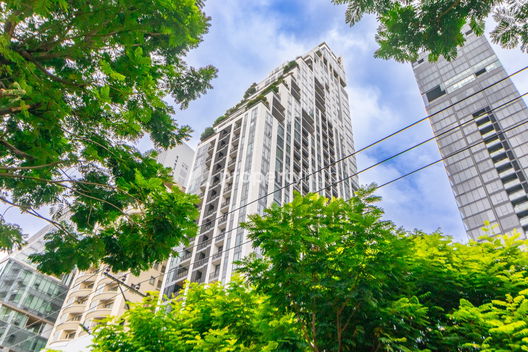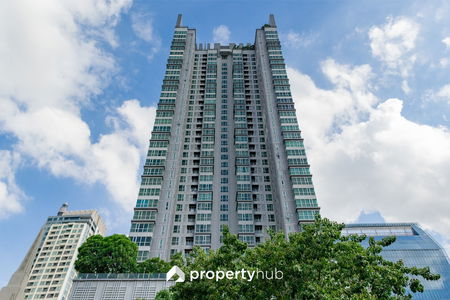




MUNIQ Sukhumvit 23
MUNIQ Sukhumvit 23 MUNIQ Sukhumvit 23 Developed by Major Development Public Company Limited. Number of buildings: 1 building, 36 floors, 201 units. High Rise Condo, 36 floors high. The project is located in Soi Sukhumvit 23. It is a luxury condo designed under the concept of 'LIVE AS ART' to communicate living life with art and taste, reflected in the design of the project, both the exterior decoration. And interior decoration is a combination of art and design. At the same time, it also responds perfectly to the living space. Both stand out in the style of Mondrian Art (Mondrian Art) while also being semi-minimal and using different materials to reflect premiumness and uniqueness. It also brings the concept of vertical gardens like Vertical Garden to blend in perfectly with living life. -Sukhumvit Road, Asoke Montri Road, Phetchaburi Road -Chalerm Mahanakorn Expressway, Si Rat Expressway -MRT Sukhumvit, BTS Asoke -ARL Makkasan - Orange Line MRT -Terminal21, Rain Hill, Shinsen Fish Market, Emporium, Emquartier, K Village, Central Rama 9 -Sathit SWU, Sai Nam Phueng School, Watthana Wittayalai School, Srinakharinwirot University Prasarnmit -Mae Fah Luang University Hospital, Bumrungrad Hospital
Interested in this project?
For rent 94 listings, For sale 58 listings
Project Details
Project Location
Loading map...
Loading map...
Life Asoke
walk 19 min, 1.6 km. away
662 properties for rent
Found 124 listings
Supalai Premier @ Asoke
walk 21 min, 1.8 km. away
112 properties for rent
Found 34 listings
Ashton Asoke
410 m. away
868 properties for rent
Found 118 listings
Park 24
2.1 km. away
668 properties for rent
Found 269 listings
Edge Sukhumvit 23
120 m. away
490 properties for rent
Found 163 listings
IDEO Mobi Asoke
walk 19 min, 1.6 km. away
187 properties for rent
Found 57 listings
The ESSE Asoke
700 m. away
466 properties for rent
Found 121 listings
The Address Asoke
walk 19 min, 1.5 km. away
208 properties for rent
Found 71 listings
Villa Asoke
walk 20 min, 1.7 km. away
201 properties for rent
Found 93 listings
Grand Park View
790 m. away
240 properties for rent
Found 53 listings
MRT Phetchaburi
walk 16 min, 1.4 km. away
15,469 properties for rent
Found 4,859 listings
MRT Sukhumvit
220 m. away
10,936 properties for rent
Found 3,982 listings
BTS Asok
400 m. away
9,859 properties for rent
Found 3,563 listings
BTS Phrom Phong
walk 13 min, 1.1 km. away
12,100 properties for rent
Found 4,458 listings
Sai Namphueng School
walk 17 min, 1.4 km. away
43,540 properties for rent
Found 15,009 listings
Wattana Wittaya Academy
walk 13 min, 1.1 km. away
14,164 properties for rent
Found 4,863 listings
Thai Christian School
4.8 km. away
49,791 properties for rent
Found 16,756 listings
Srinakharinwirot University Prasarnmit Demonstration School
walk 12 min, 1 km. away
47,922 properties for rent
Found 15,941 listings
Srinakharinwirot University Prasanmit Campus
walk 16 min, 1.3 km. away
46,989 properties for rent
Found 15,578 listings
Bangkok University
3.9 km. away
41,511 properties for rent
Found 14,628 listings
Trinity International School
2.7 km. away
37,005 properties for rent
Found 13,138 listings
Robinson Sukhumvit
790 m. away
26,123 properties for rent
Found 8,843 listings
Terminal 21 Asok
570 m. away
25,884 properties for rent
Found 8,725 listings
One Bangkok
less than 100 m.
31,005 properties for rent
Found 11,682 listings
DONKI Mall Thonglor
less than 100 m.
40,777 properties for rent
Found 14,079 listings
Tesco Lotus Superstore Rama 3
5.4 km. away
33,869 properties for rent
Found 13,723 listings
Tesco Lotus Extra Rama 4
2.7 km. away
33,990 properties for rent
Found 12,017 listings
Big C Extra Rama 4
2.4 km. away
53,771 properties for rent
Found 19,040 listings
Big C Extra Ratchadaphisek
4.3 km. away
38,730 properties for rent
Found 13,157 listings
Watthana
less than 100 m.
31,110 properties for rent
Found 10,904 listings
GMM Grammy
less than 100 m.
17,120 properties for rent
Found 5,500 listings
Benchakiti Park
walk 16 min, 1.3 km. away
31,970 properties for rent
Found 11,150 listings
Lumpini Park
3.7 km. away
30,392 properties for rent
Found 11,569 listings
The Emquartier
walk 15 min, 1.2 km. away
36,554 properties for rent
Found 12,625 listings
Petchburi Road Bangkok
less than 100 m.
38,164 properties for rent
Found 12,594 listings
New Petchburi Road Bangkok
less than 100 m.
26,582 properties for rent
Found 8,681 listings
Sukhumvit Road
less than 100 m.
60,492 properties for rent
Found 21,016 listings
Sukumvit 23
260 m. away
876 properties for rent
Found 393 listings
rutnin eye Hospital
walk 13 min, 1.1 km. away
23,787 properties for rent
Found 7,789 listings
Camillian Hospital
3.1 km. away
44,970 properties for rent
Found 15,012 listings
Bangkok Hospital
4.1 km. away
39,403 properties for rent
Found 13,198 listings
Phraram 9 Hospital
2.5 km. away
37,579 properties for rent
Found 12,211 listings
Project Amenities
Facility Pictures




Unit Types
1 Bedroom
Ceiling Height -
Unit Size 35.00 - 42.50 sqm
No floor plan image available
Project Reviews

วันทนีย์ รักษ์สุจริต
13/02/2564
ใกล้รถไฟฟ้าเพียง 200 ม. ที่เป็นจุด Interchange ระหว่าง MRT สุขุมวิท กับ BTS อโศก ใกล้กับ ARL มักกะสัน และ ท่าเรือคลองแสนแสบ มศว ประสานมิตร ตัวทำเลถือเป็นย่าน CBD ที่สำคัญแห่งหนึ่งของกรุงเทพฯ มีความเพียบพร้อมในทุกๆด้าน มีแหล่งอำนวยความสะดวกครบครันทั้งอาคารสำนักงาน โรงแรม สถานศึกษา โรงพยาบาล และห้างสรรพสินค้า
Units for Rent (92)

2-BR Condo at Muniq Sukhumvit 23 near MRT Sukhumvit (ID 2656756)

2-BR Condo at Muniq Sukhumvit 23 near MRT Sukhumvit (ID 2579065)

1-BR Condo at Muniq Sukhumvit 23 near MRT Sukhumvit (ID 1866794)

1-BR Condo at Muniq Sukhumvit 23 near MRT Sukhumvit (ID 1996977)

2-BR Condo at Muniq Sukhumvit 23 near MRT Sukhumvit (ID 1495537)

2-BR Condo at Muniq Sukhumvit 23 near MRT Sukhumvit (ID 1896375)

2-BR Condo at Muniq Sukhumvit 23 near MRT Sukhumvit (ID 1909941)

1-BR Condo at Muniq Sukhumvit 23 near MRT Sukhumvit (ID 1879947)

2-BR Condo at Muniq Sukhumvit 23 near MRT Sukhumvit (ID 2424865)

DL24070602 Condo for rent, MUNIQ Sukhumvit 23 near MRT สุขุมวิท, ready to move in, call urgently 0653619502 LineID @897iyzll

DL25020354 Condo for rent, MUNIQ Sukhumvit 23 near MRT สุขุมวิท, ready to move in, call urgently 0800343450 LineID @655ebbvc

DL23051103 Condo for rent, MUNIQ Sukhumvit 23 near MRT สุขุมวิท(อโศก), ready to move in, call urgently 0800343450 LineID @655ebbvc

RS5117 Luxury Condo for Rent, Muniq Sukhumvit 23, Pet-Friendly, Near BTS Asoke

🔥🔥🔥 For Rent Condo , Muniq Sukhumvit 23 , BTS-Asok , Khlong Toei Nuea , Watthana , Bangkok , CX-128789 ✅ Live chat with us ADD LINE @connexproperty ✅ 🔥🔥🔥

For Rent Condo , Muniq Sukhumvit 23 , BTS-Asok , Khlong Toei Nuea , Watthana , Bangkok , CX-136703 ✅ Live chat with us ADD LINE @connexproperty ✅

For Rent Condo , Muniq Sukhumvit 23 , BTS-Asok , Khlong Toei Nuea , Watthana , Bangkok , CX-109864 ✅ Live chat with us ADD LINE @connexproperty ✅

For Rent Condo , Muniq Sukhumvit 23 , BTS-Asok , Khlong Toei Nuea , Watthana , Bangkok , CX-146539 ✅ Live chat with us ADD LINE @connexproperty ✅

💥CP-1336💥 MUNIQ Sukhumvit 23 👉Line : @accessliving

💥CP-7429💥MUNIQ Sukhumvit 23 👉Line : @meecondo
Click to see all listings to
view rental listings in this project
Units for Sale (57)

3-BR Condo at Muniq Sukhumvit 23 near MRT Sukhumvit (ID 2025309)

2-BR Condo at Muniq Sukhumvit 23 near MRT Sukhumvit (ID 2095373)

1-BR Condo at Muniq Sukhumvit 23 near MRT Sukhumvit (ID 514026)

1-BR Condo at Muniq Sukhumvit 23 near MRT Sukhumvit (ID 2350825)

1-BR Condo at Muniq Sukhumvit 23 near MRT Sukhumvit (ID 1370662)

2-BR Condo at Muniq Sukhumvit 23 near MRT Sukhumvit (ID 1370683)

2-BR Condo at Muniq Sukhumvit 23 near MRT Sukhumvit (ID 2081092)

2-BR Condo at Muniq Sukhumvit 23 near MRT Sukhumvit (ID 2078765)

3-BR Condo at Muniq Sukhumvit 23 near MRT Sukhumvit (ID 939220)

💥SL-9139💥Condo for sale, good price, Muniq Sukhumvit 23 👉 Add Line @accessliving

LTH11908 – Muniq Sukhumvit 23 FOR SALE Size 86 Sq.M. 2 beds 2 baths Near BTS Asok Station ONLY 22 MB

LTH13692 – Condo for Sale | Muniq Sukhumvit 23 (Pet Friendly) | 34.74 sqm | 1 Bed 1 Bath | Near BTS Asok | 5.77 MB

2-BR Condo at Muniq Sukhumvit 23 near MRT Sukhumvit (ID 2096626)

Sale with tenant !! high floor 11+, Pet Friendly!! 🔥 Code C20240500324..Muniq Sukhumvit 23, 2 bed, 2 bath, furnished, ready to move in, Special Deal!

🔥 For Sale !! modern style !! 🔥 Code C20251000066..........Muniq Sukhumvit 23, 1 bedroom, 1 bathroom, furnished, Special Deal!!📣📣

For sale Muniq Sukhumvit 23 new room69

🔥🔥🔥 For Sale Condo , Muniq Sukhumvit 23 , BTS-Asok , Khlong Toei Nuea , Watthana , Bangkok , CX-134846 ✅ Live chat with us ADD LINE @connexproperty ✅ 🔥🔥🔥

Muniq Sukhumvit 23 1 bedroom, for sale

Muniq Sukhumvit 23 2 bedrooms, for sale
Click to see all listings to
view sale listings in this project
Nearby Projects MUNIQ Sukhumvit 23


Life Asoke
Huai Khwang Bangkok

Supalai Premier @ Asoke
Huai Khwang Bangkok

Ashton Asoke
Watthana Bangkok

Park 24
Khlong Toei Bangkok

Edge Sukhumvit 23
Watthana Bangkok

IDEO Mobi Asoke
Huai Khwang Bangkok

The ESSE Asoke
Watthana Bangkok

The Address Asoke
Ratchathewi Bangkok

Villa Asoke
Ratchathewi Bangkok


