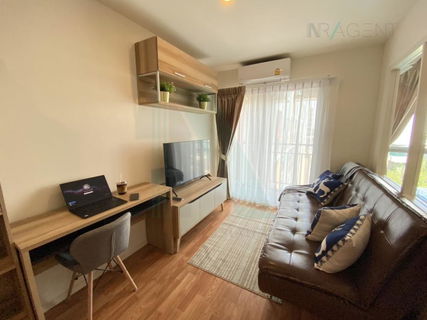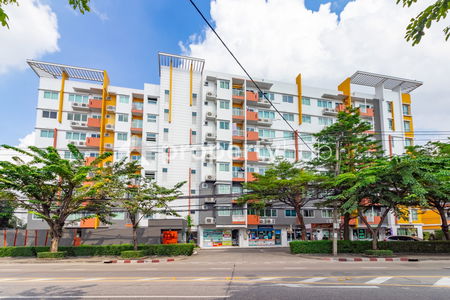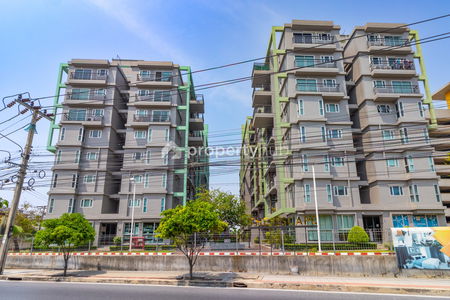




Lumpini Ville Sukhumvit 101/1 - Punnawithi
Lumpini Ville Sukhumvit 101/1 - Punnawithi Lumpini Ville Sukhumvit 101/1 - Punnawithi Developed by LPN Development Public Company Limited Condominium: 2 Building 8, Floor 328 Units Lumpini Ville Sukhumvit 101/1 is located at Soi Sukhumvit 101/1 or Wachiratham Sathit Road, Bang Chak Subdistrict, Phra Khanong District, Bangkok. Near the expressway and electric train Surrounded by complete facilities in the project Surrounded by many department stores -Maha Sin Market, Seacon Square Srinakarin, Marko Udomsuk, Makro Srinakarin, Central Plaza Bangna, Big C Bangna -Near Chalerm Mahanakorn Expressway Buraphawithi Expressway And Ram Inthra Expressway-At Narong -Near BTS Punnawithi Station, Udomsuk Station and Line Line Line, Suan Luang Rama 9 Station -Ban Kluai Thai 2 Hospital
Interested in this project?
For rent 40 listings, For sale 4 listings
Project Details
Other Names
- Lumpini Ville สุขุมวิท 101/1 - ปุณณวิถี
- LPN Ville สุขุมวิท 101/1 - ปุณณวิถี
- LPN Ville Sukhumvit 101/1 - Punnawithi
- LPN วิลล์ สุขุมวิท 101/1 - ปุณณวิถี
Project Location
Loading map...
Loading map...
The Log 3
190 m. away
7 properties for rent
Found 15 listings
B Republic
walk 12 min, 1 km. away
45 properties for rent
Found 13 listings
The Excel Udomsuk
walk 21 min, 1.8 km. away
9 properties for rent
Found 12 listings
I CONDO Sukhumvit 103
walk 17 min, 1.4 km. away
52 properties for rent
Found 69 listings
My Condo Sukhumvit 103
2 km. away
21 properties for rent
Found 31 listings
The Series Udomsuk
walk 21 min, 1.8 km. away
10 properties for rent
Found 15 listings
The Escape Sukhumvit 101/1
310 m. away
13 properties for rent
Found 31 listings
The Log @ Sukhumvit 101/1
210 m. away
0 properties for rent
Found 4 listings
NS Tower Central City Bangna
2 km. away
56 properties for rent
Found 32 listings
The Ninth Place
2.1 km. away
10 properties for rent
Found 4 listings
BTS Punnawithi
3 km. away
3,424 properties for rent
Found 1,284 listings
BTS Udom Suk
2.9 km. away
3,188 properties for rent
Found 1,229 listings
Berkeley International School
3.2 km. away
8,332 properties for rent
Found 2,888 listings
International Community School (ICS)
4.3 km. away
2,365 properties for rent
Found 747 listings
Mattayom Suwit Seree Anusorn School
5.9 km. away
2,270 properties for rent
Found 986 listings
Bangkok Patana School
5.2 km. away
6,697 properties for rent
Found 2,173 listings
Bangna Commercial College
2.8 km. away
18,202 properties for rent
Found 6,446 listings
Central Plaza Bang Na
3 km. away
8,772 properties for rent
Found 2,902 listings
True Digital Park
2.6 km. away
9,133 properties for rent
Found 3,002 listings
Index Living Mall Bangna
4.1 km. away
2,397 properties for rent
Found 767 listings
Udomsuk Walk
2 km. away
2,709 properties for rent
Found 892 listings
Big C Bang Na
2.9 km. away
11,039 properties for rent
Found 3,959 listings
Phra Khanong
less than 100 m.
4,845 properties for rent
Found 1,795 listings
Srinagarindra Road
less than 100 m.
5,572 properties for rent
Found 1,928 listings
Sukhumvit Road
less than 100 m.
61,008 properties for rent
Found 21,128 listings
Soi Udomsuk (Sukhumvit 103)
3.1 km. away
4,636 properties for rent
Found 1,357 listings
Sukumvit 101/1
2.5 km. away
254 properties for rent
Found 145 listings
Sikarin Hospital
4.9 km. away
3,093 properties for rent
Found 1,088 listings
Thainakarin Hospital
3.2 km. away
2,521 properties for rent
Found 767 listings
Project Amenities
Facility Pictures





Unit Types
Studio
Ceiling Height -
Unit Size 24.00 - 24.50 sqm
No floor plan image available
Project Reviews

Bigfive Realestate
26/07/2564
คอนโด Lumpini Ville สุขุมวิท 101/1-ปุณณวิถี คอนโดพร้อมอยู่ ใกล้ BTS ปุณณวิถีเป็นคอนโด Low Rise สูง 8 ชั้น จำนวน 2 อาคาร บนที่ดิน 3-0-20 ไร่ ห้องพักอาศัยมีทั้งหมด 328 ยูนิต สิ่งอำนวยความสะดวกภายในโครงการมีให้ครบครัน อาทิ Lobby, Co-Living Zone, สระว่ายน้ำ แยกโซนสระเด็ก-สระผู้ใหญ่, Fitness Zone, ลานฟิตแอนด์เฟิร์ม, Access Card Control, กล้องวงจรปิด พร้อมระบบรักษาความปลอดภัย 24 ชม. เป็นโครงการที่เหมาะสำหรับคนที่ทำงานในเมือง กำลังมองหาคอนโดสร้างเสร็จพร้อมอยู่ในราคาที่หยิบจับได้ง่าย สามารถเดินทางเข้า–ออกเมืองได้ด้วยรถยนต์ส่วนตัวและรถไฟฟ้า BTS สถานีปุณณวิถี และสถานีอุดมสุข ชอบความเป็นส่วนตัวแบบการอยู่อาศัยในชุมชน แต่ยังได้ความสะดวกสบายจากสิ่งอำนวยความสะดวกโดยรอบทั้งในระยะเดินและระยะขับรถ เรียกว่ามีทุกอย่างล้อมรอบโครงการ ทั้ง Hypermarket, Community Mall หรือ Shopping Mall ที่เน้นไลฟ์สไตล์ครบทุกด้าน

รัตน์ดา สุหทัยกุล
08/05/2564
คอนโดใหม่ ใกล้รถไฟฟ้าสายสีเหลือง ส่วนกลางน่ารัก ทั้ง ฟรีเวิร์คกิ้งสเปซ สระว่ายน้ำ ฟิตเนส เข้าออกได้ทั้งศรีนครินทร์ สุขุมวิท คอนโด 8 ชั้น ใกล้ตลาด ใกล้ ซีคอน พาราไดซ์ CJ MART, LOTUS Express ร้านอาหารมากมาก

Budsabong Claichiem
13/02/2564
อยู่ในซอยสุขุมวิท 101/1 หรือถนนวชิรธรรมสาธิต แขวงบางจาก ใกล้ทางด่วนเฉลิมมหานคร ทางด่วนบูรพาวิถี และทางด่วนรามอินทรา-อาจณรงค์ ใกล้ BTS ปุณณวิถี และรถไฟฟ้าสายสีเหลืองสถานีสวนหลวง ร.9 เป็นคอนโด Low Rise สูง 8 ชั้น จำนวน 2 อาคาร สิ่งอำนวยความสะดวกภายในโครงการมีให้ครบครัน อาทิ โถงต้อนรับ, สระว่ายน้ำ, สวนพักผ่อน, ห้องฟิตเนส, ลานฟิตแอนด์เฟิร์ม, Co-Living Zone, Access Card Control, กล้องวงจรปิด พร้อม ระบบรักษาความปลอดภัย 24 ชม.
Units for Rent (38)

🔥🔥🔥 For Rent Condo , Lumpini Ville Sukhumvit 101/1 - Punnawithi , BTS-Punnawithi , Bang Chak , Phra Khanong , Bangkok , CX-111991 ✅ Live chat with us ADD LINE @connexproperty ✅ 🔥🔥🔥

For Rent Condo LUMPINI VILLE SUKHUMVIT 101/1 - PUNNAWITHI Building 1, Floor 5,1 bed room, Room size 28 sqm

For Rent Condo LUMPINI VILLE SUKHUMVIT 101/1 - PUNNAWITHI Building B, Floor 3,Studio, Room size 24.00 sqm

For Rent Condo LUMPINI VILLE SUKHUMVIT 101/1 - PUNNAWITHI Building B, Floor 8,1 bed room, Room size 28.00 sqm

For Rent Condo LUMPINI VILLE SUKHUMVIT 101/1 - PUNNAWITHI Building B, Floor 8,1 bed room, Room size 28.00 sqm

For Rent Condo LUMPINI VILLE SUKHUMVIT 101/1 - PUNNAWITHI Building B, Floor 8,1 bed room, Room size 28.00 sqm

For Rent Condo LUMPINI VILLE SUKHUMVIT 101/1 - PUNNAWITHI Building B, Floor 8,1 bed room, Room size 28.00 sqm

For Rent Condo LUMPINI VILLE SUKHUMVIT 101/1 - PUNNAWITHI Building 1, Floor 5,1 bed room, Room size 28 sqm

🔥 Condo for Rent Near BTS – Only 8,500 THB/Month! FREE WiFi + Fully Equipped 🔥

For Rent Condo LUMPINI VILLE SUKHUMVIT 101/1 - PUNNAWITHI Building B, Floor 4,2 bed room, Room size 44 sqm

For Rent Condo LUMPINI VILLE SUKHUMVIT 101/1 - PUNNAWITHI Building B, Floor 4,2 bed room, Room size 44 sqm

📌 For Rent Condo LUMPINI VILLE SUKHUMVIT 101/1 - PUNNAWITHI Building B, Floor 4,2 bed room, Room size 44 sqm

For Rent Condo LUMPINI VILLE SUKHUMVIT 101/1 - PUNNAWITHI Building B, Floor 8,1 bed room, Room size 28.00 sqm

🎉 For Rent Condo LUMPINI VILLE SUKHUMVIT 101/1 - PUNNAWITHI Building 1, Floor 5,1 bed room, Room size 28 sqm

🎊 For Rent Condo LUMPINI VILLE SUKHUMVIT 101/1 - PUNNAWITHI Building 1, Floor 5,1 bed room, Room size 28 sqm

For Rent Condo LUMPINI VILLE SUKHUMVIT 101/1 - PUNNAWITHI Building B, Floor 8,1 bed room, Room size 28.00 sqm

🔺 For Rent Condo LUMPINI VILLE SUKHUMVIT 101/1 - PUNNAWITHI Building B, Floor 4,2 bed room, Room size 44 sqm

📌 For Rent Condo LUMPINI VILLE SUKHUMVIT 101/1 - PUNNAWITHI Building 1, Floor 5,1 bed room, Room size 28 sqm

🚩 For Rent Condo LUMPINI VILLE SUKHUMVIT 101/1 - PUNNAWITHI Building B, Floor 4,2 bed room, Room size 44 sqm
Click to see all listings to
view rental listings in this project
Units for Sale (3)

Lumpini Ville Sukhumvit 101/1 - Punnawithi

For Sell Condo LUMPINI VILLE SUKHUMVIT 101/1 - PUNNAWITHI Building 1, Floor 2,Studio, Room size 24 sqm

Condo for sale, Lumpini Ville Sukhumvit 101/1, 1 bedroom, 4th floor, Building B, near BTS Punnawithi.
Nearby Projects Lumpini Ville Sukhumvit 101/1 - Punnawithi

The Log 3
Phra Khanong Bangkok

B Republic
Phra Khanong Bangkok

The Excel Udomsuk
Phra Khanong Bangkok

I CONDO Sukhumvit 103
Bang Na Bangkok

My Condo Sukhumvit 103
Bang Na Bangkok

The Series Udomsuk
Phra Khanong Bangkok

The Escape Sukhumvit 101/1
Phra Khanong Bangkok
The Log @ Sukhumvit 101/1
Phra Khanong Bangkok
NS Tower Central City Bangna
Bang Na Bangkok


