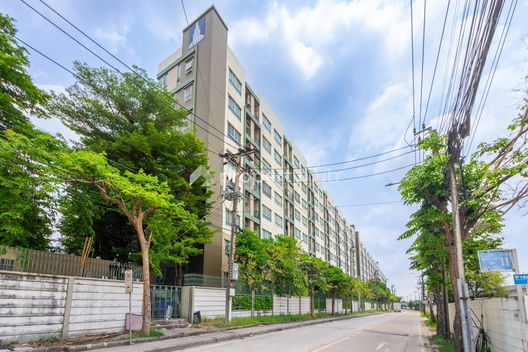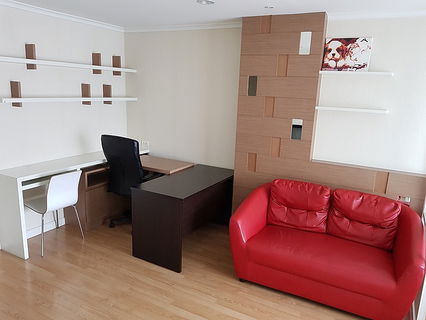




Lumpini Ville Ramkhamhaeng 26
Condominiums on the main road, Krungthep Kreetha-Ramkhamhaeng, near the Airport Links point, with connections with the BTS and MRT station, making it easy to travel to all destinations.
Interested in this project?
For rent 60 listings, For sale 20 listings
Project Details
Other Names
- Lumpini Ville รามคำแหง 26
- LPN วิลล์ รามคำแหง 26
- LPN Ville รามคำแหง 26
Project Location
Loading map...
Loading map...
U Delight @ Huamak Station
900 m. away
106 properties for rent
Found 42 listings
Knightsbridge Collage Ramkhamhaeng
2 km. away
237 properties for rent
Found 62 listings
Lumpini Ville Ramkhamhaeng 44
2.1 km. away
49 properties for rent
Found 14 listings
Living Nest Ramkhamhaeng
2.1 km. away
44 properties for rent
Found 16 listings
Supalai Veranda Ramkhamhaeng
950 m. away
699 properties for rent
Found 45 listings
Chewathai Ramkamhaeng
walk 15 min, 1.3 km. away
41 properties for rent
Found 11 listings
S1 Rama 9
walk 20 min, 1.6 km. away
49 properties for rent
Found 42 listings
U @ Huamak Station
770 m. away
30 properties for rent
Found 14 listings
Inspire Place ABAC-Rama IX
600 m. away
25 properties for rent
Found 8 listings
The One Plus @ Srinakarindra
2.1 km. away
10 properties for rent
Found 6 listings
Airport Link Hua Mak
3 km. away
1,330 properties for rent
Found 454 listings
Panaya Phatthanakan
4.8 km. away
1,634 properties for rent
Found 556 listings
Khlong Kacha School
walk 14 min, 1.1 km. away
6,228 properties for rent
Found 1,939 listings
Santichon Islamic School
3.4 km. away
3,834 properties for rent
Found 1,044 listings
Ramkhamhaeng University Demonstration Schoo
2 km. away
5,350 properties for rent
Found 1,691 listings
Ramkhamhaeng University
walk 21 min, 1.7 km. away
4,153 properties for rent
Found 1,055 listings
Inthrachai Commercial College
3.6 km. away
5,924 properties for rent
Found 1,997 listings
Rattana Bandit University (Rbac)
4.3 km. away
3,162 properties for rent
Found 1,073 listings
Assumption University Huamark Campus (Abac Huamark)
430 m. away
6,175 properties for rent
Found 1,884 listings
Tesco Lotus Superstore Bang Kapi
3.3 km. away
3,235 properties for rent
Found 1,084 listings
Big C Extra Sukhaphiban 3
4.5 km. away
4,923 properties for rent
Found 1,621 listings
Big C Super Center Hua Mak
2.3 km. away
5,078 properties for rent
Found 1,686 listings
Makro Ladprao (Makro Lat Phrao)
3.1 km. away
3,746 properties for rent
Found 1,230 listings
The Mall Bang Kapi
2.6 km. away
5,168 properties for rent
Found 1,633 listings
The Nine Rama 9
less than 100 m.
312 properties for rent
Found 153 listings
Major Hollywood Ramkhamhaeng
2.4 km. away
5,250 properties for rent
Found 1,662 listings
The Mall 2 Ramkhamhaeng
2.7 km. away
6,194 properties for rent
Found 2,069 listings
Bang Kapi
less than 100 m.
4,818 properties for rent
Found 1,442 listings
Tawanna
2.7 km. away
3,737 properties for rent
Found 1,216 listings
True Tower Phatthanakan
4.1 km. away
3,610 properties for rent
Found 1,232 listings
Ramkhamhaeng Road
less than 100 m.
5,213 properties for rent
Found 1,428 listings
Srinagarindra Road
less than 100 m.
6,091 properties for rent
Found 2,141 listings
Rama 9 Road
less than 100 m.
21,362 properties for rent
Found 6,733 listings
Ramkhamhaeng 26
2.4 km. away
0 properties for rent
Found 0 listings
Ramkhamhaeng Hospital
walk 20 min, 1.6 km. away
4,774 properties for rent
Found 1,330 listings
Samitivej Srinakarin Hospital
walk 19 min, 1.5 km. away
4,769 properties for rent
Found 1,303 listings
Project Amenities
Facility Pictures






Unit Types
Studio
Ceiling Height -
Unit Size -
No floor plan image available
Project Reviews

Dixit Gohain
29/05/2564
Hello I lived in the room 59/147 building c , the owner name is mahasete auer. He robbed me not giving me half of my security charging for damages which I didn’t do. This is no right since I didn’t click pictures before now I don’t have proof to go to police. Please blacklist this room.

KHUN P
08/02/2564
คอนโดมิเนียมติดถนนใหญ่กรุงเทพกรีฑา-รามคำแหง ใกล้จุด Airport Links มีจุดเชื่อมต่อกับสถานีรถไฟฟ้า BTS และรถไฟฟ้า ใต้ดิน MRT ทำให้สะดวกในการเดินทางไปสู่ทุกจุดหมาย
Units for Rent (46)

🔥🔥🔥 For Rent Condo , Lumpini Ville Ramkamhaeng 26 , ARL-Ramkhamhaeng , Hua Mak , Bang Kapi , Bangkok , CX-110237 ✅ Live chat with us ADD LINE @connexproperty ✅ 🔥🔥🔥

For rent condo LUMPINI VILLE RAMKHAMHAENG 26 Building B, Floor 5,1 bed room, Room size 32.00 sqm

For rent condo LUMPINI VILLE RAMKHAMHAENG 26 Building B, Floor 5,1 bed room, Room size 32.00 sqm

For rent condo LUMPINI VILLE RAMKHAMHAENG 26 Building B, Floor 5,1 bed room, Room size 32.00 sqm

For rent condo LUMPINI VILLE RAMKHAMHAENG 26 Building B, Floor 5,1 bed room, Room size 32.00 sqm

For rent 32 sqm 1 bed @ Lumpini Ville Ramkhumheang 26 only 8,500 month

For Rent Condo Lumpini Ville Ramkhamhaeng 28 sqm 7500 baht

✅ LP26129 ✅ Line : @p2nproperty

✅ LP26183 ✅ Line : @p2nproperty

LP26327 For rent, Lumpini Ville Ramkamhaeng 26, floor 8, building-B, 32 sqm. 9,000./month, 064-959-8900

✅ LP26368 ✅ Line : @p2nproperty

✅ LP26376 ✅ Line : @p2nproperty

✅ LP26412 ✅ Line : @p2nproperty

✅ LP26413 ✅ Line : @p2nproperty

For rent 32 sqm 1 bed @ Lumpini Ville Ramkhumheang 26 only 8,500 month

For rent 32 sqm 1 bed @ Lumpini Ville Ramkhumheang 26 only 8,500 month

For rent 32 sqm 1 bed @ Lumpini Ville Ramkhumheang 26 only 8,500 month

For rent 32 sqm 1 bed @ Lumpini Ville Ramkhumheang 26 only 8,500 month

For rent 32 sqm 1 bed
Click to see all listings to
view rental listings in this project
Units for Sale (19)

Lumpini Ville Ramkhamhaeng 26

Lumpini Ville Ramkhamhaeng 26

For Sell Condo LUMPINI VILLE RAMKHAMHAENG 26 Building A, Floor 3,1 bed room, Room size 32 sqm

For Sell Condo LUMPINI VILLE RAMKHAMHAENG 26 Building E, Floor 7,1 bed room, Room size 28 sqm

Condo for sale, Lumpini Ville Ramkhamhaeng 26, 1 bedroom, 2nd floor, Building B Condo for sale, Lumpini Ville Ramkhamhaeng 26

Lumpini Ville Ramkhamhaeng 26 1 Bedroom, 1 Bathroom Size: 32.21 sq.m.

🔺 For Sell Condo LUMPINI VILLE RAMKHAMHAENG 26 Building A, Floor 3,1 bed room, Room size 32 sqm

📌 For Sell Condo LUMPINI VILLE RAMKHAMHAENG 26 Building A, Floor 3,1 bed room, Room size 32 sqm

Lumpini Ville Ramkhamhaeng 26 For Sell

Lumpini Ville Ramkhamhaeng 26 For Sell

DL26020346 Condo for sale, Lumpini Ville Ramkhamhaeng 26 near ARL Hua Mak, ready to move in, call urgently 0800343450 LineID @655ebbvc

💥SL-6910💥Condo for sale, beautiful room, good price, Lumpini Ville Ramkhamhaeng 26👉Add Line @rangrak

Call : 063-963-0333 Condo Lumpini Ville Ramkhamhaeng 26 Size 32.21 sq.m 1 Bed 3 floor Tower A, Fully furnished

🚩 For Sell Condo LUMPINI VILLE RAMKHAMHAENG 26 Building A, Floor 3,1 bed room, Room size 32 sqm

(19031) Lumpini Ville Ramkhamhaeng 26
![[For sale] Lumpini Ville Ramkhamhaeng 26, near The Mall Bangkapi, convenient transportation, near MRT Yellow Line](https://bcdn.propertyhub.in.th/pictures/202505/20250519/6db9YfRY73pgceRWcqbM.jpg?width=536&height=320)
[For sale] Lumpini Ville Ramkhamhaeng 26, near The Mall Bangkapi, convenient transportation, near MRT Yellow Line

✅ S-LP26410 ✅ Line : @p2nproperty

🔥 Urgent Sale | Corner Unit | Green View 🌳 2-Bedroom | 64 sq.m. | Lumpini Ramkhamhaeng 26 | Brand-New Condition | Fully Furnished & Move-In Ready ✨

✅ S-LP26166 ✅ Line : @p2nproperty
Nearby Projects Lumpini Ville Ramkhamhaeng 26


U Delight @ Huamak Station
Bang Kapi Bangkok

Knightsbridge Collage Ramkhamhaeng
Bang Kapi Bangkok

Lumpini Ville Ramkhamhaeng 44
Bang Kapi Bangkok
Living Nest Ramkhamhaeng
Bang Kapi Bangkok

Supalai Veranda Ramkhamhaeng
Bang Kapi Bangkok

Chewathai Ramkamhaeng
Bang Kapi Bangkok
S1 Rama 9
Suan Luang Bangkok
U @ Huamak Station
Bang Kapi Bangkok

Inspire Place ABAC-Rama IX
Bang Kapi Bangkok


