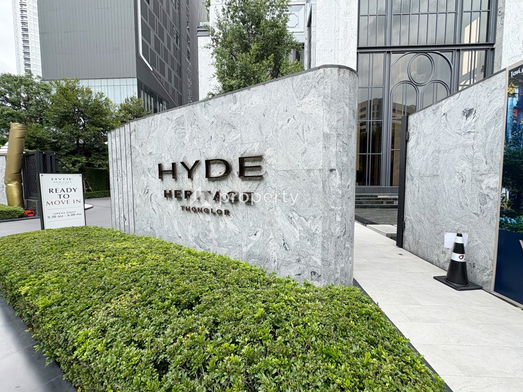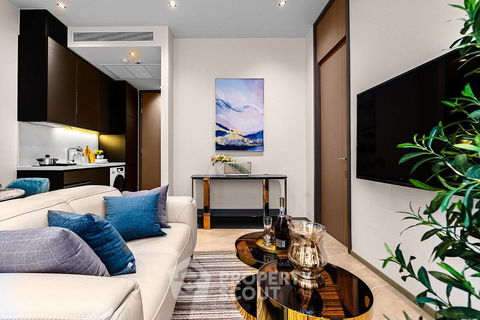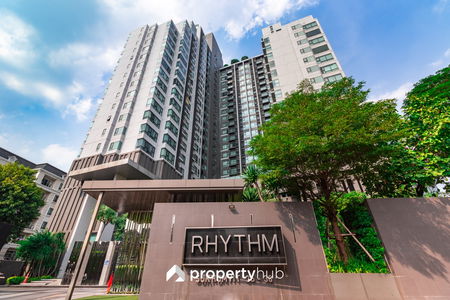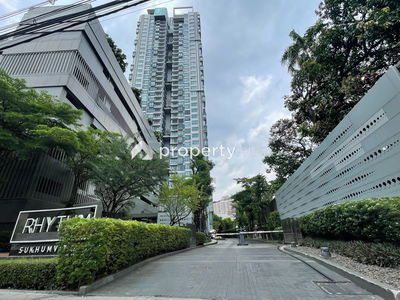




HYDE Heritage Thonglor
HYDE Heritage Thonglor HYDE Heritage Thonglor Developed by Property Perfect Company / Property Perfect in joint venture with Sumitomo Forestry. Number of buildings: 1 building, 45 floors, 311 units. High-end luxury condominium Located on an area of 2.5 rai, next to the main Sukhumvit Road between Thonglor and Ekkamai BTS stations, only 300 meters to the BTS, the project's common areas are fully furnished. With luxurious designs from the country's leading designers. -BTS Thonglor -BTS Ekkamai -Major Ekamai, Parklane Ekamai, Gateway Ekamai, Rain Hill , Summer Hills , J Avanue Thonglor, Emquartier, Emporium, The Common, Arena 10 , Benjasiri Park -Wells International school, Ekamai International school -Sukhumvit Hospital, Samitivej Hospital, Bangkok Hospital, Rama 9 Hospital
Interested in this project?
For rent 78 listings, For sale 32 listings
Project Details
Project Location
Loading map...
Loading map...
Aspire Rama 4
walk 20 min, 1.6 km. away
229 properties for rent
Found 102 listings
Lumpini Place Rama 4 - Kluaynamthai
walk 16 min, 1.4 km. away
139 properties for rent
Found 35 listings
Rhythm Sukhumvit 36 - 38
850 m. away
339 properties for rent
Found 195 listings
Rhythm Ekkamai
630 m. away
415 properties for rent
Found 128 listings
Taka Haus Ekkamai
2 km. away
151 properties for rent
Found 96 listings
Noble Remix
870 m. away
566 properties for rent
Found 257 listings
Rhythm Sukhumvit 42
540 m. away
311 properties for rent
Found 165 listings
The Waterford Diamond
walk 14 min, 1.1 km. away
221 properties for rent
Found 56 listings
Life @ Sukhumvit 65
walk 12 min, 1 km. away
213 properties for rent
Found 38 listings
Vtara Sukhumvit 36
walk 16 min, 1.3 km. away
177 properties for rent
Found 100 listings
BTS Thong Lo (Thong Lor)
370 m. away
17,076 properties for rent
Found 6,084 listings
BTS Ekkamai
430 m. away
11,301 properties for rent
Found 4,086 listings
BTS Phra Khanong
walk 15 min, 1.3 km. away
15,345 properties for rent
Found 5,605 listings
Sai Namphueng School
2.7 km. away
44,484 properties for rent
Found 15,816 listings
Thawsi School
3 km. away
15,828 properties for rent
Found 5,770 listings
Thai Christian School
3.3 km. away
50,848 properties for rent
Found 17,608 listings
Srinakharinwirot University Prasarnmit Demonstration School
3.2 km. away
48,944 properties for rent
Found 16,769 listings
St. Andrews International School Bangkok
less than 100 m.
32,001 properties for rent
Found 11,666 listings
Ekamai International School
2.3 km. away
18,856 properties for rent
Found 7,105 listings
Trinity International School
walk 12 min, 1 km. away
37,680 properties for rent
Found 13,821 listings
Srinakharinwirot University Prasanmit Campus
4 km. away
48,028 properties for rent
Found 16,351 listings
Bangkok University
walk 15 min, 1.3 km. away
42,312 properties for rent
Found 15,446 listings
Tesco Lotus Superstore Rama 3
6.7 km. away
34,562 properties for rent
Found 14,460 listings
J Avenue Thonglor
less than 100 m.
18,019 properties for rent
Found 6,504 listings
Big C Super Center Ekkamai
less than 100 m.
23,606 properties for rent
Found 8,507 listings
Makro Food Service Sukhumvit 71
less than 100 m.
9,835 properties for rent
Found 3,942 listings
Gateway Ekamai
less than 100 m.
7,317 properties for rent
Found 2,775 listings
DONKI Mall Thonglor
less than 100 m.
41,546 properties for rent
Found 14,787 listings
Major Cineplex Ekkamai
220 m. away
37,294 properties for rent
Found 13,504 listings
Watthana
less than 100 m.
31,704 properties for rent
Found 11,500 listings
Khlong Toei
less than 100 m.
20,520 properties for rent
Found 7,551 listings
Outer Sukhumvit
less than 100 m.
12,468 properties for rent
Found 4,517 listings
The Emquartier
walk 23 min, 1.9 km. away
37,294 properties for rent
Found 13,285 listings
Benjasiri Park
walk 22 min, 1.9 km. away
27,381 properties for rent
Found 9,833 listings
Soi Ekamai (Sukhumvit 63)
400 m. away
17,674 properties for rent
Found 6,343 listings
Soi Thonglor (Sukhumvit 55)
310 m. away
18,349 properties for rent
Found 6,607 listings
Sukumvit 59
160 m. away
492 properties for rent
Found 207 listings
Rama 4 Road
less than 100 m.
34,651 properties for rent
Found 13,777 listings
Sukhumvit Road
less than 100 m.
61,939 properties for rent
Found 22,171 listings
Camillian Hospital
2.4 km. away
45,892 properties for rent
Found 15,718 listings
Kluaynamthai Hospital
walk 17 min, 1.4 km. away
31,911 properties for rent
Found 11,634 listings
Bangkok Hospital
3.6 km. away
40,327 properties for rent
Found 13,815 listings
Theptarin Hospital
less than 100 m.
20,275 properties for rent
Found 7,419 listings
Project Amenities
Facility Pictures









Unit Types
1 Bedroom
Ceiling Height -
Unit Size 40.00 - 58.70 sqm
No floor plan image available
Project Reviews

Threeplushome Agent
21/01/2567
คอนโดมิเนียมติดถนนสุขุมวิท ช่วงระหว่าง ซอยสุขุมวิท 57-61 ทำเลใกล้ BTS ทองหล่อและเอกมัย ส่วนกลางมีพื้นที่ให้ความเป็นส่วนตัวกับลูกบ้าน ที่จอดรถมีระบบอัติโนมัติเพียงพอทุกยูนิต , ที่จอดรถรับรองรถตู้และที่ต้องการพื้นที่พิเศษ , จุดเติมไฟฟ้าสำหรับรถ EV มากกว่า 10 ช่องจอด , ห้องรับรองคนขับรถระหว่างวัน , มีทีมบริการลูกบ้านระหว่างวัน 9.00 - 18.00 น. และบริษัทนิติบุคคลดูแลบริหารโครงการ ห้องแต่งสวยมีตู้เก็บของหน้าบานปิดมิดชิด เกรดและวัสดุคุ้มค่าในการลงทุน ทั้งอยู่เอง และ ปล่อยเช่า ที่สามารถเลือกกลุ่มคนเช่าได้จาก ราคาปล่อยเช่า ได้ดี 1 ห้องนอน มีอ่างอาบน้ำ จ้างอินทีเรียตกแต่ง สามารถปล่อยเช่าได้ 64,000 บาท /เดือน( รวมอินเตอร์เนต) ต้องการลงทุนคอนโดมิเนียมทำเลหายากและคุณภาพดี ติดต่อได้ที่ ทรีพลัสโฮม เอเจ้นท์
Units for Rent (75)

2-BR Condo at Hyde Heritage Thonglor near BTS Thong Lor (ID 2655346)

3-BR Condo at Hyde Heritage Thonglor near BTS Thong Lor (ID 2351501)

1-BR Condo at Hyde Heritage Thonglor near BTS Thong Lor (ID 2604312)

1-BR Condo at Hyde Heritage Thonglor near BTS Thong Lor (ID 2603814)

1-BR Condo at Hyde Heritage Thonglor near BTS Thong Lor (ID 2651165)

1-BR Condo at Hyde Heritage Thonglor near BTS Thong Lor (ID 2465993)

1-BR Condo at Hyde Heritage Thonglor near BTS Thong Lor (ID 2433906)

2-BR Condo at Hyde Heritage Thonglor near BTS Thong Lor (ID 2211881)

For Rent Condo HYDE HERITAGE THONGLOR Building 1, Floor 18,1 bed room, Room size 52.00 sqm

For Rent Condo HYDE HERITAGE THONGLOR Building 1, Floor 8,1 bed room, Room size 51.00 sqm

For Rent HYDE Heritage Thonglor Fully Furnished (Near BTS Thonglor)

HYDE Heritage Thonglor 2-BR Near Thonglor

HYDE Heritage Thonglor 1Bedroom Near btsThonglor / Ekamai

💥CP-8430💥HYDE Heritage Thonglor 👉Line : @fastcondo

Hyde Heritage | 1 Bedroom Condo in Thonglor - BR18181CD

Hyde Heritage - Outstanding 1 Bed Luxury Condo For Rent in Great Location - BR18839CD

Hyde Heritage | Recently Constructed 2 Bedroom Property - BR18117CD

LTHC12475 – HYDE Heritage Thonglor Condo FOR RENT Size 78 sqm. 2 beds 2 baths Near BTS Thong Lor Station ONLY 90K/Month

LTHC14324 – Condo for Rent | HYDE Heritage Thonglor | 75.95 sqm | 2 Beds 2 Baths | Near BTS Thonglor | 95K/Month | คอนโดให้เช่า ไฮด์ เฮอริเทจ ทองหล่อ
Click to see all listings to
view rental listings in this project
Units for Sale (30)

3-BR Condo at Hyde Heritage Thonglor near BTS Thong Lor (ID 2351501)

3-BR Condo at Hyde Heritage Thonglor near BTS Thong Lor (ID 1734430)

For Sale Condo , Hyde Heritage Thonglor , BTS-Thong Lo , Khlong Tan Nuea , Watthana , Bangkok , CX-137951 ✅ Live chat with us ADD LINE @connexproperty ✅

🔥17 MB (All in) 🔥 1 Bed with Bathtub High Fl. 10+ Brand New Luxury Condo Close to BTS Thong Lo 300 m. at Hyde Heritage Thonglor Condo / For Sale

LTHC11859 - HYDE Heritage Thonglor FOR SALE Size 75.95 sqm. 2 beds 2 baths Near BTS Thong Lor Station ONLY 26.9 MB

HYDE Heritage Thonglor”, a high-end luxury condominium, only 300 meters from BTS Thonglor.

2-BR Condo at Hyde Heritage Thonglor near BTS Thong Lor (ID 1530505)

1-BR Condo at Hyde Heritage Thonglor near BTS Thong Lor (ID 1001414)

1-BR Condo at Hyde Heritage Thonglor near BTS Thong Lor (ID 2057974)

1-BR Condo at Hyde Heritage Thonglor near BTS Thong Lor (ID 1332896)

3-BR Condo at Hyde Heritage Thonglor near BTS Thong Lor (ID 1470465)

1-BR Condo at Hyde Heritage Thonglor near BTS Thong Lor (ID 2064606)

2-BR Condo at Hyde Heritage Thonglor near BTS Thong Lor (ID 1332916)

2-BR Condo at Hyde Heritage Thonglor near BTS Thong Lor (ID 1332914)

1-BR Condo at Hyde Heritage Thonglor near BTS Thong Lor (ID 1332895)

✨ For Sale: Hyde Heritage Thonglor Condo ✨ 💰 Only 9,590,000 THB

2 Bed 2 Bath 78.92 SQ.M. Hyde Heritage Thonglor

2 Bed 2 Bath 135.96 SQ.M. Hyde Heritage Thonglor

3 Bed 3 Bath 135.96 SQ.M. Hyde Heritage Thonglor
Click to see all listings to
view sale listings in this project
Nearby Projects HYDE Heritage Thonglor

Aspire Rama 4
Khlong Toei Bangkok

Lumpini Place Rama 4 - Kluaynamthai
Khlong Toei Bangkok

Rhythm Sukhumvit 36 - 38
Khlong Toei Bangkok

Rhythm Ekkamai
Watthana Bangkok
Taka Haus Ekkamai
Watthana Bangkok

Noble Remix
Khlong Toei Bangkok

Rhythm Sukhumvit 42
Khlong Toei Bangkok
The Waterford Diamond
Khlong Toei Bangkok

Life @ Sukhumvit 65
Watthana Bangkok


