
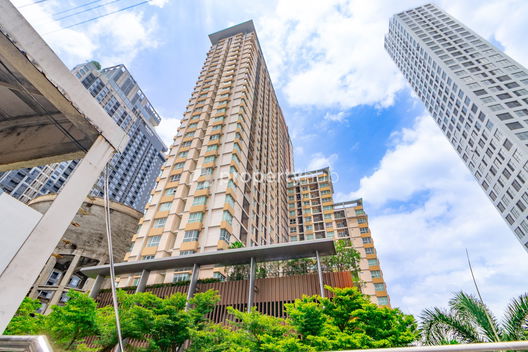

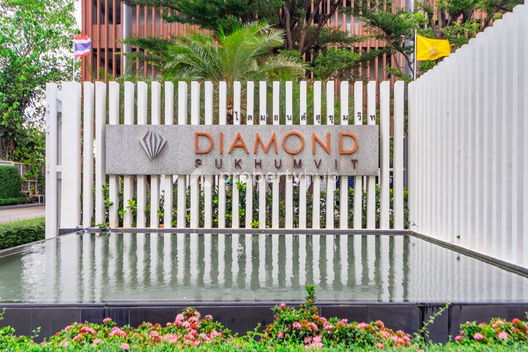

Diamond Sukhumvit
Hi Rise Modern Contemporary condominium that reflects the modernity of the city perfectly. Pay attention to every detail of the design that gives every angle, airy. With a glass around & nbsp; & nbsp;
Interested in this project?
For rent 70 listings, For sale 29 listings
Project Details
Project Location
Loading map...
Loading map...
IDEO Sukhumvit 93
walk 15 min, 1.2 km. away
546 properties for rent
Found 128 listings
Regent Home Sukhumvit 81
walk 15 min, 1.3 km. away
213 properties for rent
Found 34 listings
Life Sukhumvit 48
710 m. away
396 properties for rent
Found 177 listings
The Base Park West Sukhumvit 77
810 m. away
229 properties for rent
Found 138 listings
IDEO Mobi Sukhumvit
550 m. away
312 properties for rent
Found 120 listings
Aspire Sukhumvit 48
740 m. away
369 properties for rent
Found 159 listings
The Waterford Sukhumvit 50
walk 13 min, 1.1 km. away
51 properties for rent
Found 40 listings
The Base Sukhumvit 77
440 m. away
328 properties for rent
Found 118 listings
WYNE Sukhumvit
780 m. away
234 properties for rent
Found 67 listings
Lumpini Ville Sukhumvit 77
800 m. away
68 properties for rent
Found 32 listings
BTS On Nut
300 m. away
8,464 properties for rent
Found 3,392 listings
Bangna Commercial College
4.6 km. away
19,603 properties for rent
Found 7,583 listings
Bangkok University
2.4 km. away
43,521 properties for rent
Found 16,213 listings
St. Andrews International School Bangkok
less than 100 m.
33,028 properties for rent
Found 12,377 listings
Thai Christian School
3.5 km. away
52,075 properties for rent
Found 18,863 listings
Makro Food Service Sukhumvit 71
less than 100 m.
10,358 properties for rent
Found 4,069 listings
Big C Extra Rama 4
3.9 km. away
56,412 properties for rent
Found 21,352 listings
Big C Extra On Nut
350 m. away
34,426 properties for rent
Found 13,149 listings
Tesco Lotus Superstore Sukhumvit 50
400 m. away
18,272 properties for rent
Found 7,220 listings
DONKI Mall Thonglor
less than 100 m.
42,588 properties for rent
Found 15,697 listings
Major Cineplex Ekkamai
2.4 km. away
38,437 properties for rent
Found 14,143 listings
On Nut Market
300 m. away
0 properties for rent
Found 0 listings
Khlong Toei
less than 100 m.
21,059 properties for rent
Found 7,947 listings
Watthana
less than 100 m.
32,696 properties for rent
Found 11,971 listings
Soi On Nut (Sukhumvit 77)
70 m. away
4,582 properties for rent
Found 2,045 listings
Sukhumvit 77/1
less than 100 m.
227 properties for rent
Found 70 listings
Sukumvit 48/4
130 m. away
371 properties for rent
Found 61 listings
Rama 4 Road
less than 100 m.
35,873 properties for rent
Found 14,531 listings
Sukhumvit Road
less than 100 m.
63,579 properties for rent
Found 23,715 listings
Kluaynamthai Hospital
walk 20 min, 1.7 km. away
32,800 properties for rent
Found 12,131 listings
Sukumvit Hospital
walk 23 min, 1.9 km. away
22,696 properties for rent
Found 8,457 listings
Project Amenities
Facility Pictures




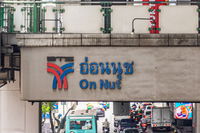

Unit Types
Studio
Ceiling Height -
Unit Size -
No floor plan image available
Project Reviews

คุณโบ
12/02/2564
BTS รถไฟฟ้าอ่อนนุช ระยะ 300 เมตร ตรงข้าม ซอยอ่อนนุช ติดถนนสุขุมวิทใกล้ BTS อ่อนนุช
Units for Rent (67)


1-BR Condo at Diamond Sukhumvit near BTS On Nut (ID 2527502)

FOR RENT condo , Diamond Sukhumvit , BTS-On Nut , Phra Khanong , Khlong Toei , Bangkok , CX-60624 ✅ Live chat with us ADD LINE @connexproperty ✅

For Rent Condo , Diamond Sukhumvit , BTS-On Nut , Phra Khanong , Khlong Toei , Bangkok , CX-83174 ✅ Live chat with us ADD LINE @connexproperty ✅

🔥🔥🔥 For Rent Condo , Diamond Sukhumvit , BTS-On Nut , Phra Khanong , Khlong Toei , Bangkok , CX-09429 ✅ Live chat with us ADD LINE @connexproperty ✅ 🔥🔥🔥
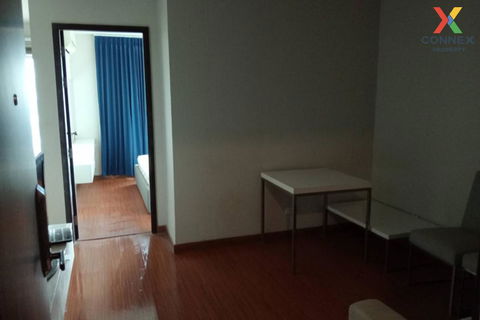
🔥🔥🔥 For Rent Condo , Diamond Sukhumvit , BTS-On Nut , Phra Khanong , Khlong Toei , Bangkok , CX-112826 ✅ Live chat with us ADD LINE @connexproperty ✅ 🔥🔥🔥

🔥🔥🔥 For Rent Condo , Diamond Sukhumvit , BTS-On Nut , Phra Khanong , Khlong Toei , Bangkok , CX-88340 ✅ Live chat with us ADD LINE @connexproperty ✅ 🔥🔥🔥

🔥🔥🔥 FOR RENT condo , Diamond Sukhumvit , high floor , BTS-On Nut , Phra Khanong , Khlong Toei , Bangkok , CX-09450 ✅ Live chat with us ADD LINE @connexproperty ✅ 🔥🔥🔥
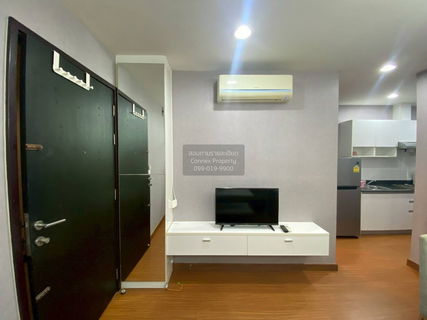
For Rent Condo , Diamond Sukhumvit , BTS-On Nut , Phra Khanong , Khlong Toei , Bangkok , CX-118152 ✅ Live chat with us ADD LINE @connexproperty ✅

1-BR Condo at Diamond Sukhumvit near BTS On Nut (ID 2527502)

🔥🔥 Diamond Sukhumvit, condo next to the road, near BTS On Nut, only 350 meters, spacious room, ready to move in

DL23010415 Condo for rent, Diamond Sukhumvit near BTS On Nut, ready to move in, call urgently 0614453194 LineID @162cjixi

DL001657 Condo for rent, Diamond Sukhumvit near BTS On Nut, ready to move in, call urgently 0800343450 LineID @655ebbvc

DL25110090 Condo for rent, Diamond Sukhumvit near BTS On Nut, ready to move in, call urgently 0800343450 LineID @655ebbvc

DL23060118 Condo for rent, Diamond Sukhumvit near BTS On Nut, ready to move in, call urgently 0614453194 LineID @162cjixi

DL26010011 Condo for rent, Diamond Sukhumvit near BTS On Nut, ready to move in, call urgently 0653619502 LineID @897iyzll

2-BR Condo at Diamond Sukhumvit near BTS On Nut (ID 2534819)

✨#TK2308_246 ✨𝗙𝗼𝗿 𝗥𝗲𝗻𝘁2️⃣ 1️⃣K.🔥🔥 #Near BTS On Nut ✨#Vacant room 15 Nov 2025 Diamond Sukhumvit Condo

✨ For Rent: Diamond Sukhumvit Condo ✨ 💰 Only 23,000 THB/month

✨ For Rent: Diamond Sukhumvit Condo ✨ 💰 Only 20,000 THB/month
Click to see all listings to
view rental listings in this project
Units for Sale (28)

Dimond Sukhumvit condo for sell

2-BR Condo at Diamond Sukhumvit near BTS On Nut (ID 1524986)

2-BR Condo at Diamond Sukhumvit near BTS On Nut (ID 2584655)

P-359467 🏢Condo for sell Diamond Sukhumvit fully furnished.

urgent!!! Diamond Sukhumvit BTS On Nut, BTS Phra Khanong, high floor, good view!! Spacious room, fully furnished, ready to move in (T01137)

LTH9489 –Diamond Sukhumvit FOR SALE size 56 sqm. 2 beds 1 bath near BTS Onnut Station ONLY 5.2 MB

2-BR Condo at Diamond Sukhumvit near BTS On Nut (ID 2198420)

2-BR Condo at Diamond Sukhumvit near BTS On Nut (ID 565475)

✨ For Sale: Diamond Sukhumvit Condo ✨ 💰 Only 4,450,000 THB

P-136844 Condo for sale Diamond Sukhumvit fully furnished.

P-141384 🏢Condo for for sell Diamond Sukhumvit fully furnished.

1bed 1bath 34.09 Sqm for sale at Diamon Sukhumvit

2 Bedroom 2 Bathroom 58 SQ.M Diamond Sukhumvit

1 Bedroom 1 Bathroom 34 SQ.M Diamond Sukhumvit
![Diamond Sukhumvit [Near BTS][2 Bedrooms] [2 Bathroom] 1700542](https://bcdn.propertyhub.in.th/pictures/202601/20260131/Zu3d2aRU6SUjDDY8zgR8.jpg?width=536&height=320)
Diamond Sukhumvit [Near BTS][2 Bedrooms] [2 Bathroom] 1700542

Cosy 2 BR Condo, corner unit. On Nut close to BTS 1714046

Condo for sale Diamond Sukhumvit fully furnished with tenant

Diamond Sukhumvit, Floor 5-10, 60 sq m.

1-BR Condo at Diamond Sukhumvit near BTS On Nut (ID 1913760)
Click to see all listings to
view sale listings in this project
Nearby Projects Diamond Sukhumvit


IDEO Sukhumvit 93
Phra Khanong Bangkok

Regent Home Sukhumvit 81
Suan Luang Bangkok

Life Sukhumvit 48
Khlong Toei Bangkok

The Base Park West Sukhumvit 77
Watthana Bangkok

IDEO Mobi Sukhumvit
Phra Khanong Bangkok

Aspire Sukhumvit 48
Khlong Toei Bangkok
The Waterford Sukhumvit 50
Khlong Toei Bangkok

The Base Sukhumvit 77
Watthana Bangkok

WYNE Sukhumvit
Watthana Bangkok


