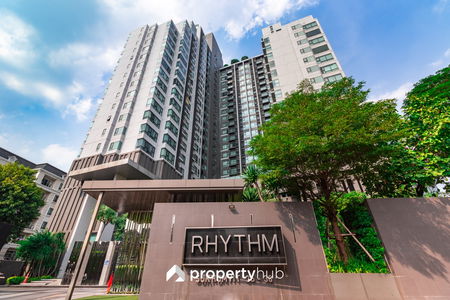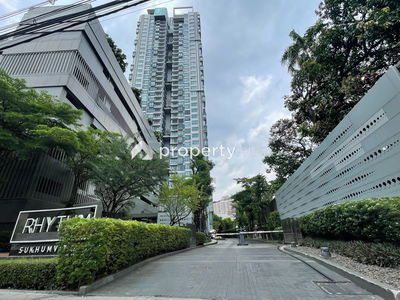Click Sukhumvit 65
Modern condominium Which has a unique characteristics Giving importance to the atmosphere of natural light. & Nbsp; Convenient transportation, near the Ekkamai BTS BTS with complete facilities.
Interested in this project?
For rent 3 listings, For sale 6 listings
Project Details
Other Names
- Click สุขุมวิท 65
- Click Condo Sukhumvit 65
Project Location
Loading map...
Loading map...
Aspire Rama 4
walk 23 min, 1.9 km. away
241 properties for rent
Found 102 listings
Life Sukhumvit 48
walk 21 min, 1.7 km. away
358 properties for rent
Found 169 listings
Lumpini Place Rama 4 - Kluaynamthai
2 km. away
144 properties for rent
Found 40 listings
Rhythm Sukhumvit 36 - 38
2.4 km. away
347 properties for rent
Found 182 listings
Rhythm Ekkamai
walk 17 min, 1.4 km. away
438 properties for rent
Found 120 listings
Aspire Sukhumvit 48
walk 21 min, 1.8 km. away
349 properties for rent
Found 158 listings
Taka Haus Ekkamai
walk 13 min, 1.1 km. away
154 properties for rent
Found 94 listings
WYNE Sukhumvit
walk 18 min, 1.5 km. away
217 properties for rent
Found 62 listings
Noble Remix
2.4 km. away
569 properties for rent
Found 244 listings
Rhythm Sukhumvit 42
walk 14 min, 1.1 km. away
319 properties for rent
Found 160 listings
BTS Ekkamai
walk 12 min, 1 km. away
11,672 properties for rent
Found 3,976 listings
BTS Phra Khanong
walk 12 min, 1 km. away
15,879 properties for rent
Found 5,493 listings
St. Andrews International School Bangkok
walk 19 min, 1.6 km. away
33,185 properties for rent
Found 11,429 listings
Ekamai International School
walk 16 min, 1.4 km. away
19,436 properties for rent
Found 6,915 listings
Trinity International School
2.5 km. away
38,804 properties for rent
Found 13,462 listings
Sai Namphueng School
4.2 km. away
45,749 properties for rent
Found 15,351 listings
Thawsi School
2.6 km. away
16,333 properties for rent
Found 5,629 listings
Thai Christian School
2.4 km. away
52,698 properties for rent
Found 17,305 listings
Bangkok University
2.2 km. away
43,821 properties for rent
Found 15,125 listings
J Avenue Thonglor
2.5 km. away
18,507 properties for rent
Found 6,307 listings
Big C Super Center Ekkamai
walk 21 min, 1.8 km. away
24,303 properties for rent
Found 8,262 listings
Makro Food Service Sukhumvit 71
walk 17 min, 1.4 km. away
10,176 properties for rent
Found 3,849 listings
Tesco Lotus Extra Rama 4
3.5 km. away
35,530 properties for rent
Found 12,264 listings
Gateway Ekamai
walk 15 min, 1.2 km. away
7,538 properties for rent
Found 2,702 listings
DONKI Mall Thonglor
walk 21 min, 1.8 km. away
42,920 properties for rent
Found 14,491 listings
Major Cineplex Ekkamai
walk 17 min, 1.4 km. away
38,551 properties for rent
Found 13,183 listings
On Nut Market
2.3 km. away
0 properties for rent
Found 0 listings
Watthana
less than 100 m.
32,648 properties for rent
Found 11,190 listings
Outer Sukhumvit
less than 100 m.
12,859 properties for rent
Found 4,395 listings
The Emquartier
3.4 km. away
38,372 properties for rent
Found 12,914 listings
Sukhumvit 65
650 m. away
70 properties for rent
Found 71 listings
Soi Ekamai (Sukhumvit 63)
walk 14 min, 1.2 km. away
18,244 properties for rent
Found 6,153 listings
Soi Thonglor (Sukhumvit 55)
walk 22 min, 1.8 km. away
18,912 properties for rent
Found 6,378 listings
Soi Sukhumvit 71
walk 17 min, 1.4 km. away
5,000 properties for rent
Found 1,986 listings
Rama 4 Road
less than 100 m.
35,710 properties for rent
Found 13,421 listings
Sukhumvit Road
less than 100 m.
64,510 properties for rent
Found 21,885 listings
Camillian Hospital
3.3 km. away
47,444 properties for rent
Found 15,393 listings
Kluaynamthai Hospital
walk 21 min, 1.7 km. away
33,068 properties for rent
Found 11,362 listings
Bangkok Hospital
4.5 km. away
41,738 properties for rent
Found 13,602 listings
Theptarin Hospital
2.5 km. away
20,904 properties for rent
Found 7,198 listings
Project Amenities
Project Reviews
Units for Rent (3)

2-BR Condo at CLICK CONNDO Modern Sukhumvit 65 near BTS Ekkamai (ID 2020643)

Click Sukhumvit 65 3 bedrooms, for rent

For rent Click Sukhumvit 65 / 3BR /perfriendly condo
Units for Sale (6)

1-BR Condo at CLICK CONNDO Modern Sukhumvit 65 near BTS Ekkamai (ID 1530473)

2-BR Condo at CLICK CONNDO Modern Sukhumvit 65 near BTS Ekkamai (ID 1351203)

3-BR Condo at CLICK CONNDO Modern Sukhumvit 65 near BTS Ekkamai (ID 2357828)

LTH12780- Click condo Sukhumvit 65 FOR SALE Size 175 sqm. 3 beds 2 baths Near BTS Ekkamai Station ONLY 13.5 MB

Pet-Friendly Low-Rise Condo in the Heart of Ekkamai–Thonglor

Click Sukhumvit 65 for sale, newly renovated room, beautiful, cheap, ready to move in, near BTS Ekkamai, pet friendly contact Line @841qqlnr
Nearby Projects Click Sukhumvit 65


Aspire Rama 4
Khlong Toei Bangkok

Life Sukhumvit 48
Khlong Toei Bangkok

Lumpini Place Rama 4 - Kluaynamthai
Khlong Toei Bangkok

Rhythm Sukhumvit 36 - 38
Khlong Toei Bangkok

Rhythm Ekkamai
Watthana Bangkok

Aspire Sukhumvit 48
Khlong Toei Bangkok
Taka Haus Ekkamai
Watthana Bangkok

WYNE Sukhumvit
Watthana Bangkok

Noble Remix
Khlong Toei Bangkok


