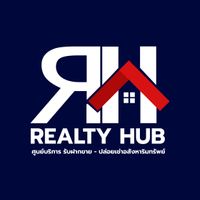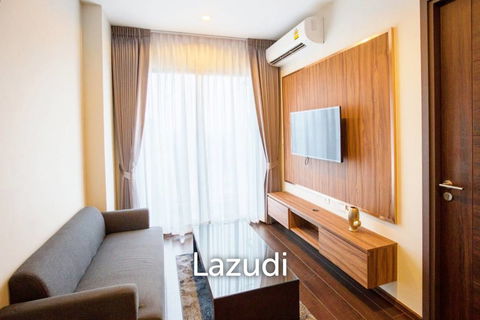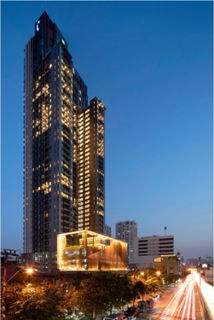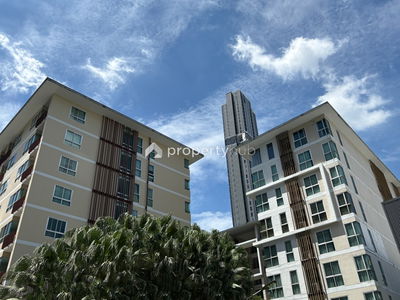




C Ekkamai
C Ekkamai & nbsp; High Rise condo is located in Soi Sukhumvit 63 or another name of Soi Ekkamai. The overall environment of Soi Ekkamai Quite bustling, rich in luxury condos, Residential buildings, Community Mall and a lively restaurant day and night, with gas stations, garages are available in the alley. Full facilities The project has a garden The central interior of the building has a high ceiling lobby, 6th floor, has a yoga garden, library, fitness, swimming pool with Jacuzzi, 40, with Roof Top Garden and 44th floor. style = "color: rgb (51, 51, 51);"> Nearby places
- BTS Ekkamai 2.3 km
- BTS Thonglor 2.7 km
- APRL Ramkhamhaeng 2.3 km (walking distance 1.4 km) < /li>
- Ekkamai Fresh Market 50 m
- Soi Ekkamai 21 (Soi Chaem Chan) 200 m
- Big C 1.5 km
- Park Lane 2.9 Km
- Foodland 1.6 km
- Tops 1.8 km
- Fifty Fifth Avenue 2.2 km
- Gateway /Li> Major Ekkamai 2.5 km
- J Avenue 1.3 km
- Camillian Hospital 1.2 km
- Samitivej Hospital 2 km < /li>
- Sukhumvit Hospital 2.5 km
- Emquatier 3.6 km
- Emporium 4 km
Interested in this project?
For rent 226 listings, For sale 124 listings
Project Details
Project Location
Loading map...
Loading map...
The Tree Sukhumvit 71 - Ekamai
walk 18 min, 1.5 km. away
185 properties for rent
Found 55 listings
Taka Haus Ekkamai
walk 21 min, 1.7 km. away
152 properties for rent
Found 100 listings
Niche Pride Thonglor - Phetchaburi
walk 16 min, 1.3 km. away
168 properties for rent
Found 78 listings
Fuse Mobius Ramkhamhaeng - Klongton
2 km. away
62 properties for rent
Found 55 listings
Plum Condo Ramkhamhaeng Station
walk 22 min, 1.9 km. away
88 properties for rent
Found 64 listings
Thru Thonglor
940 m. away
251 properties for rent
Found 49 listings
The Clover Thonglor
walk 15 min, 1.3 km. away
180 properties for rent
Found 63 listings
Ivy Thonglor
940 m. away
307 properties for rent
Found 90 listings
Ceil by Sansiri
walk 15 min, 1.2 km. away
199 properties for rent
Found 60 listings
The Privacy Rama 9
walk 23 min, 1.9 km. away
133 properties for rent
Found 50 listings
BTS Thong Lo (Thong Lor)
2.6 km. away
17,287 properties for rent
Found 5,815 listings
BTS Ekkamai
2.3 km. away
11,390 properties for rent
Found 3,923 listings
Airport Link Ramkhamhaeng
walk 20 min, 1.7 km. away
2,228 properties for rent
Found 910 listings
Thai-Japanese Association School
3.1 km. away
15,452 properties for rent
Found 5,016 listings
Srinakharinwirot University Prasarnmit Demonstration School
3.3 km. away
49,252 properties for rent
Found 16,030 listings
Wijit Withaya School
690 m. away
10,710 properties for rent
Found 3,519 listings
Thawsi School
walk 16 min, 1.3 km. away
16,004 properties for rent
Found 5,531 listings
Srinakharinwirot University Prasanmit Campus
3.4 km. away
48,234 properties for rent
Found 15,661 listings
Ratchaphak Technology And Management College
3.5 km. away
6,886 properties for rent
Found 2,286 listings
Inthrachai Commercial College
4.3 km. away
5,550 properties for rent
Found 1,881 listings
Bangkok University
3.5 km. away
42,673 properties for rent
Found 14,732 listings
St. Andrews International School Bangkok
less than 100 m.
32,245 properties for rent
Found 11,107 listings
Ekamai International School
walk 22 min, 1.8 km. away
18,976 properties for rent
Found 6,782 listings
Trinity International School
3.2 km. away
38,058 properties for rent
Found 13,207 listings
J Avenue Thonglor
walk 15 min, 1.3 km. away
18,284 properties for rent
Found 6,223 listings
Big C Super Center Ekkamai
less than 100 m.
23,937 properties for rent
Found 8,137 listings
Big C Extra Rama 4
4.5 km. away
55,271 properties for rent
Found 19,196 listings
Big C Extra On Nut
4.6 km. away
33,424 properties for rent
Found 11,788 listings
DONKI Mall Thonglor
less than 100 m.
41,935 properties for rent
Found 14,172 listings
The Mall 2 Ramkhamhaeng
3.2 km. away
5,813 properties for rent
Found 1,948 listings
The Mall 3 Ramkhamhaeng
3.1 km. away
6,240 properties for rent
Found 2,037 listings
Major Cineplex Ekkamai
2.5 km. away
37,740 properties for rent
Found 12,883 listings
Watthana
less than 100 m.
31,976 properties for rent
Found 10,962 listings
Vijit School Pier
620 m. away
0 properties for rent
Found 0 listings
Charn Issara Pier
830 m. away
0 properties for rent
Found 0 listings
Surao Ban Don Pier
790 m. away
0 properties for rent
Found 0 listings
Soi Thong Lor Pier
790 m. away
0 properties for rent
Found 0 listings
Petchburi Road Bangkok
less than 100 m.
38,787 properties for rent
Found 12,698 listings
New Petchburi Road Bangkok
less than 100 m.
27,067 properties for rent
Found 8,722 listings
Rama 9 Road
less than 100 m.
20,286 properties for rent
Found 6,562 listings
Sukhumvit Road
less than 100 m.
61,933 properties for rent
Found 21,119 listings
Soi Ekamai (Sukhumvit 63)
2.3 km. away
17,789 properties for rent
Found 6,078 listings
Soi Thonglor (Sukhumvit 55)
2.6 km. away
18,566 properties for rent
Found 6,295 listings
Soi Sukhumvit 71
3.6 km. away
4,820 properties for rent
Found 1,913 listings
Phraram 9 Hospital
3.5 km. away
38,511 properties for rent
Found 12,284 listings
Camillian Hospital
walk 14 min, 1.2 km. away
46,123 properties for rent
Found 15,098 listings
Kluaynamthai Hospital
3.3 km. away
32,324 properties for rent
Found 11,074 listings
Bangkok Hospital
walk 21 min, 1.8 km. away
40,412 properties for rent
Found 13,273 listings
Project Amenities
Facility Pictures


















Unit Types
1 Bedroom
Ceiling Height 2.70 meters
Unit Size 27.00 - 52.00 sqm

Project Reviews

Doodduan khanraksa
20/11/2566
เป็นโครงการที่สวยงามเดินทางสะดวก มีร้านอาหารใกล้เคียงที่อร่อยมีร้านกาแฟหลายร้านให้เลือกดื่มหรือจะนั่งทำงานได้สบายๆ การจัดการนิติบุคคลเรียบร้อยมีระเบียบ ผู้คนที่อาศัยอยู่ที่นี่น่ารัก ที่จอดรถเพียงพอ มีรถสาธารณบริการ

ND_Property
20/07/2564
ส่วนกลางสวยมากค่ะ ห้องก็สวยค่ะ

Sa.zaAgentCondo
03/05/2564
คอนโดสวยครบ บนทำเลกลางเมือง ในซอยเอกมัย ติดกับซอยทองหล่อ ร้านน่านั่งรอบ ๆ มากมาย

ยุพาวรรณ ศรีจันทร์
28/04/2564
ชอบส่วนกลาง

REALTY HUB ( ติดต่อ Line@ ในหัวข้อประกาศ )
27/04/2564
คอนโดน่าอยู่
Units for Rent (208)


💥 Condo for rent C Ekkamai beautiful room.


For rent 💥C ekkamai condo 💥 Beautiful room, ready to move in, beautifully decorated, fully furnished.


*** Condo for rent : C Ekkamai 1 Bedroom High floor Unblock view Fully furnished 15,000 Baht only 🔥🔥🔥***

2-BR Condo at C Ekkamai near ARL Ramkhamhaeng (ID 2228931)

2-BR Condo at C Ekkamai near ARL Ramkhamhaeng (ID 1949786)

🔥🔥🔥 FOR RENT condo , C Ekkamai , BTS-Ekkamai , Khlong Tan Nuea , Watthana , Bangkok , CX-06493 ✅ Live chat with us ADD LINE @connexproperty ✅ 🔥🔥🔥

FOR RENT condo , C Ekkamai , BTS-Ekkamai , Khlong Tan Nuea , Watthana , Bangkok , CX-06544 ✅ Live chat with us ADD LINE @connexproperty ✅

🔥🔥🔥 FOR RENT condo , C Ekkamai , BTS-Ekkamai , Khlong Tan Nuea , Watthana , Bangkok , CX-06509 ✅ Live chat with us ADD LINE @connexproperty ✅ 🔥🔥🔥

🔥🔥🔥 For Rent Condo , C Ekkamai , Duplex , BTS-Ekkamai , Khlong Tan Nuea , Watthana , Bangkok , CX-140827 ✅ Live chat with us ADD LINE @connexproperty ✅ 🔥🔥🔥

1-BR Condo at C Ekkamai near ARL Ramkhamhaeng (ID 2546018)

1-BR Condo at C Ekkamai near ARL Ramkhamhaeng (ID 2337498)

1-BR Condo at C Ekkamai near ARL Ramkhamhaeng (ID 2070109)

1-BR Condo at C Ekkamai near ARL Ramkhamhaeng (ID 2531051)

1-BR Condo at C Ekkamai near ARL Ramkhamhaeng (ID 2339030)

1-BR Condo at C Ekkamai near ARL Ramkhamhaeng (ID 2059174)

1 Bedroom 1 Bathroom 35 SQ.M C Ekkamai

1 Bedroom 1 Bathroom 30 Sq.m C Ekkamai

1-BR Condo at C Ekkamai near ARL Ramkhamhaeng (ID 1927169)

1-BR Condo at C Ekkamai near ARL Ramkhamhaeng (ID 2217409)
Click to see all listings to
view rental listings in this project
Units for Sale (119)

2-BR Condo at C Ekkamai near ARL Ramkhamhaeng (ID 2143416)

1-BR Condo at C Ekkamai near ARL Ramkhamhaeng (ID 2102466)

1-BR Condo at C Ekkamai near ARL Ramkhamhaeng (ID 1822323)

2-BR Condo at C Ekkamai near ARL Ramkhamhaeng (ID 1262425)

2-BR Condo at C Ekkamai near ARL Ramkhamhaeng (ID 1862608)

3-BR Condo at C Ekkamai near ARL Ramkhamhaeng (ID 1412594)

✨ For Sale: C Ekkamai Condo ✨ 💰 Only 8,100,000 THB

2-BR Condo at C Ekkamai near ARL Ramkhamhaeng (ID 2367177)

2-BR Condo at C Ekkamai near ARL Ramkhamhaeng (ID 2596639)

Condo for sale C Ekkamai fully furnished.

🔥🔥🔥 For Sale Condo , C Ekkamai , Duplex , Penthouse , high floor , BTS-Ekkamai , Khlong Tan Nuea , Watthana , Bangkok , CX-101221 ✅ Live chat with us ADD LINE @connexproperty ✅ 🔥🔥🔥

For Sale Condo , C Ekkamai , BTS-Ekkamai , Khlong Tan Nuea , Watthana , Bangkok , CX-108786 ✅ Live chat with us ADD LINE @connexproperty ✅

For Sell Condo C EKKAMAI Building 1, Floor 29,1 bed room, Room size 30 sqm

Condo for sale, C Ekkamai, 1 bedroom, 9th floor, near BTS Ekkamai.

1 Bed 1 Bath 66.30 SQ.M C Ekkamai Bangkok

2 Bedroom 2 Bathroom 116 SQ.M at C Ekkamai

1 Bedroom 1 Bathroom 36 Sq.m C Ekkamai

1 Bedroom 1 Bathroom 30 Sq.m C Ekkamai

1 Bedroom 1 Bathroom 34 SQ.M at C Ekkamai
Click to see all listings to
view sale listings in this project
Nearby Projects C Ekkamai


The Tree Sukhumvit 71 - Ekamai
Suan Luang Bangkok
Taka Haus Ekkamai
Watthana Bangkok

Niche Pride Thonglor - Phetchaburi
Huai Khwang Bangkok

Fuse Mobius Ramkhamhaeng - Klongton
Suan Luang Bangkok

Plum Condo Ramkhamhaeng Station
Suan Luang Bangkok

Thru Thonglor
Huai Khwang Bangkok
The Clover Thonglor
Watthana Bangkok

Ivy Thonglor
Watthana Bangkok

Ceil by Sansiri
Watthana Bangkok


