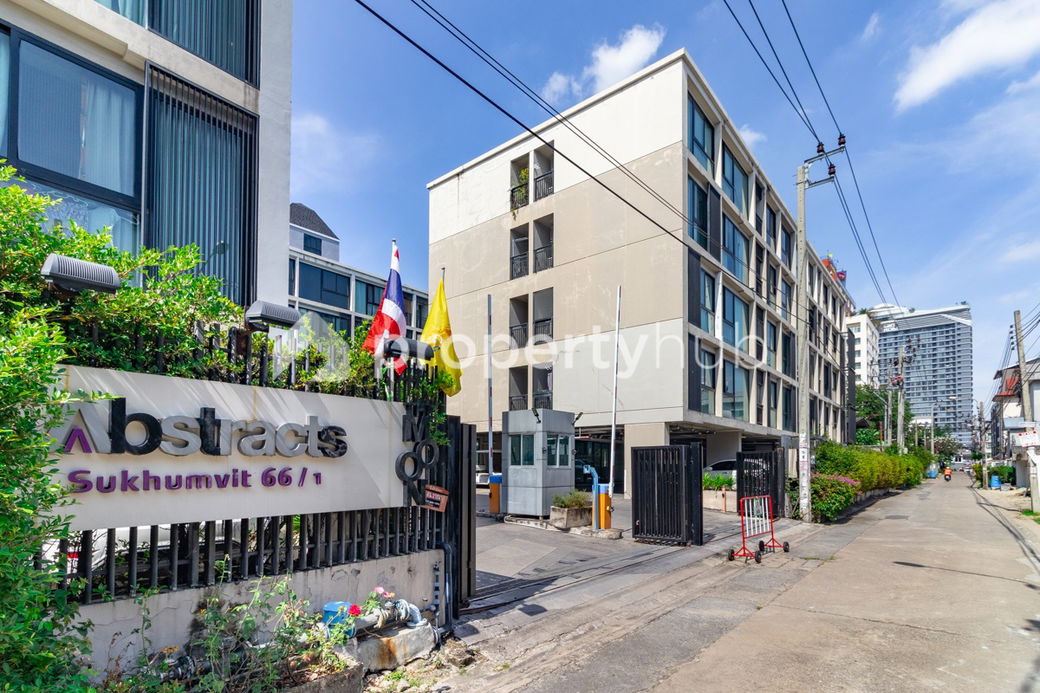




Abstracts Sukhumvit 66/1
Interested in this project?
For rent 2 listings, For sale 9 listings
Project Details
Project Location
Loading map...
Loading map...
IDEO O2
walk 17 min, 1.4 km. away
388 properties for rent
Found 133 listings
Elio Del Ray
walk 12 min, 1 km. away
176 properties for rent
Found 83 listings
THE LINE Sukhumvit 101
walk 22 min, 1.8 km. away
516 properties for rent
Found 154 listings
IDEO Mix Sukhumvit 103
550 m. away
293 properties for rent
Found 82 listings
Elio Sukhumvit 64
940 m. away
33 properties for rent
Found 42 listings
Whizdom Connect Sukhumvit
walk 12 min, 1 km. away
199 properties for rent
Found 68 listings
Regent Orchid Sukhumvit 101
walk 22 min, 1.8 km. away
36 properties for rent
Found 10 listings
Pause Sukhumvit 103
walk 15 min, 1.2 km. away
19 properties for rent
Found 24 listings
City Home Sukhumvit
830 m. away
108 properties for rent
Found 32 listings
S&S Sukhumvit
walk 16 min, 1.3 km. away
59 properties for rent
Found 16 listings
BTS Udom Suk
520 m. away
3,335 properties for rent
Found 1,371 listings
BTS Bang Na
2.3 km. away
2,789 properties for rent
Found 737 listings
Berkeley International School
2.2 km. away
9,021 properties for rent
Found 3,434 listings
Bangkok Patana School
4.4 km. away
7,424 properties for rent
Found 2,638 listings
Bangna Commercial College
walk 22 min, 1.8 km. away
19,721 properties for rent
Found 7,537 listings
Big C Extra On Nut
4.1 km. away
34,704 properties for rent
Found 13,025 listings
Tesco Lotus Superstore Sukhumvit 50
3.6 km. away
18,469 properties for rent
Found 7,133 listings
Big C Bang Na
4.2 km. away
12,031 properties for rent
Found 4,852 listings
Central Plaza Bang Na
4.3 km. away
9,589 properties for rent
Found 3,544 listings
True Digital Park
walk 12 min, 1 km. away
9,770 properties for rent
Found 3,443 listings
Bang Na
less than 100 m.
6,574 properties for rent
Found 1,952 listings
BITEC Bang Na
walk 23 min, 1.9 km. away
7,900 properties for rent
Found 3,006 listings
Sukhumvit 66/1
3.6 km. away
102 properties for rent
Found 85 listings
Soi Udomsuk (Sukhumvit 103)
470 m. away
5,066 properties for rent
Found 1,525 listings
Sukhumvit Road
less than 100 m.
63,989 properties for rent
Found 23,501 listings
Kluaynamthai 2 Hospital
840 m. away
6,189 properties for rent
Found 2,114 listings
Samrong Hospital
5.7 km. away
9,830 properties for rent
Found 3,656 listings
Project Amenities
Facility Pictures




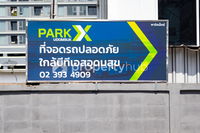


Unit Types
1 Bedroom
Ceiling Height -
Unit Size 36.25 - 46.12 sqm

Project Reviews

(หนุ่ม) Line ID 👉 CHANASAK_NOOM
11/02/2564
สะอาด สงบ สะดวก
Units for Rent (2)

🔥🔥🔥 For Rent Condo , Abstracts Sukhumvit 66/1 , BTS-Udom Suk , Bang Na , Bang Na , Bangkok , CX-91543 ✅ Live chat with us ADD LINE @connexproperty ✅ 🔥🔥🔥
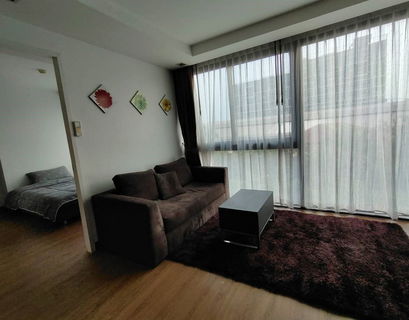
abstracts sukumvit 66/1 1 bedroom floor 4 tower A view swim
Units for Sale (9)

P-41391 Condo for sell Abstracts Sukhumvit 66/1 fully furnished.

(00105) Project Name : Abstracts Sukhumvit 66/1

(00091) Abstracts Sukhumvit 66/1
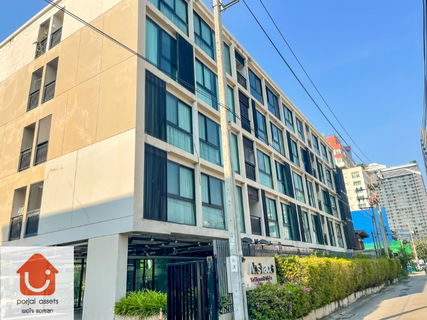
1BR Condo for sale, Abstracts Sukhumvit 66/1

P-86161 🏢Condo for for sell Abstracts Sukhumvit 66/1.

Condo for Sale: Abstracts Sukhumvit 66/1 Near BTS Udom Suk

Condo for Sale: Abstracts Sukhumvit 66/1

1-BR Condo at Abstracts Sukhumvit 66/1 near BTS Udom Suk (ID 1233656)

D25 Thonglor 1 bedroom, for sale
Nearby Projects Abstracts Sukhumvit 66/1


IDEO O2
Bang Na Bangkok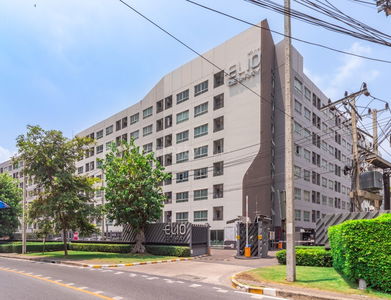

Elio Del Ray
Phra Khanong Bangkok

THE LINE Sukhumvit 101
Phra Khanong Bangkok

IDEO Mix Sukhumvit 103
Bang Na Bangkok

Elio Sukhumvit 64
Phra Khanong Bangkok

Whizdom Connect Sukhumvit
Phra Khanong Bangkok
Regent Orchid Sukhumvit 101
Phra Khanong Bangkok

Pause Sukhumvit 103
Bang Na Bangkok
City Home Sukhumvit
Bang Na Bangkok


