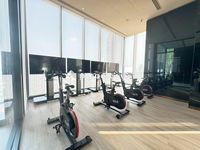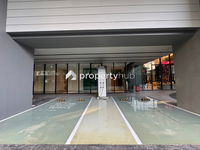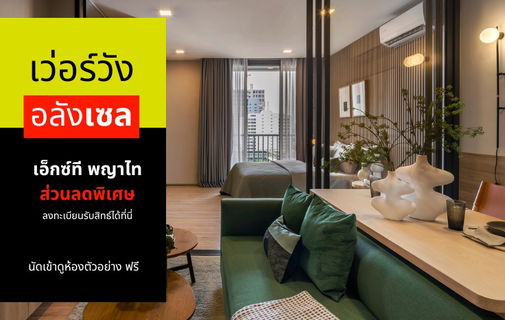




XT PHAYATHAI
Interested in this project?
For rent 772 listings, For sale 110 listings
Project Details
Project Location
Loading map...
Loading map...
Life One Wireless
2.1 km. away
863 properties for rent
Found 201 listings
Wish Signature Midtown Siam
walk 16 min, 1.4 km. away
428 properties for rent
Found 177 listings
IDEO Q Siam - Ratchathewi
walk 17 min, 1.4 km. away
321 properties for rent
Found 70 listings
The Address Art Deco Chidlom
walk 22 min, 1.8 km. away
329 properties for rent
Found 111 listings
IDEO Q Ratchathewi
walk 15 min, 1.3 km. away
306 properties for rent
Found 139 listings
Lumpini Suite Din Daeng - Ratchaprarop
walk 16 min, 1.3 km. away
58 properties for rent
Found 21 listings
THE LINE Ratchathewi
walk 16 min, 1.3 km. away
222 properties for rent
Found 96 listings
Rhythm Rangnam
720 m. away
160 properties for rent
Found 97 listings
IDEO Q Phayathai
840 m. away
214 properties for rent
Found 59 listings
Villa Rachatewi
930 m. away
252 properties for rent
Found 77 listings
Airport Link Ratchaprarop
570 m. away
4,379 properties for rent
Found 1,399 listings
Airport Link Phaya Thai
610 m. away
4,003 properties for rent
Found 1,289 listings
BTS Victory Monument
930 m. away
4,056 properties for rent
Found 1,289 listings
BTS Phaya Thai
560 m. away
3,202 properties for rent
Found 897 listings
Chulalongkorn University
2.7 km. away
19,032 properties for rent
Found 7,434 listings
Suan Dusit University
4.4 km. away
11,840 properties for rent
Found 4,263 listings
University of the Thai Chamber of Commerce
4.2 km. away
30,798 properties for rent
Found 10,501 listings
Mahidol University Phaya Thai
walk 23 min, 1.9 km. away
18,585 properties for rent
Found 7,145 listings
Sri Ayudhya School
260 m. away
10,454 properties for rent
Found 3,520 listings
Santirat Witthayalai School
750 m. away
7,477 properties for rent
Found 2,527 listings
Phaya Thai School
walk 14 min, 1.2 km. away
6,267 properties for rent
Found 2,216 listings
Amnuay Silpa School
walk 18 min, 1.5 km. away
6,041 properties for rent
Found 2,102 listings
Siam Center
2 km. away
13,737 properties for rent
Found 4,941 listings
The Platinum Fashion Mall
less than 100 m.
12,923 properties for rent
Found 4,587 listings
Central Chit Lom
2 km. away
17,090 properties for rent
Found 6,101 listings
Pra Tu Nam Center Department Store
walk 13 min, 1.1 km. away
13,841 properties for rent
Found 5,264 listings
Big C Extra Ratchadaphisek
5.1 km. away
39,767 properties for rent
Found 13,716 listings
Big C Super Center Ratchadamri
walk 17 min, 1.4 km. away
30,175 properties for rent
Found 11,108 listings
HomePro Plus Phoen Chit
2.5 km. away
39,486 properties for rent
Found 14,127 listings
Bo Be Market
3 km. away
10,684 properties for rent
Found 4,015 listings
Ratchathewi
less than 100 m.
12,834 properties for rent
Found 4,093 listings
Siam Discovery
2.4 km. away
13,380 properties for rent
Found 4,887 listings
King Power Complex
610 m. away
5,108 properties for rent
Found 1,690 listings
Pratunam Pier
walk 15 min, 1.2 km. away
0 properties for rent
Found 0 listings
Ministry of Labour
2.3 km. away
15,089 properties for rent
Found 4,574 listings
Si Ayuttaya Rd. Bangkok
less than 100 m.
1,268 properties for rent
Found 281 listings
Rama 6 Road
less than 100 m.
10,970 properties for rent
Found 4,071 listings
Petchburi Road Bangkok
less than 100 m.
39,149 properties for rent
Found 13,163 listings
Ratchaprarop Road
less than 100 m.
5,641 properties for rent
Found 1,929 listings
Phramongkutklao Hospital
walk 23 min, 1.9 km. away
7,154 properties for rent
Found 2,393 listings
Phyathai 2 Hospital
2 km. away
5,068 properties for rent
Found 1,580 listings
Phyathai Hospital
160 m. away
11,152 properties for rent
Found 3,822 listings
Vichaiyut Hospital
3.8 km. away
7,165 properties for rent
Found 2,555 listings
Project Amenities
Facility Pictures












































Unit Types
1 Bedroom
Ceiling Height -
Unit Size 25.25 - 49.75 sqm

Project Reviews
Units for Rent (716)


XT Phayathai 🍁 (XT PHAYATHAI) near BTS Phayathai 🍁 call 095-2465879


✨✨For Rent XT Phayathai 2 Bedroom 2 Bathroom 61 Sqm. Fully Furnished!!


1-BR Condo at XT Phayathai near BTS Phaya Thai (ID 1006819)


For rent XT Phayathai 🍁 XT Phayathai 🍁 next to BTS Phayathai

🚩 For Rent Condo XT PHAYATHAI Building 1, Floor 9,1 bed room, Room size 46 sqm

🚩 For Rent Condo XT PHAYATHAI Building 1, Floor 14,1 bed room, Room size 42 sqm

🚩 For Rent Condo XT PHAYATHAI Building B, Floor 26,1 bed room, Room size 42 sqm

🔺 For Rent Condo XT PHAYATHAI Building B, Floor 29,1 bed room, Room size 34 sqm

✨🦄 Special Offer 🦄✨ XT Phayathai fully furnished Tel. 096-2493698 (XTP1421)

✨🦄 Special offer 🦄✨ XT Phayathai near BTS Phayathai Tel.096-2493698

🎉Special room!🎉 For Rent Condo XT PHAYATHAI Building A, Floor 11,3 bed room, Room size 100.00 sqm

🎉Special room!🎉 For Rent Condo XT PHAYATHAI Building A, Floor 32,2 bed room, Room size 85.00 sqm

🔥XT Phayathai 🔥Nicely decorated - Special Price , Fully furnish //Ask more info via LineOA : moov-pp

3-BR Condo at XT Phayathai near BTS Phaya Thai (ID 1400434)

3-BR Condo at XT Phayathai near BTS Phaya Thai (ID 2477677)

3-BR Condo at XT Phayathai near BTS Phaya Thai (ID 2541346)

3-BR Condo at XT Phayathai near BTS Phaya Thai (ID 2545906)

3-BR Condo at XT Phayathai near BTS Phaya Thai (ID 2550744)

3-BR Condo at XT Phayathai near BTS Phaya Thai (ID 2346474)
Click to see all listings to
view rental listings in this project
Units for Sale (105)


⚡️Discount Up to 3 MB.*⚡️XT Phayathai Special price starting 4.99 MB! Located at the transportation hubs, near office buildings, and shopping center.

3-BR Condo at XT Phayathai near BTS Phaya Thai (ID 1876196)

2-BR Condo at XT Phayathai near BTS Phaya Thai (ID 2369965)

2-BR Condo at XT Phayathai near BTS Phaya Thai (ID 2070529)

3-BR Condo at XT Phayathai near BTS Phaya Thai (ID 2346474)

2-BR Condo at XT Phayathai near BTS Phaya Thai (ID 2070524)

3-BR Condo at XT Phayathai near BTS Phaya Thai (ID 2560353)

💥CP-3271💥Condo for sale, good price, XT Phayathai👉Add Line @primahome

For Sale XT Phayathai Spacious 1 Bedroom 42 Sqm with Unblocked City View near BTS Phayathai and Chulalongkorn University

XT Phayathai Condominium, near BTS Phayathai / Airport Link Ratchaprarop.

2-BR Condo at XT Phayathai near BTS Phaya Thai (ID 1339388)

1-BR Condo at XT Phayathai near BTS Phaya Thai (ID 1270552)

1-BR Condo at XT Phayathai near BTS Phaya Thai (ID 2185208)

3-BR Condo at XT Phayathai near BTS Phaya Thai (ID 1352970)

1-BR Condo at XT Phayathai near BTS Phaya Thai (ID 1270550)

1-BR Condo at XT Phayathai near BTS Phaya Thai (ID 1492563)

2-BR Condo at XT Phayathai near BTS Phaya Thai (ID 2447961)

1-BR Condo at XT Phayathai near BTS Phaya Thai (ID 2579882)

1-BR Condo at XT Phayathai near BTS Phaya Thai (ID 2605392)
Click to see all listings to
view sale listings in this project
Nearby Projects XT PHAYATHAI


Life One Wireless
Pathum Wan Bangkok

Wish Signature Midtown Siam
Ratchathewi Bangkok

IDEO Q Siam - Ratchathewi
Ratchathewi Bangkok

The Address Art Deco Chidlom
Pathum Wan Bangkok

IDEO Q Ratchathewi
Ratchathewi Bangkok

Lumpini Suite Din Daeng - Ratchaprarop
Din Daeng Bangkok

THE LINE Ratchathewi
Ratchathewi Bangkok

Rhythm Rangnam
Ratchathewi Bangkok

IDEO Q Phayathai
Ratchathewi Bangkok


