




Walden Thonglor 8
Interested in this project?
For rent 0 listings, For sale 9 listings
Project Details
Project Location
Loading map...
Loading map...
Rhythm Sukhumvit 36 - 38
walk 20 min, 1.6 km. away
343 properties for rent
Found 195 listings
Rhythm Ekkamai
walk 21 min, 1.8 km. away
431 properties for rent
Found 130 listings
Taka Haus Ekkamai
walk 18 min, 1.5 km. away
156 properties for rent
Found 99 listings
Noble Remix
walk 20 min, 1.7 km. away
571 properties for rent
Found 256 listings
C Ekkamai
walk 22 min, 1.8 km. away
231 properties for rent
Found 129 listings
Rhythm Sukhumvit 42
walk 23 min, 1.9 km. away
321 properties for rent
Found 171 listings
The Waterford Diamond
walk 22 min, 1.8 km. away
222 properties for rent
Found 56 listings
The Clover Thonglor
820 m. away
176 properties for rent
Found 74 listings
Ivy Thonglor
920 m. away
330 properties for rent
Found 107 listings
Noble Refine
2.2 km. away
318 properties for rent
Found 73 listings
BTS Thong Lo (Thong Lor)
walk 14 min, 1.2 km. away
17,618 properties for rent
Found 6,142 listings
BTS Ekkamai
walk 22 min, 1.8 km. away
11,702 properties for rent
Found 4,147 listings
Sai Namphueng School
3.4 km. away
45,910 properties for rent
Found 16,021 listings
Wijit Withaya School
2.4 km. away
11,178 properties for rent
Found 3,763 listings
Thawsi School
2.3 km. away
16,402 properties for rent
Found 5,863 listings
Thai Christian School
2.6 km. away
52,799 properties for rent
Found 17,987 listings
St. Andrews International School Bangkok
2.7 km. away
33,222 properties for rent
Found 11,905 listings
Ekamai International School
walk 19 min, 1.6 km. away
19,521 properties for rent
Found 7,207 listings
Trinity International School
walk 21 min, 1.8 km. away
38,919 properties for rent
Found 14,026 listings
Srinakharinwirot University Prasanmit Campus
3.9 km. away
49,693 properties for rent
Found 16,602 listings
Bangkok University
2.5 km. away
43,932 properties for rent
Found 15,757 listings
J Avenue Thonglor
570 m. away
18,576 properties for rent
Found 6,558 listings
Big C Super Center Ekkamai
walk 15 min, 1.3 km. away
24,349 properties for rent
Found 8,599 listings
Tesco Lotus Extra Rama 4
3.2 km. away
35,634 properties for rent
Found 12,782 listings
Big C Extra Rama 4
3.2 km. away
56,691 properties for rent
Found 20,408 listings
DONKI Mall Thonglor
800 m. away
43,015 properties for rent
Found 15,071 listings
Major Cineplex Ekkamai
walk 19 min, 1.6 km. away
38,622 properties for rent
Found 13,740 listings
Watthana
less than 100 m.
32,713 properties for rent
Found 11,674 listings
Outer Sukhumvit
less than 100 m.
12,864 properties for rent
Found 4,583 listings
The Emquartier
2.6 km. away
38,496 properties for rent
Found 13,464 listings
Benjasiri Park
2.5 km. away
28,243 properties for rent
Found 9,932 listings
Fortune Town
5.2 km. away
54,240 properties for rent
Found 18,232 listings
Soi Ekamai (Sukhumvit 63)
walk 21 min, 1.8 km. away
18,266 properties for rent
Found 6,425 listings
Soi Thonglor (Sukhumvit 55)
walk 13 min, 1.1 km. away
18,959 properties for rent
Found 6,668 listings
Sukhumvit Road
less than 100 m.
64,616 properties for rent
Found 22,759 listings
Thong Lor 8 (Thong Lo 8)
190 m. away
0 properties for rent
Found 0 listings
Phraram 9 Hospital
3.9 km. away
39,912 properties for rent
Found 13,042 listings
Camillian Hospital
walk 17 min, 1.4 km. away
47,541 properties for rent
Found 15,979 listings
Kluaynamthai Hospital
2.8 km. away
33,106 properties for rent
Found 11,838 listings
Bangkok Hospital
2.6 km. away
41,808 properties for rent
Found 14,100 listings
Project Amenities
Unit Types
1 Bedroom
Ceiling Height -
Unit Size -
No floor plan image available
Project Reviews
Units for Sale (8)

3 Bedroom Condo for sale at Walden Thonglor 8 condominium 5577713

Walden Thonglor 13 2 bedrooms, for sale

1-BR Condo at Walden Thonglor 8 near BTS Thong Lor (ID 1270817)

1-BR Condo at Walden Thonglor 8 near BTS Thong Lor (ID 1270818)
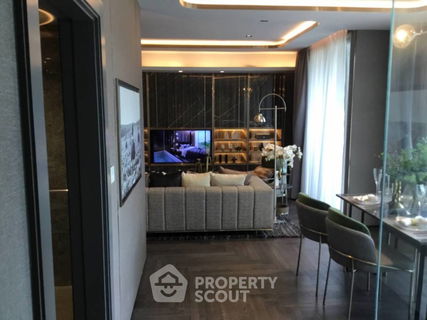
2-BR Condo at Walden Thonglor 8 near BTS Thong Lor (ID 1950019)
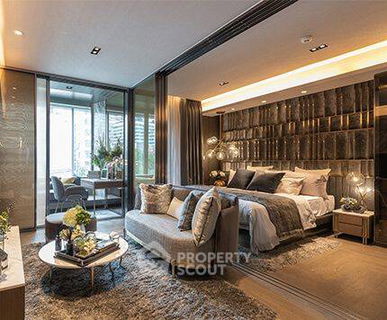
2-BR Condo at Walden Thonglor 8 near BTS Thong Lor (ID 1270819)

2-BR Condo at Walden Thonglor 8 near BTS Thong Lor (ID 1270821)

Walden Thonglor 13 1 bedroom, for sale
Nearby Projects Walden Thonglor 8
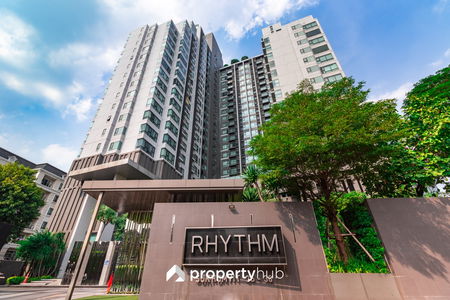

Rhythm Sukhumvit 36 - 38
Khlong Toei Bangkok

Rhythm Ekkamai
Watthana Bangkok
Taka Haus Ekkamai
Watthana Bangkok

Noble Remix
Khlong Toei Bangkok

C Ekkamai
Watthana Bangkok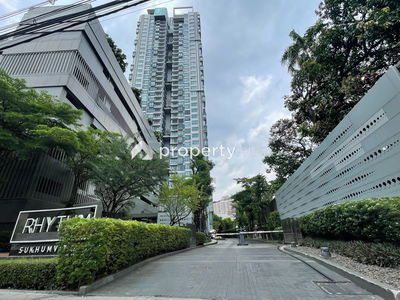

Rhythm Sukhumvit 42
Khlong Toei Bangkok
The Waterford Diamond
Khlong Toei Bangkok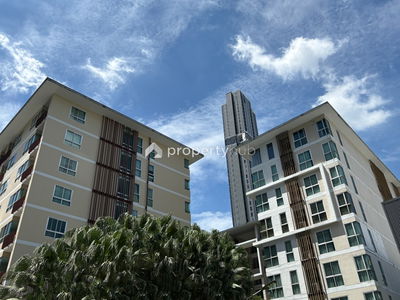
The Clover Thonglor
Watthana Bangkok

Ivy Thonglor
Watthana Bangkok


