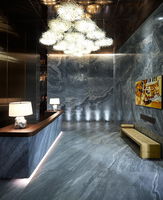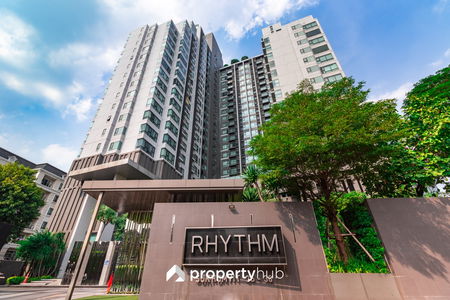




Vittorio Sukhumvit 39
Vittorio Sukhumvit 39 Vittorio Sukhumvit 39 Developed by AP Thailand Public Company Limited. Number of buildings: 1 building, 28 floors, 88 units. Ultra-luxe condo The ultimate masterpiece of living, 28 stories high, located on Sukhumvit Soi 39. There are rooms to choose from: Vittorio Villa 2 bedrooms, Duplex Este 2 bedrooms, and Parazzo Vittorio Penthouse 3 bedrooms. Full facilities within the project, Galleria Medici, Club Kinetic. Luxurious, private lobby -BTS Phrom Phong -The Em District, Emporium, EmQuartier, Emsphere, Benjasiri Park -Theptarin Hospital
Interested in this project?
For rent 111 listings, For sale 49 listings
Project Details
Project Location
Loading map...
Loading map...
Ashton Asoke
walk 19 min, 1.6 km. away
869 properties for rent
Found 122 listings
Park 24
walk 14 min, 1.1 km. away
699 properties for rent
Found 282 listings
The Lumpini 24
walk 14 min, 1.1 km. away
588 properties for rent
Found 197 listings
Rhythm Sukhumvit 36 - 38
walk 18 min, 1.5 km. away
329 properties for rent
Found 209 listings
Edge Sukhumvit 23
walk 15 min, 1.3 km. away
475 properties for rent
Found 173 listings
Noble Remix
walk 17 min, 1.4 km. away
565 properties for rent
Found 253 listings
The Waterford Diamond
630 m. away
221 properties for rent
Found 56 listings
The Emporio Place
walk 13 min, 1 km. away
318 properties for rent
Found 115 listings
The Nest Sukhumvit 22
walk 19 min, 1.6 km. away
67 properties for rent
Found 31 listings
Noble Refine
320 m. away
293 properties for rent
Found 75 listings
BTS Phrom Phong
160 m. away
12,416 properties for rent
Found 4,758 listings
BTS Thong Lo (Thong Lor)
walk 14 min, 1.2 km. away
17,058 properties for rent
Found 6,274 listings
Sai Namphueng School
walk 16 min, 1.3 km. away
44,143 properties for rent
Found 16,257 listings
Srinakharinwirot University Prasarnmit Demonstration School
walk 22 min, 1.8 km. away
48,566 properties for rent
Found 17,371 listings
Thai Christian School
3.9 km. away
50,353 properties for rent
Found 18,363 listings
St. Andrews International School Bangkok
less than 100 m.
31,953 properties for rent
Found 12,031 listings
Trinity International School
walk 18 min, 1.5 km. away
37,584 properties for rent
Found 14,133 listings
Srinakharinwirot University Prasanmit Campus
2.6 km. away
47,561 properties for rent
Found 16,922 listings
Bangkok University
2.7 km. away
42,179 properties for rent
Found 15,787 listings
Tesco Lotus Superstore Rama 3
5.4 km. away
34,554 properties for rent
Found 15,127 listings
J Avenue Thonglor
less than 100 m.
18,064 properties for rent
Found 6,602 listings
Big C Super Center Ekkamai
less than 100 m.
23,621 properties for rent
Found 8,743 listings
Tesco Lotus Extra Rama 4
walk 22 min, 1.8 km. away
34,553 properties for rent
Found 13,099 listings
Robinson Sukhumvit
walk 22 min, 1.8 km. away
26,505 properties for rent
Found 9,616 listings
Terminal 21 Asok
walk 19 min, 1.5 km. away
26,319 properties for rent
Found 9,500 listings
One Bangkok
less than 100 m.
31,659 properties for rent
Found 12,834 listings
DONKI Mall Thonglor
less than 100 m.
41,390 properties for rent
Found 15,315 listings
Khlong Toei
less than 100 m.
20,538 properties for rent
Found 7,762 listings
Watthana
less than 100 m.
31,790 properties for rent
Found 11,664 listings
Benchakiti Park
2.3 km. away
32,513 properties for rent
Found 12,147 listings
Middle Sukhumvit
less than 100 m.
21,029 properties for rent
Found 7,696 listings
The Emquartier
490 m. away
37,029 properties for rent
Found 13,695 listings
Benjasiri Park
470 m. away
27,313 properties for rent
Found 10,095 listings
Rama 4 Road
less than 100 m.
34,908 properties for rent
Found 14,163 listings
Sukhumvit Road
less than 100 m.
61,282 properties for rent
Found 23,041 listings
Sukumvit 37
130 m. away
203 properties for rent
Found 118 listings
Sukumvit 39
100 m. away
1,910 properties for rent
Found 659 listings
rutnin eye Hospital
2.5 km. away
24,025 properties for rent
Found 8,584 listings
Phraram 9 Hospital
3.1 km. away
38,201 properties for rent
Found 13,431 listings
Camillian Hospital
2.2 km. away
45,481 properties for rent
Found 16,501 listings
Kluaynamthai Hospital
3 km. away
31,813 properties for rent
Found 11,815 listings
Project Amenities
Facility Pictures














Unit Types
2 Bedroom
Ceiling Height -
Unit Size 100.00 - 140.00 sqm
No floor plan image available
Project Reviews
Units for Rent (108)

LTHC11045–Vittorio Sukhumvit 39 FOR RENT 2 beds 2 baths 102 size Sq.m. Near BTS Phrom Phong ONLY 115k/month

LTHC11925 – VITTORIO Sukhumvit 39 FOR RENT Size 127.43 Sq.M. 2 beds 2 baths Near BTS Phrom Phong ONLY 130K/Month

LTHC12743 - Vittorio Condo FOR RENT Size 137 sqm. 2 beds 3 baths Near BTS Phrom Phong Station ONLY 180K/Month

LTHC10960–Vittorio FOR RENT 2 beds 3 baths size 101.74 Sq.m. Near BTS Phrom Phong Station ONLY 100k/month

LTHC12406 – Vittorio Sukhumvit 39 Condo FOR RENT Size 127 sqm. 2 beds 3 baths Near BTS Phrom Phong Station ONLY 150K/Month

LTHC12490- Vittorio Condo FOR RENT Size 137 sqm. 2 beds 2 baths Near BTS Phrom Phong Station ONLY 160K/Month

LTHC12565 - Vittorio Sukhumvit 39 Condo FOR RENT Size 140 sqm. 2 beds 3 baths Near BTS Phrom Phong Station ONLY 150K/Month

LTHC14121 – Condo for Rent | VITTORIO Sukhumvit 39 | 127 sqm | 2 Beds 2 Baths | Near BTS Phrom Phong | 125K/Month

LTH12549 - Vittorio Sukhumvit 39 Condo FOR RENT Size 137 sqm. 2 beds 3 baths Near BTS Phrom Phong Station ONLY 160K/Month

LTHC12649 - Vittorio Sukhumvit 39 Condo FOR RENT Size 136.71 sqm. 2 beds 2 baths Near BTS Phrom Phong Station ONLY 150K/Month

LTHC12706 - Vittorio Sukhumvit 39 Condo FOR RENT Size 140 sqm. 2 beds 2 baths Near BTS Phrom Phong Station ONLY 150K/Month

LTH13003 – Condo for rent at Vittorio Sukhumvit 39 Size 136.71 sqm. 2 Beds 3 Baths Near BTS Phromphong ONLY 180K/Month

LTHC14122 – Condo for Rent | VITTORIO Sukhumvit 39 | 127 sqm | 2 Beds 2 Baths | Near BTS Phrom Phong | 180K/Month
![รูปภาพ For Rent: Vittorio Sukhumvit 39, 150,000 THB/month [MNr260204]](https://bcdn.propertyhub.in.th/pictures/202602/20260209/JB9xA913NNxSiUqsrSW4.jpg?width=536&height=320)
For Rent: Vittorio Sukhumvit 39, 150,000 THB/month [MNr260204]

TA6996📲LineID @556ryccg💎136.7sqm 2 Bedroom Floor16C Fully furnished Vittorio Sukhumvit39 near BTS Phrom Phong, EmQuartier, Benchasiri Park

2-BR Condo at Vittorio Sukhumvit 39 near BTS Phrom Phong (ID 2287003)

2-BR Condo at Vittorio Sukhumvit 39 near BTS Phrom Phong (ID 1876026)

2-BR Condo at Vittorio Sukhumvit 39 near BTS Phrom Phong (ID 2072362)

2-BR Condo at Vittorio Sukhumvit 39 near BTS Phrom Phong (ID 2285261)
Click to see all listings to
view rental listings in this project
Units for Sale (49)

2-BR Condo at Vittorio Sukhumvit 39 near BTS Phrom Phong (ID 2524438)

2-BR Condo at Vittorio Sukhumvit 39 near BTS Phrom Phong (ID 1597158)

LTHC10747–Vittorio FOR SALE 3 beds 4 baths size 305.89 Sq.m. Near BTS Phrom Phong Station ONLY 180 MB

LTHC11038–Vittorio Sukhumvit 39 FOR SALE 2 beds 3 baths size 137 Sq.m. Near BTS Phrom Phong ONLY 55MB

LTHC12744 - Vittorio Condo FOR SALE Size 137 sqm. 2 beds 3 baths Near BTS Phrom Phong Station ONLY 48 MB

LTH13004 – Condo for sale at Vittorio Sukhumvit 39 Size 136.71 sqm. 2 Beds 3 Baths Near BTS Phromphong ONLY 55MB

LTHC6648 - VITTORIO FOR SALE 2 beds 2 baths Size 141.67 Sq.M.Near BTS Phrom Phong stations ONLY 54.5 MB

LTHC10959–Vittorio FOR SALE 2 beds 3 baths size 101.74 Sq.m. Near BTS Phrom Phong Station ONLY 34MB

2-BR Condo at Vittorio Sukhumvit 39 near BTS Phrom Phong (ID 2552397)

2-BR Condo at Vittorio Sukhumvit 39 near BTS Phrom Phong (ID 2631799)

2-BR Condo at Vittorio Sukhumvit 39 near BTS Phrom Phong (ID 381959)

2-BR Condo at Vivid Tower Condominium near ARL Hua Mak (ID 2245599)

2-BR Duplex at Vittorio Sukhumvit 39 near BTS Phrom Phong (ID 1304699)

2-BR Condo at Vittorio Sukhumvit 39 near BTS Phrom Phong (ID 1866902)

2-BR Condo at Vittorio Sukhumvit 39 near BTS Phrom Phong (ID 2524482)

2-BR Condo at Vittorio Sukhumvit 39 near BTS Phrom Phong (ID 2524450)

2-BR Condo at Vittorio Sukhumvit 39 near BTS Phrom Phong (ID 1447225)

2-BR Condo at Vittorio Sukhumvit 39 near BTS Phrom Phong (ID 1497834)

2-BR Condo at Vittorio Sukhumvit 39 near BTS Phrom Phong (ID 1304228)
Click to see all listings to
view sale listings in this project
Nearby Projects Vittorio Sukhumvit 39


Ashton Asoke
Watthana Bangkok

Park 24
Khlong Toei Bangkok

The Lumpini 24
Khlong Toei Bangkok

Rhythm Sukhumvit 36 - 38
Khlong Toei Bangkok

Edge Sukhumvit 23
Watthana Bangkok

Noble Remix
Khlong Toei Bangkok
The Waterford Diamond
Khlong Toei Bangkok

The Emporio Place
Khlong Toei Bangkok

The Nest Sukhumvit 22
Khlong Toei Bangkok


