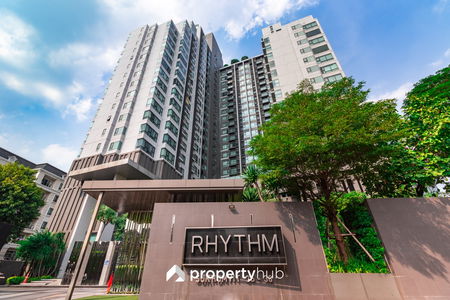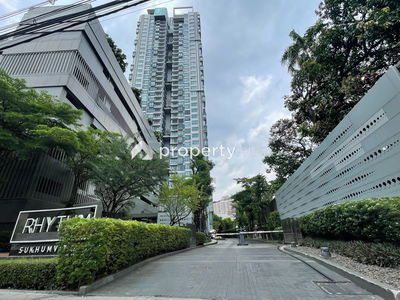




The Room Sukhumvit 38
Interested in this project?
For rent 48 listings, For sale 30 listings
Project Details
Project Location
Loading map...
Loading map...
Aspire Rama 4
walk 15 min, 1.3 km. away
246 properties for rent
Found 117 listings
Lumpini Place Rama 4 - Kluaynamthai
walk 12 min, 1 km. away
147 properties for rent
Found 39 listings
Rhythm Sukhumvit 36 - 38
760 m. away
343 properties for rent
Found 187 listings
Rhythm Ekkamai
walk 17 min, 1.4 km. away
442 properties for rent
Found 120 listings
Noble Remix
walk 14 min, 1.2 km. away
563 properties for rent
Found 241 listings
Rhythm Sukhumvit 42
walk 12 min, 1 km. away
321 properties for rent
Found 161 listings
The Waterford Diamond
walk 19 min, 1.5 km. away
225 properties for rent
Found 55 listings
Life @ Sukhumvit 65
walk 19 min, 1.6 km. away
230 properties for rent
Found 37 listings
Vtara Sukhumvit 36
walk 15 min, 1.3 km. away
170 properties for rent
Found 93 listings
Rhythm Sukhumvit 44/1
walk 22 min, 1.8 km. away
437 properties for rent
Found 98 listings
BTS Thong Lo (Thong Lor)
780 m. away
17,528 properties for rent
Found 5,879 listings
BTS Ekkamai
walk 13 min, 1.1 km. away
11,685 properties for rent
Found 3,974 listings
BTS Phra Khanong
walk 22 min, 1.8 km. away
15,857 properties for rent
Found 5,467 listings
St. Andrews International School Bangkok
less than 100 m.
33,168 properties for rent
Found 11,357 listings
Trinity International School
walk 15 min, 1.3 km. away
38,675 properties for rent
Found 13,425 listings
Sai Namphueng School
3.1 km. away
45,439 properties for rent
Found 15,329 listings
Thai Christian School
4.1 km. away
52,567 properties for rent
Found 17,245 listings
Bangkok University
910 m. away
43,714 properties for rent
Found 15,045 listings
Tesco Lotus Superstore Rama 3
6.4 km. away
35,292 properties for rent
Found 14,015 listings
Big C Super Center Ekkamai
less than 100 m.
24,234 properties for rent
Found 8,250 listings
Tesco Lotus Extra Rama 4
2.1 km. away
35,387 properties for rent
Found 12,253 listings
Big C Extra Rama 4
2.1 km. away
56,344 properties for rent
Found 19,491 listings
Gateway Ekamai
walk 14 min, 1.2 km. away
7,562 properties for rent
Found 2,702 listings
DONKI Mall Thonglor
less than 100 m.
42,830 properties for rent
Found 14,469 listings
Major Cineplex Ekkamai
walk 13 min, 1.1 km. away
38,463 properties for rent
Found 13,136 listings
Khlong Toei
less than 100 m.
21,149 properties for rent
Found 7,294 listings
Thai Television Channel 3
walk 19 min, 1.6 km. away
5,336 properties for rent
Found 2,015 listings
The Emquartier
2.3 km. away
38,155 properties for rent
Found 12,902 listings
Middle Sukhumvit
less than 100 m.
21,512 properties for rent
Found 7,177 listings
Benjasiri Park
2.3 km. away
27,939 properties for rent
Found 9,532 listings
Soi Ekamai (Sukhumvit 63)
walk 14 min, 1.2 km. away
18,230 properties for rent
Found 6,145 listings
Soi Thonglor (Sukhumvit 55)
820 m. away
18,867 properties for rent
Found 6,368 listings
Sukumvit 38
770 m. away
423 properties for rent
Found 178 listings
Rama 4 Road
less than 100 m.
35,624 properties for rent
Found 13,342 listings
Sukhumvit Road
less than 100 m.
64,132 properties for rent
Found 21,764 listings
Camillian Hospital
2.9 km. away
47,264 properties for rent
Found 15,369 listings
Kluaynamthai Hospital
walk 17 min, 1.4 km. away
33,061 properties for rent
Found 11,298 listings
Theptarin Hospital
walk 13 min, 1.1 km. away
20,897 properties for rent
Found 7,179 listings
ViMUT Theptarin Rama 4 Hospital
less than 100 m.
13,879 properties for rent
Found 4,853 listings
Project Amenities
Facility Pictures





Unit Types
1 Bedroom
Ceiling Height -
Unit Size 43.40 - 69.50 sqm
No floor plan image available
Project Reviews
Units for Rent (45)

2-BR Condo at The Room Sukhumvit 38 near BTS Ekkamai (ID 2670923)

2-BR Condo at The Room Sukhumvit 38 near BTS Ekkamai (ID 2672059)

2-BR Condo at The Room Sukhumvit 38 near BTS Ekkamai (ID 2667324)

The Room Sukhumvit 38

The Room Sukhumvit 38

The Room Sukhumvit 38

The Room Sukhumvit 38

1-BR Condo at The Room Sukhumvit 38 near BTS Ekkamai (ID 2071119)

1-BR Condo at The Room Sukhumvit 38 near BTS Ekkamai (ID 2548294)

🍀🍀🍀BEST DEAL🔥For Rent📌The Room Sukhumvit 38(Line:@rent2022)Ready to move in!✨A09926

HOT DEAL🤩The Room Sukhumvit 38📌(Line:@rent2022) Beautiful room with Good price and Ready to move in!!✨A07382

Condo for Rent at The Room Sukhumvit 38 (E6812023)

1-BR Condo at The Room Sukhumvit 38 near BTS Ekkamai (ID 2578624)

For Rent Condo THE ROOM SUKHUMVIT 38 Building 1, Floor 4,2 bed room, Room size 79 sqm

📌 For Rent Condo THE ROOM SUKHUMVIT 38 Building 1, Floor 8,2 bed room, Room size 78 sqm

🔺 For Rent Condo THE ROOM SUKHUMVIT 38 Building 1, Floor 4,2 bed room, Room size 79 sqm

🔺 For Rent Condo THE ROOM SUKHUMVIT 38 Building 1, Floor 8,2 bed room, Room size 78 sqm

#Z3902💥 291268 🔥 Condo for Rent: The Room Sukhumvit 38

#Z3211💥 171168 🔥 Condo for rent: The Room Sukhumvit 38
Click to see all listings to
view rental listings in this project
Units for Sale (29)

1-BR Condo at The Room Sukhumvit 38 near BTS Ekkamai (ID 1309765)

2-BR Condo at The Room Sukhumvit 38 near BTS Ekkamai (ID 1295429)

2-BR Condo at The Room Sukhumvit 38 near BTS Ekkamai (ID 1295425)

1-BR Condo at The Room Sukhumvit 38 near BTS Ekkamai (ID 1550881)

1-BR Condo at The Room Sukhumvit 38 near BTS Ekkamai (ID 1185274)

1 Bed 1 Bath 45.16 SQ.M The Room Sukhumvit 38

1 Bed 1 Bath 53 SQ.M The Room Sukhumvit 38

1 Bed 1 Bath 45.16 SQ.M The Room Sukhumvit 38

2 Bed 2 Bath 90.99 SQ.M The Room Sukhumvit 38

1 Bed 1 Bath 43.71 SQ.M The Room Sukhumvit 38

2 Bed 2 Bath 79.09 SQ.M The Room Sukhumvit 38

2 Bed 2 Bath 78 SQ.M The Room Sukhumvit 38

The Room Sukhumvit 38 Hurry to book!! Limited quantity

The Room Sukhumvit 38 Comfortable and Ready to Move-in

The Room Sukhumvit 38 Move-in Ready, Just Bring Your Stuff

The Room Sukhumvit 38 Comfortable and Ready to Move-in

🔥 Last Chance Unit at The Room Sukhumvit 38 Near Bts Thonglo

🚀 Rare High-Quality Spacious Unit - The Room Sukhumvit 38, Near Bts Thonglo

⚡ Fast Deal High-Quality Condo at The Room Sukhumvit 38 Near Bts Thonglo
Click to see all listings to
view sale listings in this project
Nearby Projects The Room Sukhumvit 38


Aspire Rama 4
Khlong Toei Bangkok

Lumpini Place Rama 4 - Kluaynamthai
Khlong Toei Bangkok

Rhythm Sukhumvit 36 - 38
Khlong Toei Bangkok

Rhythm Ekkamai
Watthana Bangkok

Noble Remix
Khlong Toei Bangkok

Rhythm Sukhumvit 42
Khlong Toei Bangkok
The Waterford Diamond
Khlong Toei Bangkok

Life @ Sukhumvit 65
Watthana Bangkok

Vtara Sukhumvit 36
Khlong Toei Bangkok


