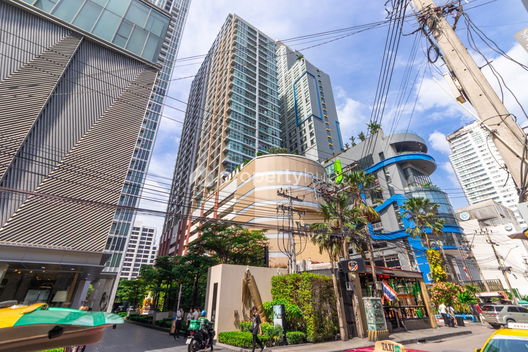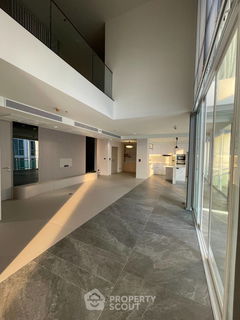




The Prime 11 Sukhumvit 11
Modern condominiums, luxury contemporary concentrations in potential locations Convenient to travel only 300 from BTS Nana Station.
Interested in this project?
For rent 44 listings, For sale 39 listings
Project Details
Project Location
Loading map...
Loading map...
Life Asoke
walk 18 min, 1.5 km. away
661 properties for rent
Found 124 listings
Supalai Premier @ Asoke
walk 20 min, 1.7 km. away
112 properties for rent
Found 34 listings
Ashton Asoke
walk 16 min, 1.3 km. away
865 properties for rent
Found 117 listings
Life One Wireless
walk 19 min, 1.6 km. away
845 properties for rent
Found 179 listings
Noble Ploenchit
walk 17 min, 1.4 km. away
1,059 properties for rent
Found 377 listings
The LINE Asoke - Ratchada
2.2 km. away
377 properties for rent
Found 106 listings
Rhythm Asoke
walk 22 min, 1.8 km. away
346 properties for rent
Found 72 listings
Edge Sukhumvit 23
walk 17 min, 1.4 km. away
491 properties for rent
Found 163 listings
IDEO Mobi Asoke
walk 18 min, 1.5 km. away
185 properties for rent
Found 57 listings
Lumpini Suite Phetchaburi - Makkasan
870 m. away
207 properties for rent
Found 64 listings
MRT Phetchaburi
walk 15 min, 1.2 km. away
15,442 properties for rent
Found 4,858 listings
MRT Sukhumvit
walk 15 min, 1.2 km. away
10,922 properties for rent
Found 3,981 listings
BTS Nana
500 m. away
5,243 properties for rent
Found 1,887 listings
BTS Asok
walk 14 min, 1.1 km. away
9,844 properties for rent
Found 3,562 listings
Sai Namphueng School
2.5 km. away
43,462 properties for rent
Found 15,016 listings
Wattana Wittaya Academy
510 m. away
14,147 properties for rent
Found 4,863 listings
Srinakharinwirot University Prasarnmit Demonstration School
2.2 km. away
47,851 properties for rent
Found 15,948 listings
Wat Pathum Wanaram School
2.9 km. away
26,367 properties for rent
Found 9,496 listings
Srinakharinwirot University Prasanmit Campus
walk 21 min, 1.8 km. away
46,923 properties for rent
Found 15,586 listings
University of the Thai Chamber of Commerce
5.9 km. away
30,030 properties for rent
Found 10,103 listings
Mahidol University Phaya Thai
5 km. away
18,032 properties for rent
Found 6,831 listings
Robinson Sukhumvit
walk 13 min, 1.1 km. away
26,075 properties for rent
Found 8,844 listings
Terminal 21 Asok
walk 16 min, 1.3 km. away
25,835 properties for rent
Found 8,730 listings
The Platinum Fashion Mall
less than 100 m.
12,580 properties for rent
Found 4,320 listings
One Bangkok
less than 100 m.
30,959 properties for rent
Found 11,684 listings
Tesco Lotus Extra Rama 4
less than 100 m.
33,939 properties for rent
Found 12,022 listings
Big C Extra Rama 4
3.4 km. away
53,662 properties for rent
Found 19,050 listings
Big C Super Center Ratchadamri
2.5 km. away
29,350 properties for rent
Found 10,574 listings
Big C Extra Ratchadaphisek
4.1 km. away
38,675 properties for rent
Found 13,164 listings
Watthana
less than 100 m.
31,047 properties for rent
Found 10,911 listings
Nana Chard Pier
700 m. away
0 properties for rent
Found 0 listings
GMM Grammy
less than 100 m.
17,089 properties for rent
Found 5,499 listings
Benchakiti Park
2 km. away
31,928 properties for rent
Found 11,154 listings
Lumpini Park
3.1 km. away
30,354 properties for rent
Found 11,569 listings
Wireless Road
less than 100 m.
8,011 properties for rent
Found 2,905 listings
Petchburi Road Bangkok
less than 100 m.
38,113 properties for rent
Found 12,599 listings
New Petchburi Road Bangkok
less than 100 m.
26,535 properties for rent
Found 8,685 listings
Phloen Chit Road
less than 100 m.
12,711 properties for rent
Found 4,507 listings
Sukumvit 11
440 m. away
251 properties for rent
Found 182 listings
rutnin eye Hospital
walk 15 min, 1.3 km. away
23,752 properties for rent
Found 7,791 listings
Phraram 9 Hospital
2.4 km. away
37,529 properties for rent
Found 12,220 listings
Camillian Hospital
4 km. away
44,890 properties for rent
Found 15,020 listings
Bangkok Hospital
4.3 km. away
39,352 properties for rent
Found 13,207 listings
Project Amenities
Facility Pictures




Unit Types
Studio
Ceiling Height -
Unit Size -
No floor plan image available
Project Reviews
Units for Rent (43)

🔥🔥🔥 For Rent Condo , Prime 11 , BTS-Nana , Khlong Toei Nuea , Watthana , Bangkok , CX-90694 ✅ Live chat with us ADD LINE @connexproperty ✅ 🔥🔥🔥

FOR RENT condo , Prime 11 , BTS-Nana , Khlong Toei Nuea , Watthana , Bangkok , CX-74585 ✅ Live chat with us ADD LINE @connexproperty ✅

FOR RENT condo , Prime 11 , Duplex , high floor , BTS-Nana , Khlong Toei Nuea , Watthana , Bangkok , CX-01056 ✅ Live chat with us ADD LINE @connexproperty ✅

For Rent Condo , Prime 11 , BTS-Nana , Khlong Toei Nuea , Watthana , Bangkok , CX-87030 ✅ Live chat with us ADD LINE @connexproperty ✅

🔥🔥🔥 FOR RENT condo , Prime 11 , corner unit , BTS-Nana , Khlong Toei Nuea , Watthana , Bangkok , CX-00282 ✅ Live chat with us ADD LINE @connexproperty ✅ 🔥🔥🔥

FOR RENT condo , Prime 11 , BTS-Nana , Khlong Toei Nuea , Watthana , Bangkok , CX-54846 ✅ Live chat with us ADD LINE @connexproperty ✅

For Rent Condo , Prime 11 , nice view , BTS-Nana , Khlong Toei Nuea , Watthana , Bangkok , CX-104698 ✅ Live chat with us ADD LINE @connexproperty ✅

2-BR Condo at The Prime11 Sukhumvit Condominium near BTS Nana (ID 2439398)

2-BR Condo at The Prime11 Sukhumvit Condominium near BTS Nana (ID 1898298)

2-BR Condo at The Prime11 Sukhumvit Condominium near BTS Nana (ID 2022024)

Condo for Rent at The Prime 11 Sukhumvit 11 (G6812008)

1-BR Condo at The Prime11 Sukhumvit Condominium near BTS Nana (ID 997212)

2-BR Condo at The Prime11 Sukhumvit Condominium near BTS Nana (ID 1369557)

2-BR Condo at The Prime11 Sukhumvit Condominium near BTS Nana (ID 440875)

2-BR Condo at The Prime11 Sukhumvit Condominium near BTS Nana (ID 453090)

1-BR Condo at The Prime11 Sukhumvit Condominium near BTS Nana (ID 888020)

2-BR Condo at The Prime11 Sukhumvit Condominium near BTS Nana (ID 510167)

DL26011202 Condo for rent, The Prime 11 Sukhumvit 11 near BTS Nana, ready to move in, call urgently 0800343450 LineID @655ebbvc

LTH11527-The Prime 11 FOR RENT Size 89.88 sqm. 2 beds 2 baths Near BTS Nana Station ONLY 49K/Month
Click to see all listings to
view rental listings in this project
Units for Sale (39)

2-BR Condo at The Prime11 Sukhumvit Condominium near BTS Nana (ID 2027714)

2-BR Condo at The Prime11 Sukhumvit Condominium near BTS Nana (ID 2217765)

The Prime 11 Condo 4 bedrooms, for sale

Selling a burden 🔥🔥 Special price condo, good location, The Prime 11 MD-95469

For Sale The Prime Sukhumvit11 2bed 2bath 82Sqm. 【Line: Yosita828】

For Sell Condo THE PRIME 11 Building 1, Floor 21,2 bed room, Room size 89 sqm

2-BR Condo at The Prime11 Sukhumvit Condominium near BTS Nana (ID 1710260)

2-BR Condo at The Prime11 Sukhumvit Condominium near BTS Nana (ID 2326098)

1-BR Condo at The Prime11 Sukhumvit Condominium near BTS Nana (ID 997212)

1-BR Condo at The Prime11 Sukhumvit Condominium near BTS Nana (ID 2513972)

2-BR Condo at The Prime11 Sukhumvit Condominium near BTS Nana (ID 510153)

🔥🔥🔥 FOR SALE condo , Prime 11 , BTS-Nana , Khlong Toei Nuea , Watthana , Bangkok , CX-78935 ✅ Live chat with us ADD LINE @connexproperty ✅ 🔥🔥🔥

LTHC9847 – The Prime 11 FOR SALE size 84 Sq. m. 2 beds 2 baths Near BTS Nana Station ONLY 11 MB

LTH11528-The Prime 11 FOR SALE Size 89.88 sqm. 2 beds 2 baths Near BTS Nana Station ONLY 13 MB

LTHC11274-The Prime 11 FOR SALE Size 89.9 sqm. 2 bed 2 bath BTS Nana Station ONLY 12 MB

LTH11655-The Prime 11 FOR SALE Size 89.73 sqm. 2 beds 2 baths Near BTS Nana Station ONLY 10.9 MB

2-BR Condo at The Prime11 Sukhumvit Condominium near BTS Nana (ID 2362278)

3-BR Condo at The Prime11 Sukhumvit Condominium near BTS Nana (ID 1963543)

2-BR Condo at The Prime11 Sukhumvit Condominium near BTS Nana (ID 1755217)
Click to see all listings to
view sale listings in this project
Nearby Projects The Prime 11 Sukhumvit 11


Life Asoke
Huai Khwang Bangkok

Supalai Premier @ Asoke
Huai Khwang Bangkok

Ashton Asoke
Watthana Bangkok

Life One Wireless
Pathum Wan Bangkok

Noble Ploenchit
Pathum Wan Bangkok

The LINE Asoke - Ratchada
Din Daeng Bangkok

Rhythm Asoke
Ratchathewi Bangkok

Edge Sukhumvit 23
Watthana Bangkok

IDEO Mobi Asoke
Huai Khwang Bangkok


