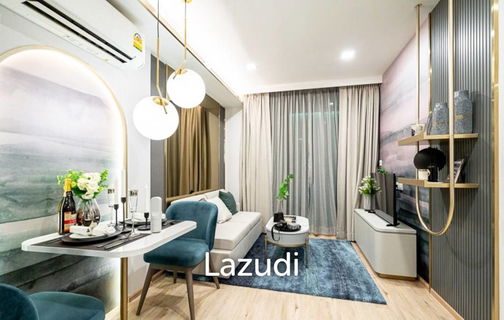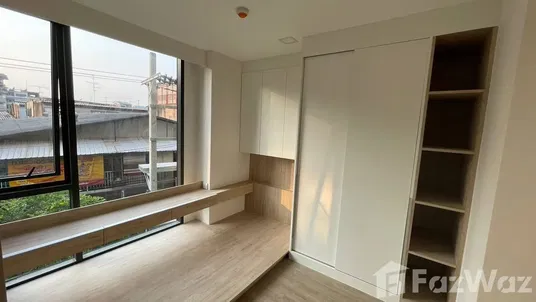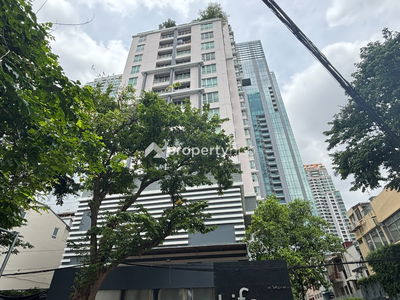




The Nest Chula - Samyan
Interested in this project?
For rent 78 listings, For sale 6 listings
Project Details
Project Location
Loading map...
Loading map...
Ashton Chula - Silom
790 m. away
624 properties for rent
Found 256 listings
IDEO Q Chula - Samyan
310 m. away
235 properties for rent
Found 207 listings
Supalai Premier Si Phraya - Samyan
420 m. away
92 properties for rent
Found 12 listings
The Address Sathorn
walk 21 min, 1.7 km. away
342 properties for rent
Found 154 listings
Ashton Silom
walk 14 min, 1.2 km. away
243 properties for rent
Found 134 listings
Wish @ Samyan
270 m. away
85 properties for rent
Found 76 listings
Ivy Sathorn 10
walk 19 min, 1.6 km. away
84 properties for rent
Found 15 listings
The Room Rama 4
840 m. away
38 properties for rent
Found 33 listings
Life @ Sathorn 10
walk 20 min, 1.6 km. away
108 properties for rent
Found 25 listings
Supalai Elite Surawong
460 m. away
42 properties for rent
Found 7 listings
MRT Sam Yan
620 m. away
4,919 properties for rent
Found 2,195 listings
Bangkok Christian College
walk 23 min, 1.9 km. away
14,979 properties for rent
Found 7,046 listings
Assumption Commercial College (A.C.C.)
2.5 km. away
14,140 properties for rent
Found 6,781 listings
Silom Commercial College
walk 12 min, 1 km. away
15,534 properties for rent
Found 7,056 listings
St. Theresa School
walk 13 min, 1.1 km. away
16,166 properties for rent
Found 7,252 listings
Chulalongkorn University
walk 14 min, 1.1 km. away
19,616 properties for rent
Found 7,476 listings
Mahidol University Phaya Thai
4.3 km. away
19,185 properties for rent
Found 7,267 listings
Rajamangala University of Technology Krungthep
3.1 km. away
10,083 properties for rent
Found 4,951 listings
Rajamangala University of Technology Krungthep South Bangkok Campus
2.9 km. away
11,134 properties for rent
Robinson Silom
walk 16 min, 1.3 km. away
10,308 properties for rent
Found 4,444 listings
Robinson Lat Ya
4.4 km. away
21,522 properties for rent
Found 9,255 listings
Siam Center
2.3 km. away
14,168 properties for rent
Found 4,974 listings
Robinson Bang Rak
2.3 km. away
9,652 properties for rent
Found 4,409 listings
Tesco Lotus Superstore Rama 3
4.6 km. away
35,564 properties for rent
Found 14,612 listings
Big C Super Center Ratchadamri
3.4 km. away
31,132 properties for rent
Found 11,251 listings
HomePro Plus Phoen Chit
3.8 km. away
40,658 properties for rent
Found 14,302 listings
Sam Yan Market
less than 100 m.
2,102 properties for rent
Found 951 listings
Bo Be Market
3.1 km. away
11,040 properties for rent
Found 4,052 listings
Bang Rak
less than 100 m.
6,142 properties for rent
Found 2,765 listings
Siam Discovery
2.1 km. away
13,803 properties for rent
Found 4,916 listings
Charn Issara Tower
less than 100 m.
3,487 properties for rent
Found 1,596 listings
Lumpini Park
2.4 km. away
31,999 properties for rent
Found 12,271 listings
Silom and Sathorn Road
less than 100 m.
11,771 properties for rent
Found 6,047 listings
Silom Road
less than 100 m.
7,842 properties for rent
Found 3,486 listings
Rama 4 Road
less than 100 m.
35,738 properties for rent
Found 13,917 listings
Rama 6 Road
less than 100 m.
11,313 properties for rent
Found 4,139 listings
Surawong Road
less than 100 m.
11,302 properties for rent
Found 5,035 listings
chulalongkorn hospital
walk 19 min, 1.5 km. away
11,970 properties for rent
Found 4,934 listings
The Bangkok Christian Hospital
walk 14 min, 1.1 km. away
9,986 properties for rent
Found 4,397 listings
Samitivej China Town Hospital
less than 100 m.
1,611 properties for rent
Found 638 listings
Bangkok Nursing Home Hospital
2 km. away
39,685 properties for rent
Found 15,586 listings
Project Amenities
Facility Pictures





Unit Types
1 Bedroom
Ceiling Height -
Unit Size 21.14 - 36.74 sqm
No floor plan image available
Project Reviews
Units for Rent (65)

For Rent Condo , The Nest Chula - Samyan , MRT-Sam Yan , Maha Phruettharam , Bang Rak , Bangkok , CX-144665 ✅ Live chat with us ADD LINE @connexproperty ✅

✨ For Rent: The Nest Chula - Samyan Condo ✨ 💰 Only 31,000 THB/month

Modern 1-Bedroom Condo at The Nest Chula-Samyan

28 sqm 1 Bedroom Condo on 8th Floor at The Nest Chula-Samyan Bang Rak Bangkok

1 Bed Large Room City View Fully furnished Good Location Close To MRT Sam Yan,Chulalongkorn University @ The Nest Chula Samyan

1 Bed 1 Bath High Floor Fully furnished Good Location Close to MRT Sam Yan 270 m. @ The Nest Chula Samyan

Condo For Rent The Nest Chula - Samyan (D6808014) ID Line : @condo101

📌 Urgently for rent : The Nest Chula Samyan beautiful room, fully furnished, ready to move in.

For rent! Fully furnished ready to move in The Nest Chula - Samyan MD-25084769

For Rent Condo THE NEST CHULA-SAMYAN Building 1, Floor 8,1 bed room, Room size 28 sqm

For Rent Condo THE NEST CHULA-SAMYAN Building 1, Floor 8,1 bed room, Room size 28 sqm

For Rent Condo THE NEST CHULA-SAMYAN Building 1, Floor 8,1 bed room, Room size 28 sqm

For Rent Condo THE NEST CHULA-SAMYAN Building 1, Floor 8,1 bed room, Room size 28 sqm

For Rent Condo THE NEST CHULA-SAMYAN Building 1, Floor 8,1 bed room, Room size 28 sqm

🎉 For Rent Condo THE NEST CHULA-SAMYAN Building 1, Floor 8,1 bed room, Room size 28 sqm

🎊 For Rent Condo THE NEST CHULA-SAMYAN Building 1, Floor 8,1 bed room, Room size 28 sqm

✨LineID: @Homelisting (with@ Ahead)✨ The Nest Chula Samyan (1 Bedroom) (MRT Samyan) Available!!

📌 For Rent Condo THE NEST CHULA-SAMYAN Building 1, Floor 8,1 bed room, Room size 28 sqm

Condo for rent, The Nest Chula-Samyan, Building 1, 8th floor, 1 bedroom, 28 sq m, near MRT Samyan station.
Click to see all listings to
view rental listings in this project
Units for Sale (6)

1 Bed 1 Bath 28.65SQ.M The Nest Chula Samyan

Room for Sale 5916864

1 Bedroom Condo for sale at The Nest Chula-Samyan 5773130

LTH11784- The Nest Chula-Samyan FOR SALE Size 36.7 sqm. 1 bed 1 bath Near MRT Sam Yan Station ONLY 6.28 MB

The Nest Chula Samyan【𝐒𝐄𝐋𝐋 & 𝐑𝐄𝐍𝐓】🔥Relaxing, calming wood tones add a warm, cozy minimalist feel.🔥 Contact Line ID: @hacondo

The Nest Chula Samyan【𝐒𝐄𝐋𝐋 & 𝐑𝐄𝐍𝐓】🔥This room is decorated in a soothing Muji style, using warm tones.🔥 Contact Line ID: @hacondo
Nearby Projects The Nest Chula - Samyan


Ashton Chula - Silom
Bang Rak Bangkok

IDEO Q Chula - Samyan
Bang Rak Bangkok

Supalai Premier Si Phraya - Samyan
Bang Rak Bangkok

The Address Sathorn
Bang Rak Bangkok

Ashton Silom
Bang Rak Bangkok

Wish @ Samyan
Bang Rak Bangkok

Ivy Sathorn 10
Bang Rak Bangkok

The Room Rama 4
Pathum Wan Bangkok

Life @ Sathorn 10
Bang Rak Bangkok


